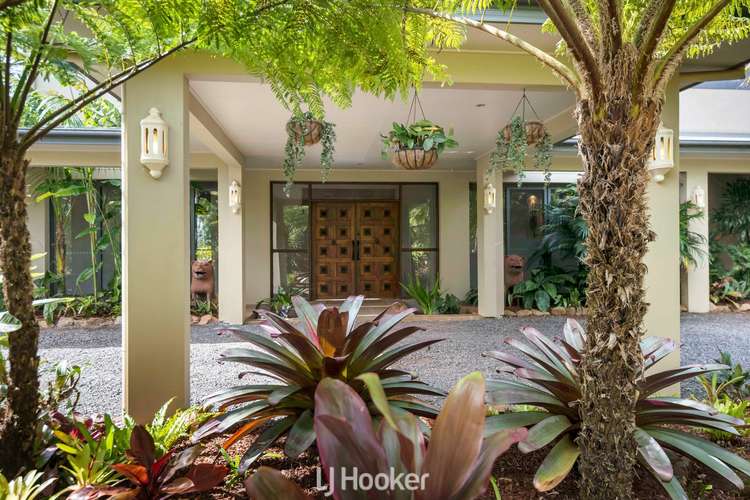Contact Agent
6 Bed • 5 Bath • 5 Car • 202342.82112m²
New








104 Norman Jones Lane, Wollongbar NSW 2477
Contact Agent
- 6Bed
- 5Bath
- 5 Car
- 202342.82112m²
Rural Property for sale
Home loan calculator
The monthly estimated repayment is calculated based on:
Listed display price: the price that the agent(s) want displayed on their listed property. If a range, the lowest value will be ultised
Suburb median listed price: the middle value of listed prices for all listings currently for sale in that same suburb
National median listed price: the middle value of listed prices for all listings currently for sale nationally
Note: The median price is just a guide and may not reflect the value of this property.
What's around Norman Jones Lane

Rural Property description
“50 Acres of Prime Farm Land”
Architecturally designed, this exceptional family home encapsulates spacious resort-style living & is set privately amongst the spectacular 50-acre property.
North facing aspect from all main living spaces + being highlighted by hinterland views.
Walking up to the main residence via cool tropical gardens you are greeted by a tranquil water feature and magnificent large double doors.
Natural light floods the open plan kitchen, dining, and lounge room.
The kitchen with stone bench tops, soft close drawers, gas cooktop, range hood, electric oven, dishwasher, and walk in pantry is every Chef or entertainer’s dream. The kitchen is connected by a servery window allowing for the inside to flow outside, providing a second dining space. The outdoor space gives you the option of 2 BBQ areas.
Remote control block out/rain resistant blinds have been installed to ensure entertaining is all year round. A quality surround sound system fills the home with music and is accessed via - Sonos App. The downstairs playroom opens out to the alfresco living area with endless options for the family.
Handrail and tread lights lead you to the upstairs living and sleeping quarters.
The primary suite with two walk-in robes, lavish ensuite and private access to the rooftop, a perfect spot to have drinks and watch the sun go down with views across the farm.
A long side the primary suite is a multipurpose room currently used as a home office with dedicated wall lighting and timber louvres.
Generous picture windows in the three additional bedrooms, are appointed with ceiling fans and built-in robes.
A feature mosaic splashback and cabinetry highlight the main bathroom with spa bath, shower and separate toilet. The mezzanine second storey overlooks the open plan home below.
Downstairs a covered breezeway links the main house to the open plan cabana. Featuring two bedrooms, two bathrooms + a bar area, guests will be delighted with their stay, resort style living with a personal touch for family or friends to enjoy.
In the cooler months an open fireplace is a perfect place to relax. And guests will delight in the private home theatre with movie projector and seating for 12.
Five-star living comes with a five-car remote control garage plus storage, there is room for the vintage car, boat or caravan.
Only 4.4 km from Alstonville, 18km to Ballina's shopping, schools, beaches and CBD, 21kms Ballina Byron Gateway Airport, 30kms to Lennox Head, 45kms to Byron Bay
This property is available for inspection by appointment only. It is uniquely different from the traditional farm house and highlights privacy and sophistication.
Please feel welcome to contact exclusive agent Gabrielle Thompson 0421 029 162.
Land details
What's around Norman Jones Lane

Inspection times
 View more
View more View more
View more View more
View more View more
View moreContact the real estate agent

Gabrielle Thompson
LJ Hooker - Alstonville
Send an enquiry

Nearby schools in and around Wollongbar, NSW
Top reviews by locals of Wollongbar, NSW 2477
Discover what it's like to live in Wollongbar before you inspect or move.
Discussions in Wollongbar, NSW
Wondering what the latest hot topics are in Wollongbar, New South Wales?
Similar Rural Properties for sale in Wollongbar, NSW 2477
Properties for sale in nearby suburbs

- 6
- 5
- 5
- 202342.82112m²