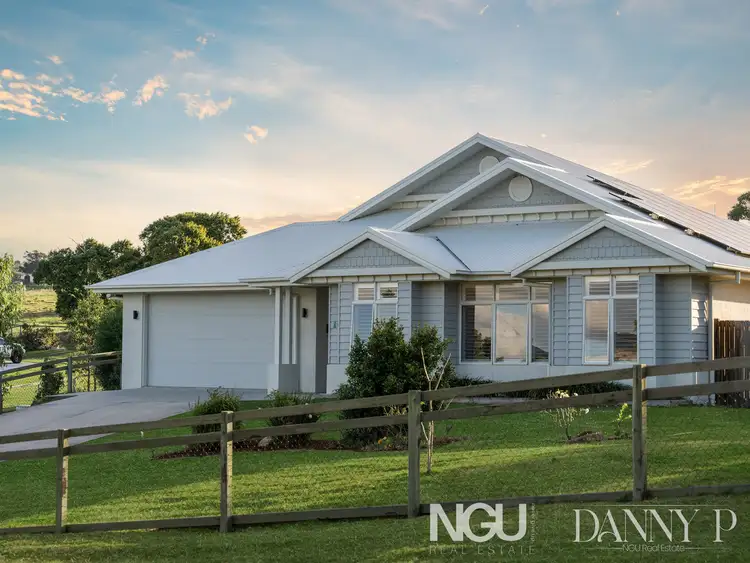Property Details at a Glance:
- Property Built In 2020
- 333m² Home on 4,384m² block
- Council Rates - $666.35/quarter
- Water Rates - $151.32/quarter plus consumption
- Rental Appraisal - $900 - $950/per week
Positioned high on one of Marburg's most elevated streets, this is where modern luxury, country tranquillity, and effortless lifestyle come together. Built by renowned Stylemaster Homes, this 2020 residence pairs impeccable design with a location that delivers complete privacy, sweeping rural views, and the peace of mind that comes from knowing you'll never be built out.
Every detail of this home has been carefully considered. From the plantation shutters throughout that bring timeless elegance, privacy, and perfect light control, to VJ panelling featured in key areas that adds warmth, texture, and a subtle nod to classic Queensland styling. These touches, paired with soaring high ceilings, high set doors, wide hallways, and timber plank flooring, create a refined yet inviting atmosphere from the moment you step inside. You can even enjoy yearround comfort with ducted air-conditioning featuring 4-zone temperature control throughout the home.
At the heart of the home is the show stopping gourmet kitchen. Complete with imported Italian splashback tiles, extended stone benchtops, breakfast bar, inbuilt sinks to both the kitchen and the butler's pantry, soft close cabinetry, and premium appliances, it's crowned by an architectural skylight that floods the space with natural light from above. Whether you're preparing family dinners or hosting guests, the kitchen flows effortlessly into the open plan dining and living areas, then out to the alfresco for the ultimate in indoor outdoor living.
Three separate living zones, a media room, sitting room, and open plan family area provide flexibility for every stage of life, while a dedicated study nook offers the perfect spot for working from home or creative projects. The master suite is tucked away at the rear for total privacy and features a walk-in wardrobe and ensuite with floor to ceiling tiles, double vanity, and a deep freestanding bath. Three additional bedrooms, two with walk in robes, ensure there's space for the whole family.
Step outside and the lifestyle only gets better. A sparkling in-ground pool with coloured LED lighting sits framed by tropical palms, creating a true resort style escape. The block is fully fenced with side access, and the 8.1m x 6.1m shed with covered annex provides plenty of room for storage, hobbies, or extra vehicles. Over 100 established trees provide natural shade and privacy, while the orchard offers mandarins, lemons, and limes, complemented by a thriving vegetable garden.
Property Highlights:
- 2 Bay Shed (8m x 6m)
- Plantation Shutters Throughout
- Breathtaking Views Of Marburg Farmland
- Architectural Skylight Over The Kitchen Island
- Timber Plank Flooring & Soaring High Ceilings
- Master Retreat With Walk In Wardrobe & Ensuite
- Fully Fenced 4,384m² Block With Side Yard Access
- Sparkling In-Ground Pool With Coloured LED Lighting
- Butler's Pantry With Inbuilt Sink & Soft Close Cabinetry
- 12-Panel Solar System & 4-Zone Daikin Ducted Air-Conditioning
- Orchard With Mandarin, Lemon & Lime Trees + Vegetable Garden
Perfectly positioned for the best of both worlds, this property offers peaceful rural living while keeping you just minutes from local amenities and within easy commuting distance to Ipswich and Brisbane.
Location:
- 2 minutes to Marburg café, shops & school
- 15 minutes to Ipswich CBD
- 45 minutes to Brisbane CBD
Whether you're seeking a premium family home, a luxurious country escape, or an entertainer's paradise, 104 Owens Street delivers on every level – all in a location that offers the perfect blend of privacy and convenience.
Listing Agent: Daniel Parsons & Braydan Fender - The Danny P Team
Don't be disappointed, call me now
NGU Ripley & Surrounds
Disclaimer:
NGU Real Estate | The Kimmorley Group has taken all reasonable steps to ensure that the information contained in this advertisement is true and correct but accept no responsibility and disclaim all liability in respect to any errors, omissions, inaccuracies or misstatements contained. Prospective purchasers should make their own enquiries to verify the information contained in this advertisement.








 View more
View more View more
View more View more
View more View more
View more
