Price Undisclosed
4 Bed • 2 Bath • 2 Car • 758m²
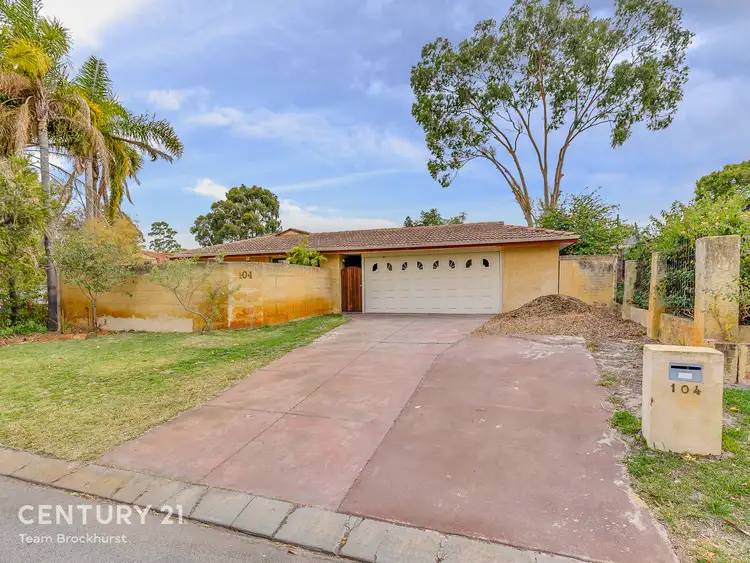
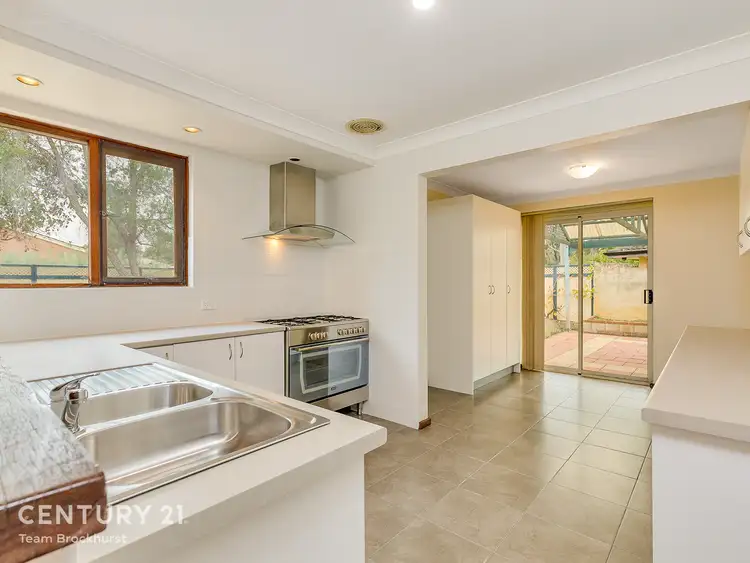
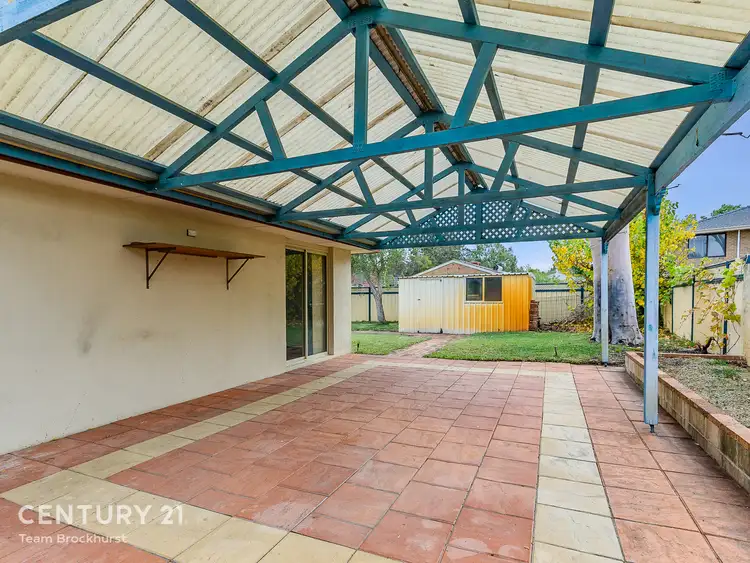
+18
Sold
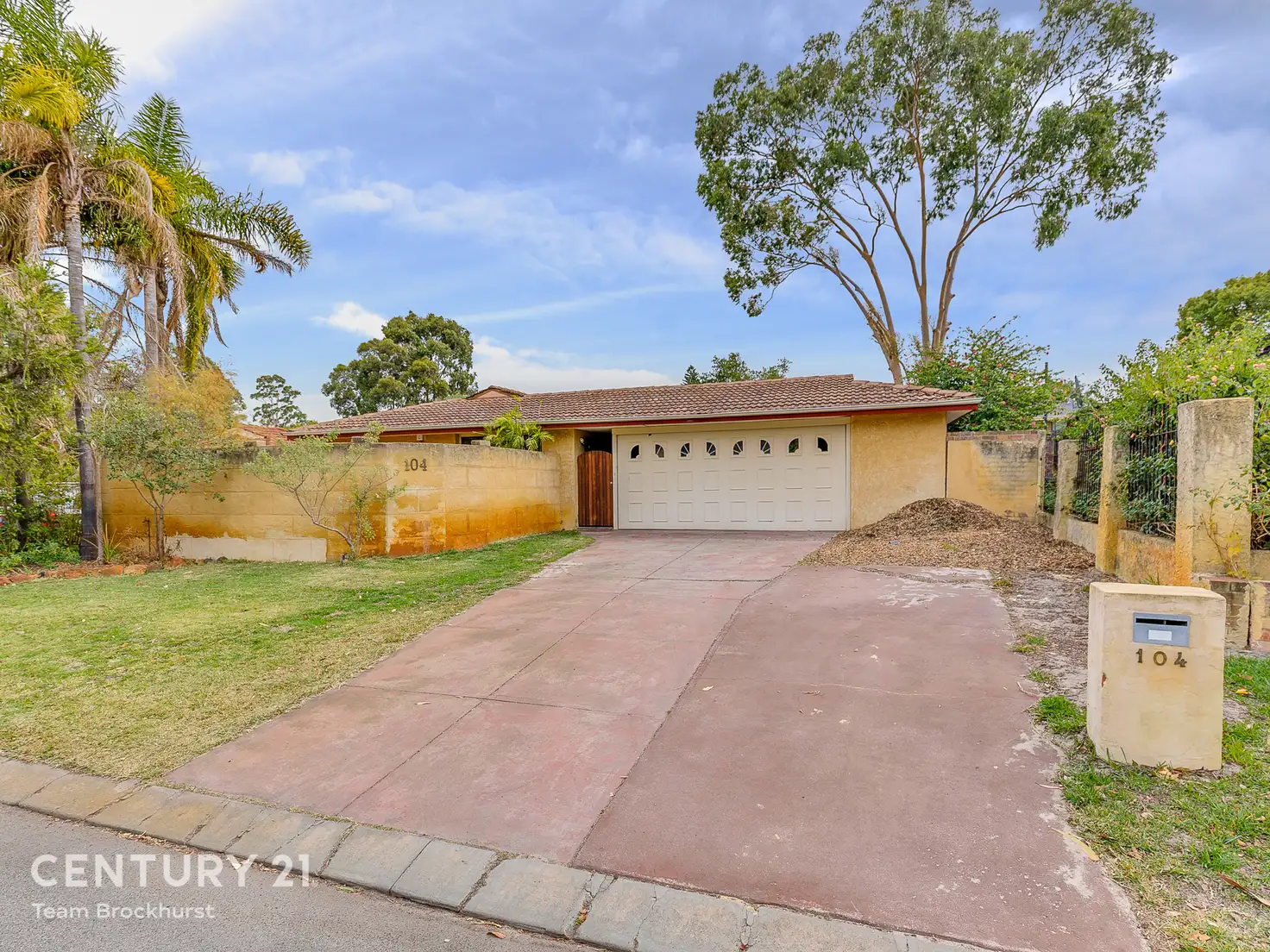


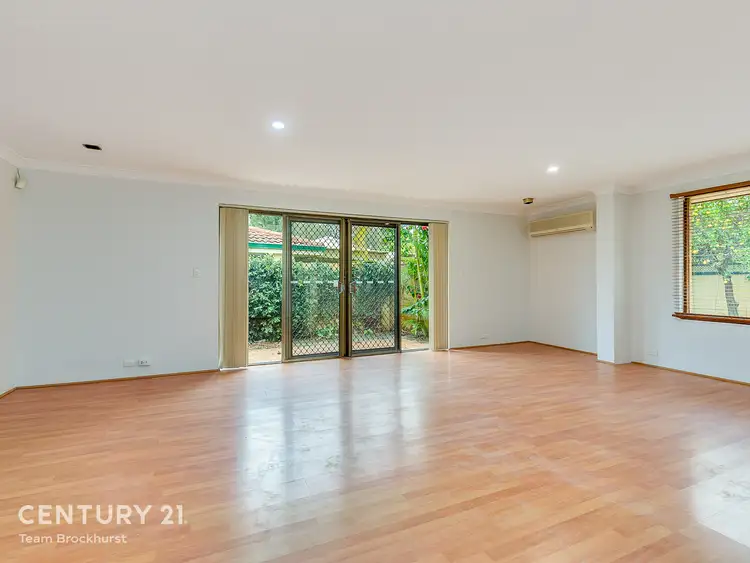
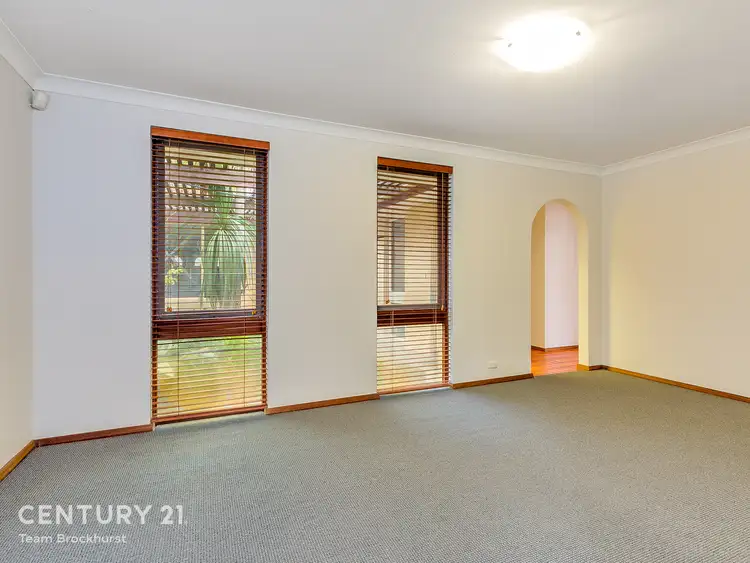
+16
Sold
104 Regency Drive, Thornlie WA 6108
Copy address
Price Undisclosed
- 4Bed
- 2Bath
- 2 Car
- 758m²
House Sold on Wed 6 Nov, 2019
What's around Regency Drive
House description
“IS THIS THE BEST VALUE 4X2 IN THORNLIE?”
Land details
Area: 758m²
What's around Regency Drive
 View more
View more View more
View more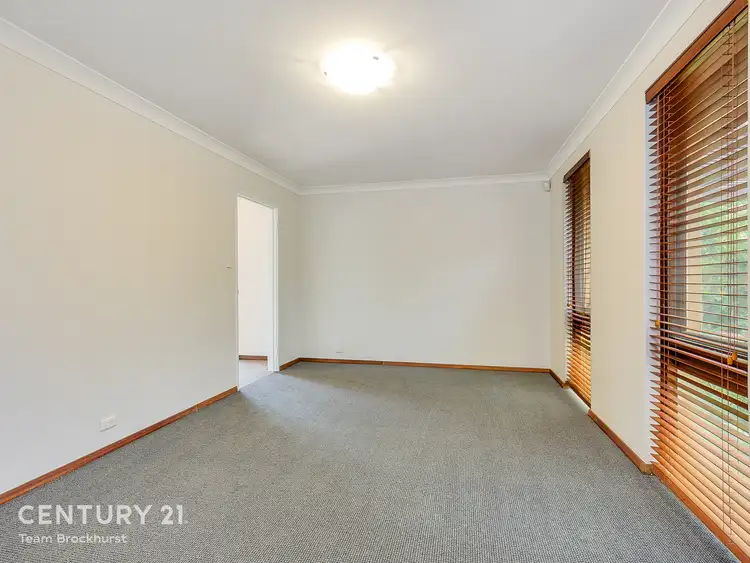 View more
View more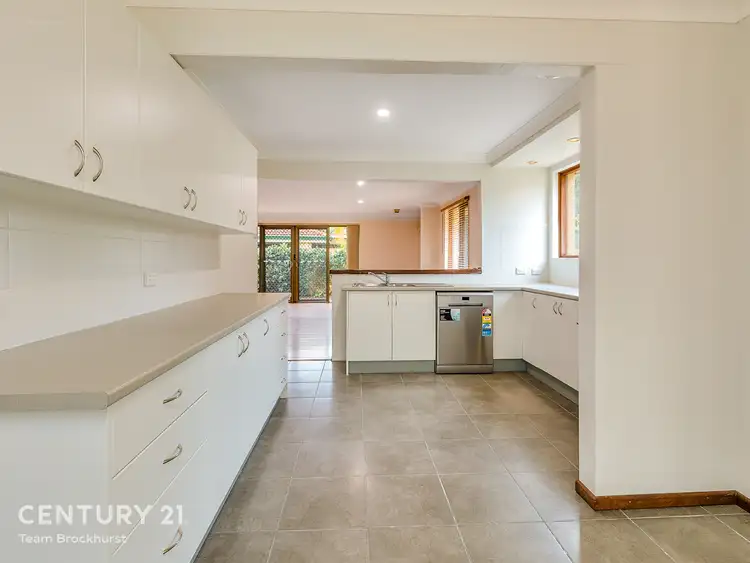 View more
View moreContact the real estate agent

Josh Brockhurst
Century 21 - Team Brockhurst
0Not yet rated
Send an enquiry
This property has been sold
But you can still contact the agent104 Regency Drive, Thornlie WA 6108
Nearby schools in and around Thornlie, WA
Top reviews by locals of Thornlie, WA 6108
Discover what it's like to live in Thornlie before you inspect or move.
Discussions in Thornlie, WA
Wondering what the latest hot topics are in Thornlie, Western Australia?
Similar Houses for sale in Thornlie, WA 6108
Properties for sale in nearby suburbs
Report Listing
