$925,000
4 Bed • 4 Bath • 5 Car
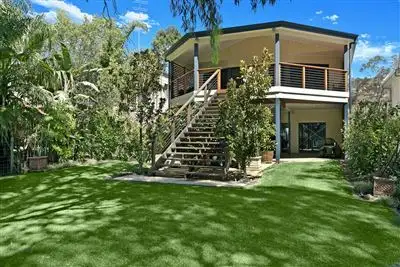
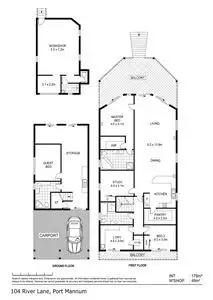
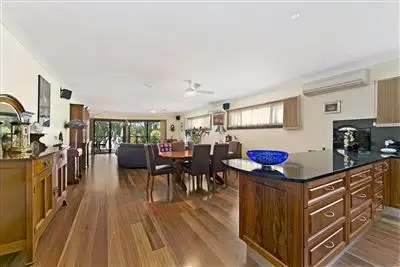
+24
Sold
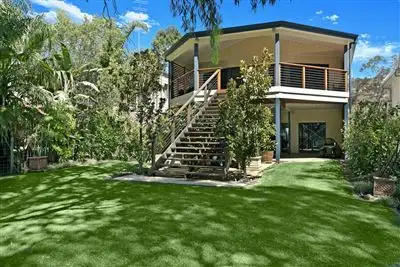


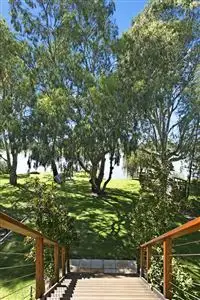
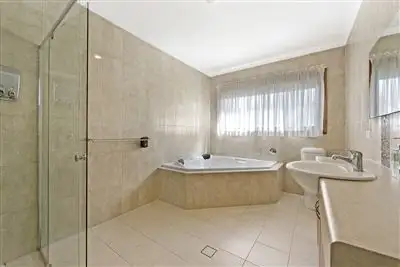
+22
Sold
104 River Lane, Mannum SA 5238
Copy address
$925,000
- 4Bed
- 4Bath
- 5 Car
House Sold on Thu 26 Mar, 2015
What's around River Lane
House description
“Spectacular Elegant Family Home”
Property features
Other features
Property condition: New Property Type: House House style: Conventional Garaging / carparking: Open carport Construction: Timber Joinery: Timber Roof: Iron Insulation: Walls, Ceiling Walls / Interior: Gyprock, Timber Flooring: Timber, Tiles and Carpet Window coverings: Drapes, Blinds Electrical: TV points, TV aerial Property Features: Safety switch, Smoke alarms Chattels remaining: Blinds, Drapes, Fixed floor coverings, Light fittings, Stove, TV aerial, Curtains Kitchen: Designer, Modern, Open plan, Dishwasher, Separate cooktop, Separate oven, Rangehood, Extractor fan, Double sink, Breakfast bar, Pantry and Finished in (Granite) Living area: Separate living, Open plan Main bedroom: King, Walk-in-robe and Ceiling fans Bedroom 2: Double and Built-in / wardrobe Bedroom 3: Double and Built-in / wardrobe Bedroom 4: Double Additional rooms: Sleepout Main bathroom: Bath, Separate shower, Exhaust fan Laundry: Separate Workshop: Combined Views: Waterfront, Private Outdoor living: Entertainment area, BBQ area (with lighting, with power), Deck / patio, Verandah Fencing: Fully fenced Land contour: Flat to sloping Grounds: Manicured, Backyard access Sewerage: Common effluent Locality: Close to schools, Close to shops, Close to transportBuilding details
Area: 240m²
Interactive media & resources
What's around River Lane
 View more
View more View more
View more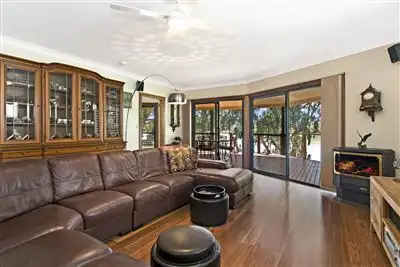 View more
View more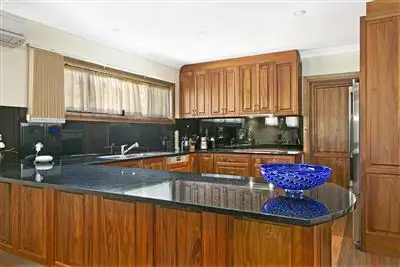 View more
View moreContact the real estate agent

Leonie Simmons
SA Homes & Acreage Property Specialist
3(2 Reviews)
Send an enquiry
This property has been sold
But you can still contact the agent104 River Lane, Mannum SA 5238
Nearby schools in and around Mannum, SA
Top reviews by locals of Mannum, SA 5238
Discover what it's like to live in Mannum before you inspect or move.
Discussions in Mannum, SA
Wondering what the latest hot topics are in Mannum, South Australia?
Similar Houses for sale in Mannum, SA 5238
Properties for sale in nearby suburbs
Report Listing
