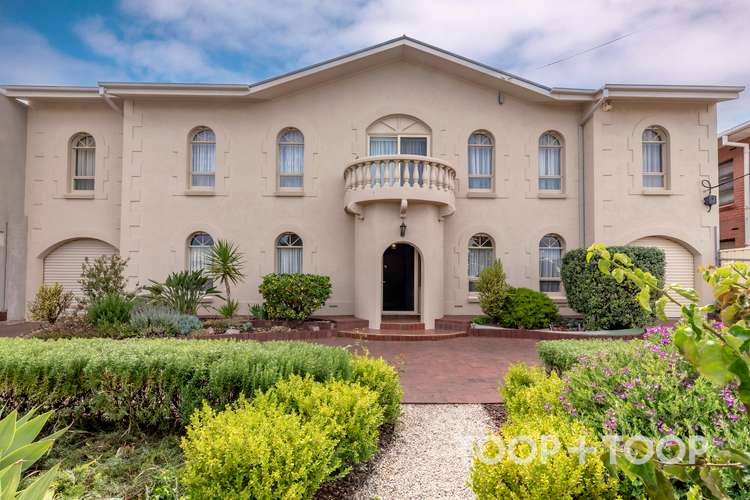Contact Agent
6 Bed • 3 Bath • 6 Car • 853m²
New








104 Seaview Road, West Beach SA 5024
Contact Agent
- 6Bed
- 3Bath
- 6 Car
- 853m²
House for sale
Home loan calculator
The monthly estimated repayment is calculated based on:
Listed display price: the price that the agent(s) want displayed on their listed property. If a range, the lowest value will be ultised
Suburb median listed price: the middle value of listed prices for all listings currently for sale in that same suburb
National median listed price: the middle value of listed prices for all listings currently for sale nationally
Note: The median price is just a guide and may not reflect the value of this property.
What's around Seaview Road

House description
“Seaside Grandeur”
Ideally positioned merely metres from the white sands and pristine coastline of West Beach, 104 Seaview Road resonates with classic charm and majesty. This grand, one owner residence, established on an expansive 853sqm allotment and built in 1958, stands as a testament to meticulous craftsmanship and family living on a generous scale. Adored as a functional family home, playing host to an abundance of treasured milestones, it offers exciting scope to enjoy as it presents or renovate to suit contemporary tastes.
As you step inside, the warm embrace of polished timber floors leads you through a versatile array of living spaces, each promising comfort and luxury of its era. The timber kitchen, complete with a walk-in pantry, unfolds into a spacious dining room in a flow through design. The adjoining living areas, festooned with a built-in bar and a sweeping family room with an additional bar area, offer the finest in entertainment and relaxation.
Ascending to the upper level, a sumptuous master suite with a large ensuite featuring a spa bath and built-in robes awaits, complemented by a serene side room retreat. The additional bedrooms, large and bathed in natural light, share access to original bathrooms and a commodious upper living space that opens to a breezy balcony, perfect for savouring summer breezes and glimpses of the sea.
Outside, the verdant promise of a large rear yard with a variety of fruit trees beckons, as does the promise of enjoyment in the verandah entertaining area. Practicality is paramount with a solid brick garden/storage shed and an underground cellar enhancing the property's versatility. A lock-up garage with an auto roller door paired with a secure carport to ensure ample parking for residents and guests alike.
Key Features:
- Six large bedrooms including the grand master suite with retreat and ensuite
- Timber Kitchen and large walk in pantry
- Multiple Entertaining Areas
- Lush Gardens with established fruit trees and a cellar
- Large allotment of 853sqm, with development potential (subject to the relevant consents)
- Solid double brick construction
- Security blinds to Western elevations
Location Highlights
Lifestyle and Convenience
Merely metres to the beach, with local amenities including West Beach Parks Football Club, West Beach Surf Club, Harbour Town and West Beach Parks Golf within close proximity. Walk to the Henely Sailing Club, with the iconic Henley Square only a 5-minute commute.
Education
Zoned to Henley High School with other schooling options including West Beach and Fulham North Primary Schools.
Building details
Land details
Property video
Can't inspect the property in person? See what's inside in the video tour.
What's around Seaview Road

Inspection times
 View more
View more View more
View more View more
View more View more
View moreContact the real estate agent

Gena Nash
Toop & Toop - Norwood
Send an enquiry

Nearby schools in and around West Beach, SA
Top reviews by locals of West Beach, SA 5024
Discover what it's like to live in West Beach before you inspect or move.
Discussions in West Beach, SA
Wondering what the latest hot topics are in West Beach, South Australia?
Similar Houses for sale in West Beach, SA 5024
Properties for sale in nearby suburbs

- 6
- 3
- 6
- 853m²