$1,300,000
5 Bed • 2 Bath • 2 Car • 786m²
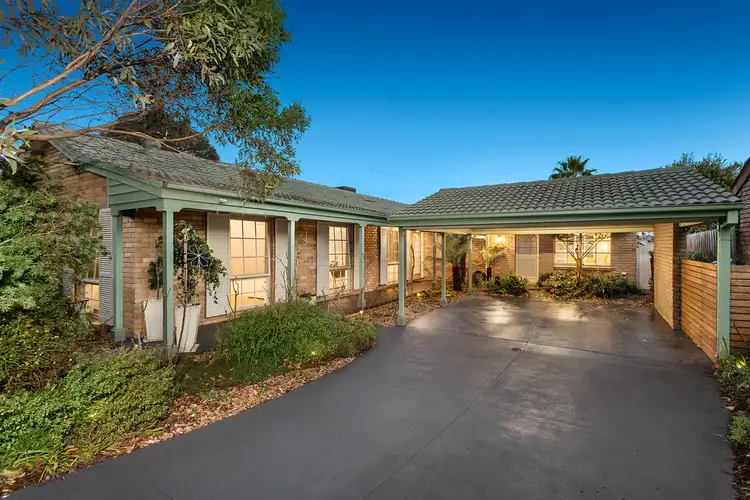
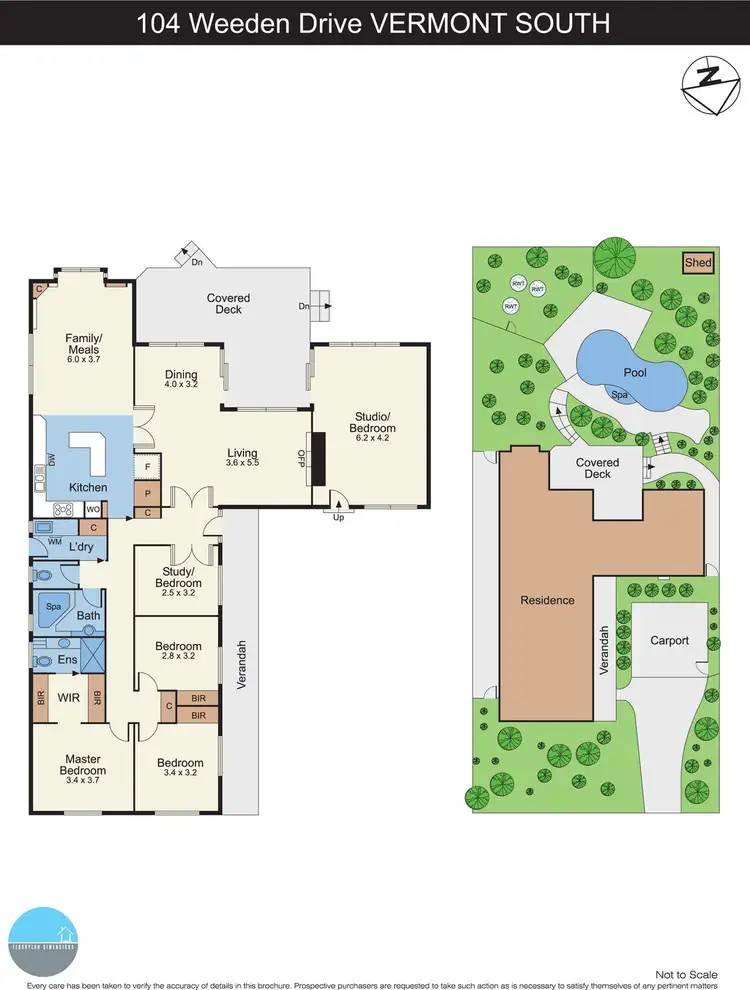
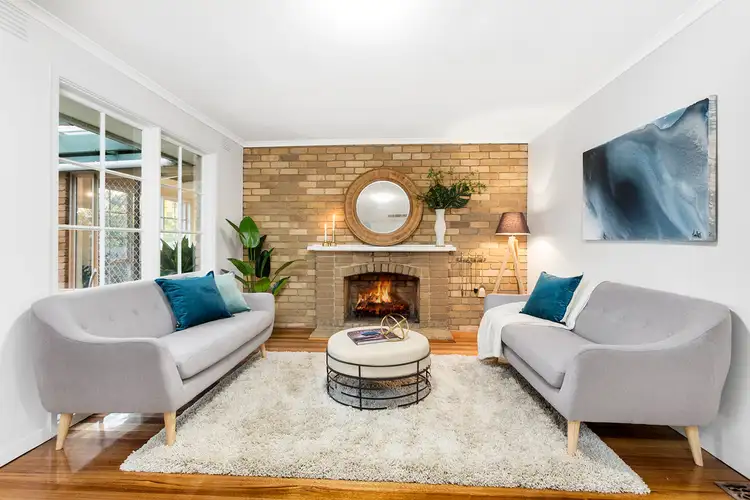
+6
Sold
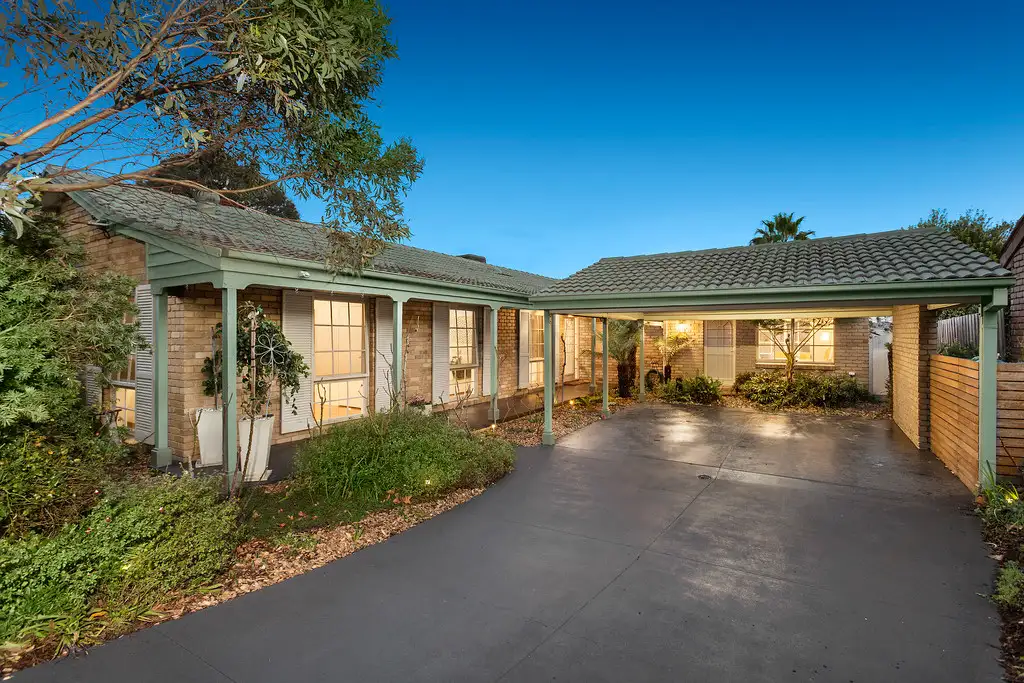


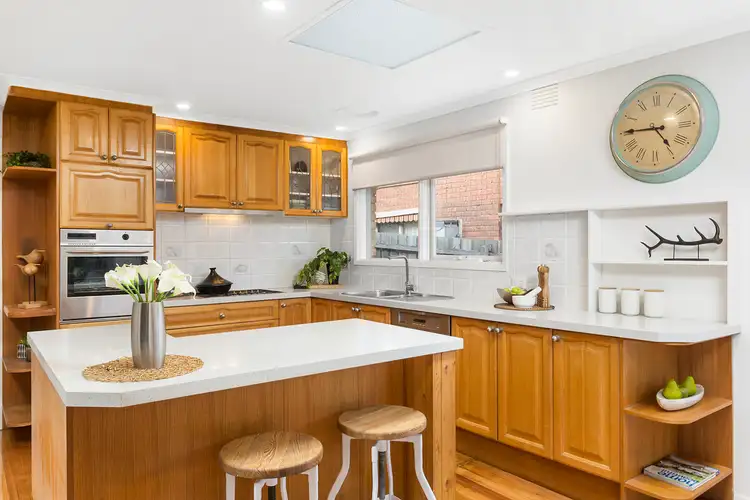
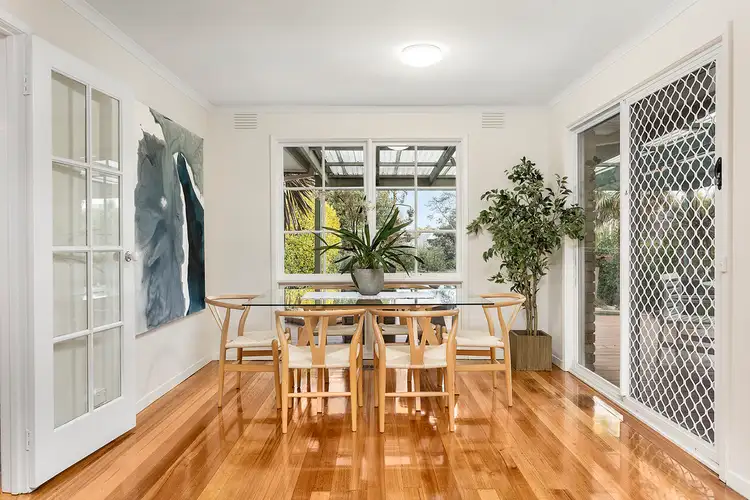
+4
Sold
104 Weeden Drive, Vermont South VIC 3133
Copy address
$1,300,000
What's around Weeden Drive
House description
“PRISTINE, LIGHT-FILLED, AND FREE-FLOWING OVER A SINGLE LEVEL”
Property features
Land details
Area: 786m²
Documents
Statement of Information: View
Property video
Can't inspect the property in person? See what's inside in the video tour.
Interactive media & resources
What's around Weeden Drive
 View more
View more View more
View more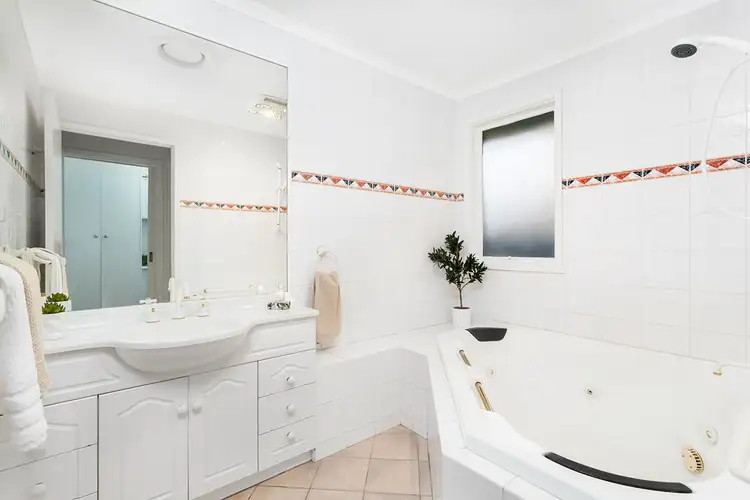 View more
View more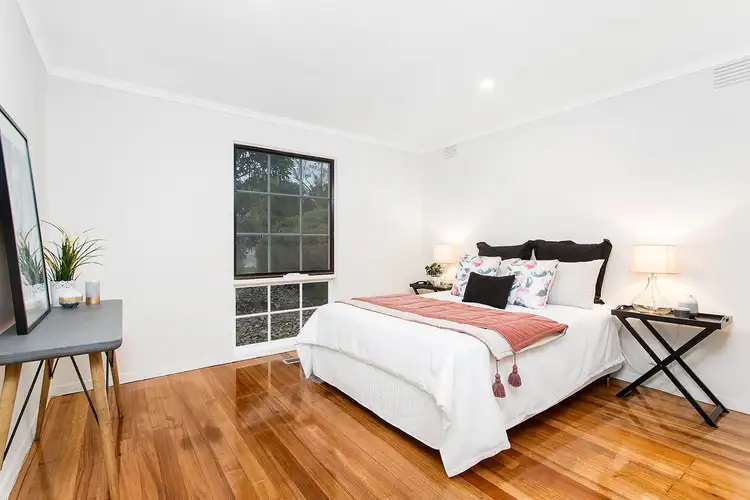 View more
View moreContact the real estate agent

Ming Xu
BigginScott - Glen Waverley
0Not yet rated
Send an enquiry
This property has been sold
But you can still contact the agent104 Weeden Drive, Vermont South VIC 3133
Nearby schools in and around Vermont South, VIC
Top reviews by locals of Vermont South, VIC 3133
Discover what it's like to live in Vermont South before you inspect or move.
Discussions in Vermont South, VIC
Wondering what the latest hot topics are in Vermont South, Victoria?
Similar Houses for sale in Vermont South, VIC 3133
Properties for sale in nearby suburbs
Report Listing
