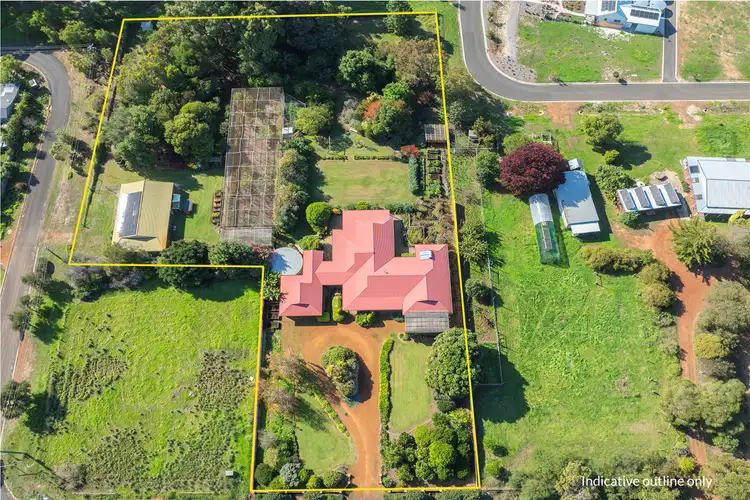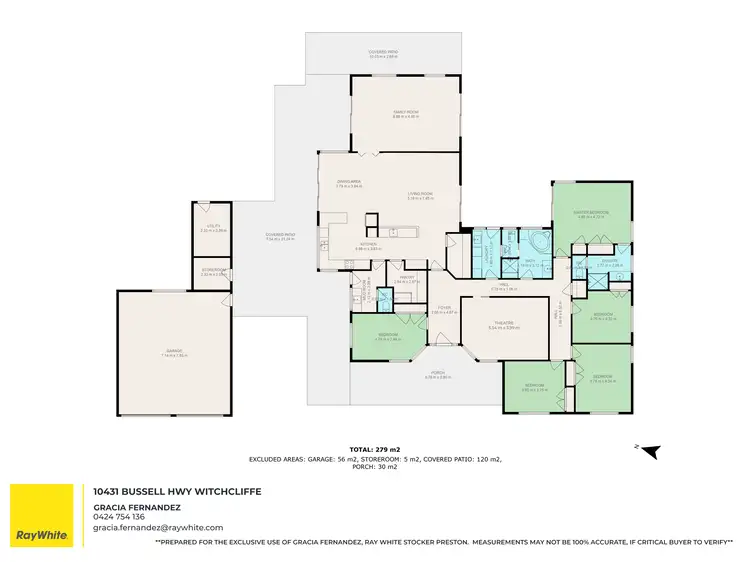REDUCED!! Zoned Village Centre - Dual Access and Endless Potential
10431 Bussell Highway is a rare offering in the heart of the South West - set on a beautifully established block with village centre zoning and dual access from both Bussell Highway and Shervington Avenue.
The spacious main residence features five well sized bedrooms, multiple living areas, a large country style kitchen, and high ceilings throughout. The gardens are incredibly productive, with citrus at the entry, veggie beds, rainwater tanks, and a flourishing orchard. There is also a separate shed structure at the rear of the property, currently used as a workshop, with exciting potential to convert into a self contained dwelling subject to Shire approval.
Main Residence:
• Master bedroom with courtyard access, ensuite with shower, and separate WC
• Four spacious bedrooms, including a flexible front room suitable as a guest bedroom, office or creative space
• Interconnected bathroom, toilet and laundry for functional everyday living
• Linen cupboard
• Theatre room with sliding doors
• Large country style kitchen featuring two walk in pantries and double oven
• Mudroom located next to the kitchen, with additional toilet
• Open plan dining and living area with high ceilings
• Family room with dual access
• D/C, A/C
• Covered patio and porch areas
• Double garage with extra storage space
• Storeroom and additional Utility/storage
• Tall carport suitable for a caravan
• Cul-de-sac style driveway entry for privacy and easy access
Outdoor and Garden Features:
• Citrus trees at the front of the block
• Reticulated lawns and flower beds
• Mature trees surrounding the property
• Productive vegetable garden
• Nursery growing pineapples, cherry tomatoes and blueberries
• Orchard with a variety of established produce including figs, plums, apricots, peaches, custard apples, strawberries, strawberry guava, feijoa, raspberries, boysenberries,
garlic, Pink Lady, Granny Smith and Jonathan apples, Packham and Bartlett pears, Nectarines and grape vines. Also established banana and avocado trees.
• Water pump and multiple garden water points
• Rainwater tanks
• Satellite television
• Fish pond (can be reinstated)
• Garden shed
Separate Shed Structure (approx. 104m²):
• Currently used as a workshop and storage area
• Private rear access from Shervington Avenue
• Potential to be transformed into a self-contained dwelling (subject to Shire approval). Includes:
• Three rooms with built in robes
• Kitchen area with pantry
• Bathroom and laundry
• Separate WC
• Linen cupboard
• Outdoor verandah
What a fabulous combination of space, versatility and future potential - do not miss this unique Witchcliffe gem.
Contact Gracia Fernandez at Ray White Stocker Preston to arrange your inspection today. This is an exceptional opportunity to secure a truly special property in the heart of the South West.
Please note: Registering your attendance is a condition of entry at our Open Home inspections. To save time on the day of the Open Home, you can pre-register by contacting the Property Consultant. This ensures a smoother experience and can avoid potential wait times.
Disclaimer: We have in preparing this document used our best endeavours to ensure the information contained is true and accurate but accept no responsibility and disclaim all liability in respect to any errors, omissions, inaccuracies or misstatements contained. Interested parties should make their own enquiries to verify the information contained in this material. Licensee: Downsouth (WA) Pty Ltd ACN 125 383 628








 View more
View more View more
View more View more
View more View more
View more
