“Open the Door to the Best of Beachfront Living”
With summer just around the corner, now is your moment to seize this rare waterfront opportunity. Middleton is tightly held, and this is your chance to turn your coastal dreams into reality. Whether you're searching for the ultimate holiday escape or a permanent sanctuary, this executive beachfront home truly ticks every box.
Perfectly positioned on the esplanade at Surfers Parade, this Torrens title beauty offers approximately 330m² of space designed to accommodate the whole family.
Close the door on ordinary - this coastal entertainer invites you to experience some of the most breathtaking surf views you'll find anywhere. Imagine watching the waves roll in, all year round, from your elevated vantage point.
This two-storey home is thoughtfully perched to maximise stunning seafront scenery, with panoramic views stretching from Middleton to Port Elliot, and across Victor Harbor to the bluff.
Built around 2006, the expansive floor plan spans three levels, connected by an internal stairwell - from secure undercroft parking right up to spacious living areas on levels one and two.
Level 1 Highlights:
- Open-plan family games room with ultimate sea views
- Reverse cycle air conditioning and kitchenette
- Two spacious double bedrooms with quality carpet
- Modern three-way bathroom with separate WC and basin
- Laundry and handy storage room
- Two timber decks at the rear with north-facing garden views
Level 2 Highlights:
- Expansive family dining area opening to front balcony with breathtaking waterfront views
- Stunning kitchen featuring premium Smeg and Bosch appliances, Caesarstone benchtops, island bar, and large pantry
- Tiled flooring, split reverse cycle air conditioning, and overhead fans
- Master suite with walk-in robe and fully tiled ensuite with spa bath
- Powder room for added convenience
- Choice of seaside balcony or rear BBQ deck for year-round entertaining
Ground Level:
Secure undercover parking for up to five cars or boat, garden shed for surfboards and bikes, north-facing garden with irrigation, securely fenced with enviro cycle, and adjacent to Encounter Bikeway.Plus outside shower.
If you're seeking the perfect waterfront retreat that offers a lock-up-and-leave lifestyle - with the bonus of a private garden - this is the one for you.
All information or material provided has been obtained from third party sources and, as such, we cannot guarantee that the information or material is accurate. Ouwens Casserly Real Estate Pty Ltd accepts no liability for any errors or omissions (including, but not limited to, a property's floor plans and land size, building condition or age). Interested potential purchasers should make their own enquiries and obtain their own professional advice. Ouwens Casserly Real Estate Pty Ltd partners with third party providers including Realestate.com.au (REA) and Before You Buy Australia Pty Ltd (BYB). If you elect to use the BYB website and service, you are dealing directly with BYB. Ouwens Casserly Real Estate Pty Ltd does not receive any financial benefit from BYB in respect of the service provided. Ouwens Casserly Real Estate Pty Ltd accepts no liability for any errors or omissions in respect of the service provided by BYB. Interested potential purchasers should make their own enquiries as they see fit.
RLA 275403.
Beach Front, Car Parking - Basement, Kitchenette, Ocean Views, Prestige Homes, Roller Door Access
$6081.00 Yearly
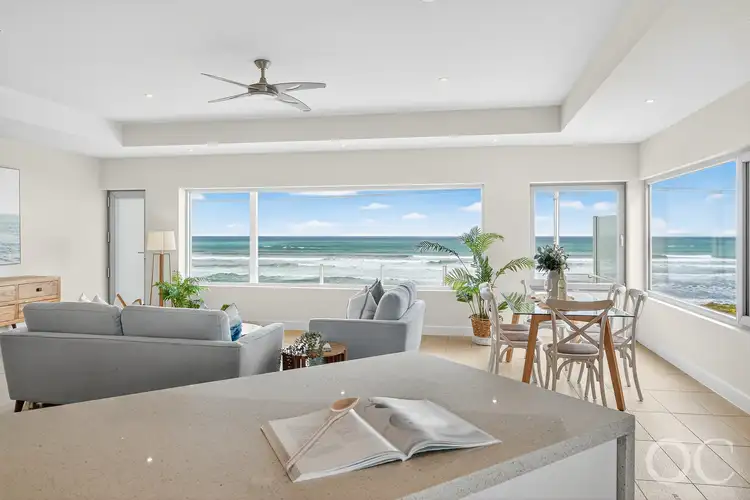
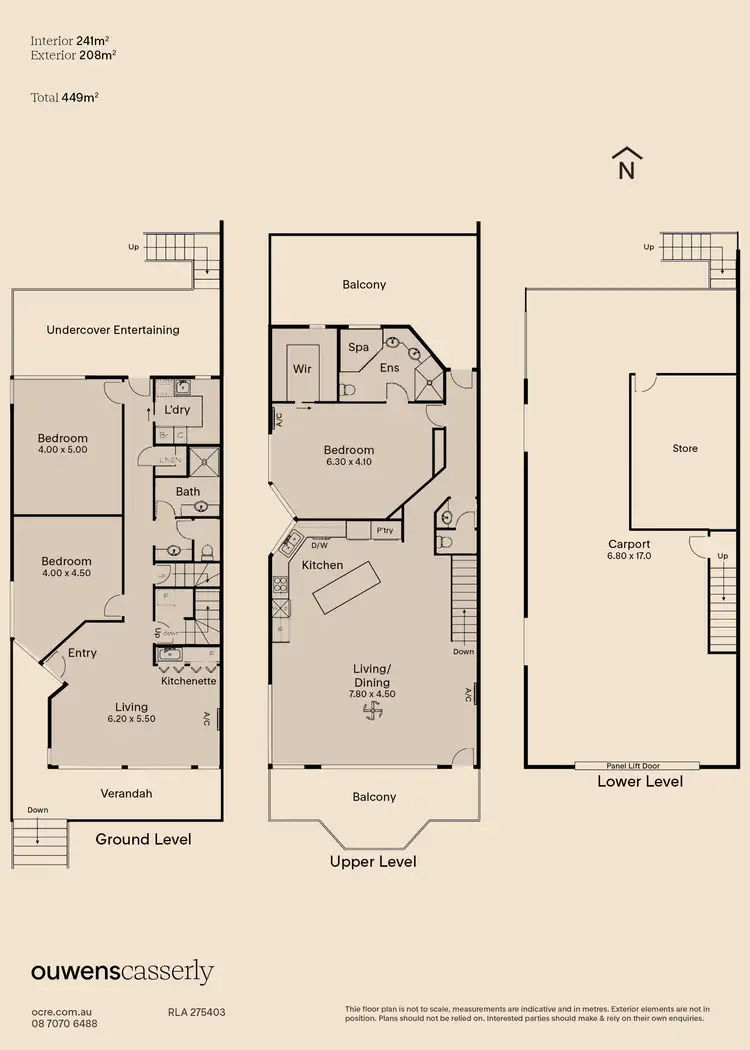
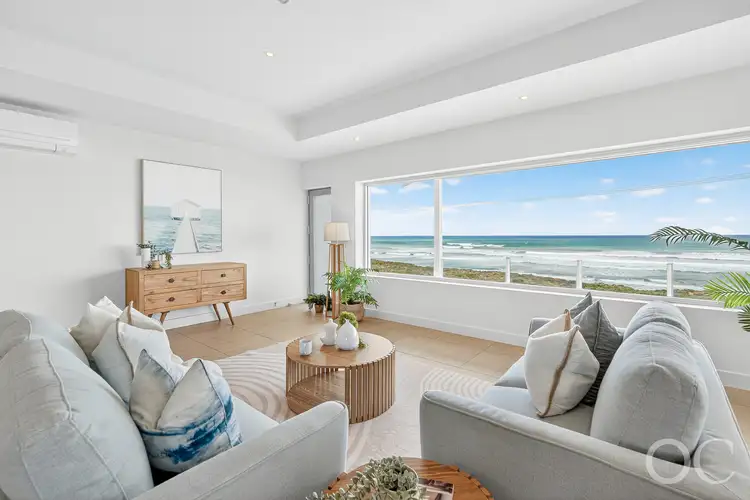
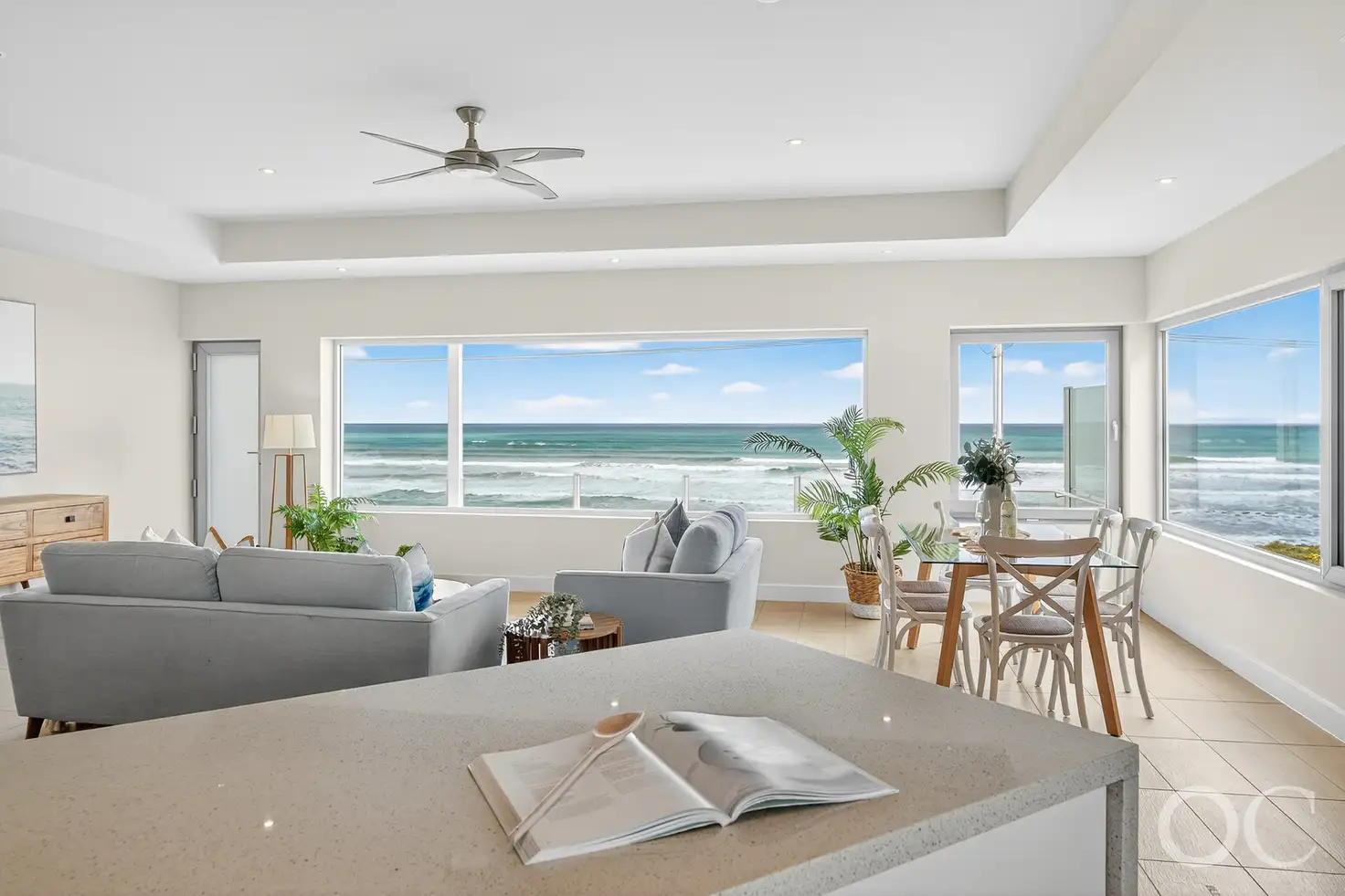


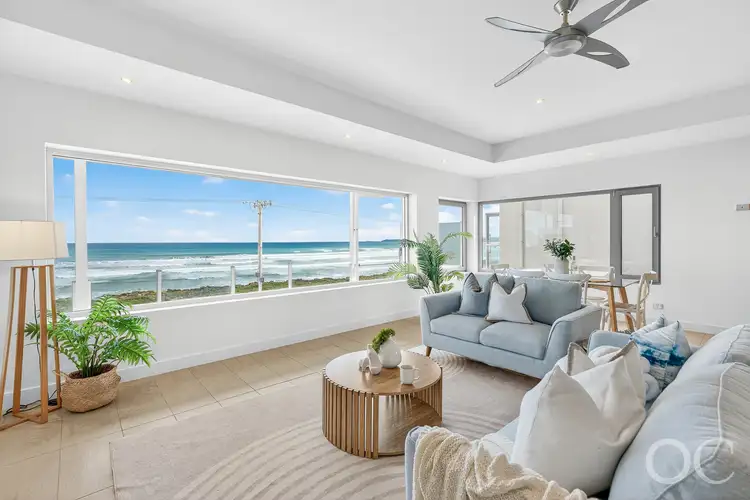
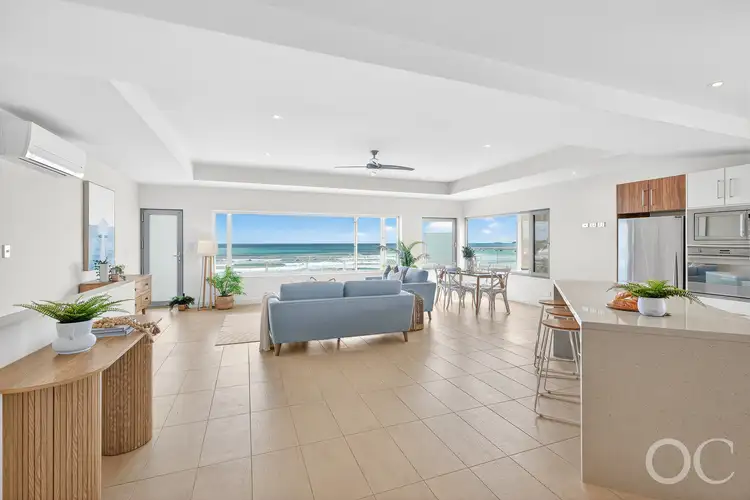
 View more
View more View more
View more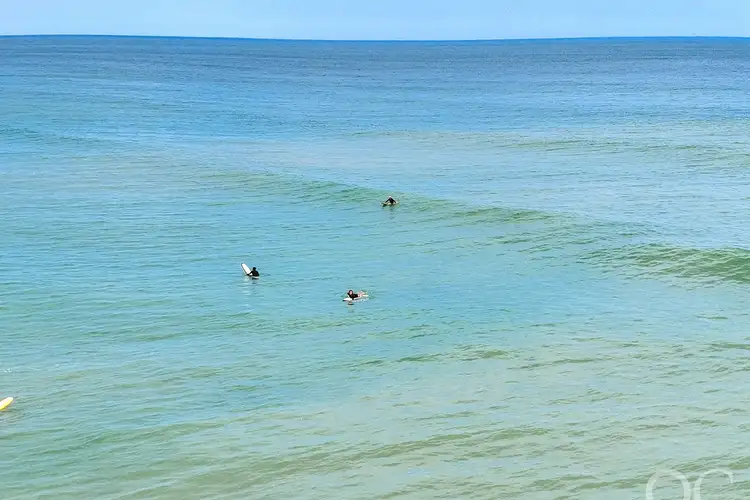 View more
View more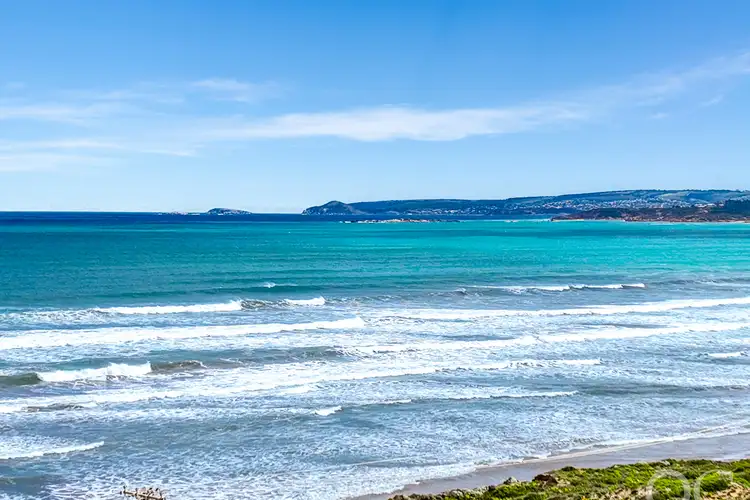 View more
View more
