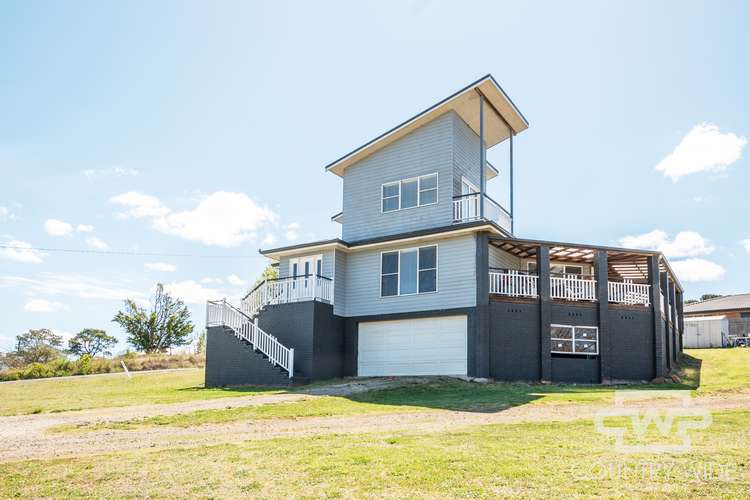$395,000 - $420,000
4 Bed • 2 Bath • 2 Car • 1012m²
New








105-107 Sandon Street, Guyra NSW 2365
$395,000 - $420,000
- 4Bed
- 2Bath
- 2 Car
- 1012m²
House for sale
Home loan calculator
The monthly estimated repayment is calculated based on:
Listed display price: the price that the agent(s) want displayed on their listed property. If a range, the lowest value will be ultised
Suburb median listed price: the middle value of listed prices for all listings currently for sale in that same suburb
National median listed price: the middle value of listed prices for all listings currently for sale nationally
Note: The median price is just a guide and may not reflect the value of this property.
What's around Sandon Street
House description
“Spectacular 4-Bedroom Modern Home with Breathtaking Views”
Nestled on a 1,012 square meter block in Sandon Street, Guyra, this modern constructed 4-bedroom residence stands as a testament to thoughtful design. Offering the perfect blend of open-plan living, luxurious features, stunning views, this home is a true gem in the heart of Guyra.
Upon entering this home, you are immediately struck by the cleverly designed open living area. The spacious living, dining, and kitchen seamlessly flow together, creating a welcoming and inviting atmosphere. The kitchen is a chef's dream, boasting stainless steel appliances and elegant bamboo flooring that adds both warmth and functionality to the space.
One of the standout features of this property is the expansive wrap-around hardwood deck, accessible from the dining area. This outdoor oasis provides the perfect setting for entertaining guests or simply enjoying quiet moments while gazing over the picturesque Urandangie Valley. It's an ideal spot to savor those warm summer evenings with family and friends.
For those seeking a cozy retreat, the second living room is a haven of comfort. Complete with a wood heater and air conditioning, it offers a warm ambiance during chilly winters and a cool escape on hot summer days.
This home boasts four generously sized bedrooms, each with built-in wardrobes. Two of these bedrooms are conveniently located on the main level, one of which features air conditioning. This arrangement provides flexibility for various living arrangements, such as a guest room or a home office.
The stunning master suite, privately situated on the second level. It offers a spacious layout, an ensuite for added convenience, and air conditioning for year-round comfort. The pièce de résistance, however, is the private balcony offering panoramic views of the Urandangie Valley. It's the perfect spot to start or end your day with a breathtaking view.
The family bathroom on the main level features a walk-in glass shower, a relaxing bathtub, and a separate toilet. It's designed with both style and functionality in mind.
Homes of this caliber, age, and size are a rarity on the market. Don't miss out on the chance to make this magnificent property your own – book a private inspection today and experience the ultimate in modern living.
Property features
Air Conditioning
Balcony
Broadband
Built-in Robes
Deck
Dishwasher
Ensuites: 1
Floorboards
Outdoor Entertaining
Pay TV
Reverse Cycle Aircon
Rumpus Room
Solar Hot Water
Toilets: 2
Workshop
Other features
0, reverseCycleAirConMunicipality
Armidale Regional CouncilLand details
What's around Sandon Street
Inspection times
 View more
View more View more
View more View more
View more View more
View moreContact the real estate agent

Daniel Hayden
Country Wide Property - Glen Innes
Send an enquiry

Nearby schools in and around Guyra, NSW
Top reviews by locals of Guyra, NSW 2365
Discover what it's like to live in Guyra before you inspect or move.
Discussions in Guyra, NSW
Wondering what the latest hot topics are in Guyra, New South Wales?
Similar Houses for sale in Guyra, NSW 2365
Properties for sale in nearby suburbs
- 4
- 2
- 2
- 1012m²