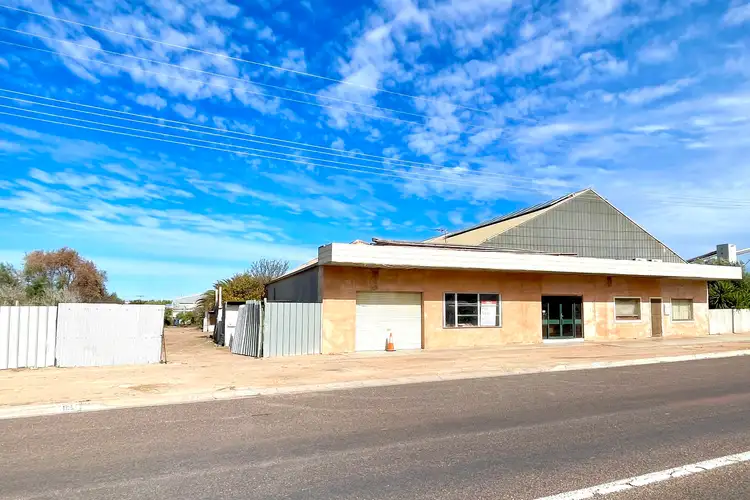Are you looking for the perfect property to run a business while living on-site? Look no further! This fantastic double-block property located on the main street of Thevenard, opposite the Thevenard Oval and sporting complex, offers both a prime business location and the ideal live-in setup. With a spacious property featuring plenty of shedding, a workshop, and even an upper-level area that could be transformed into additional living space, the possibilities are endless.
Inside Features:
• Showroom: Double doors open into a large 10m x 12m showroom, perfect for a retail shop front or office space. The area has tiled floors and a rear access door leading to a storage area and a massive galvanized shed.
• Office Area: The showroom is complemented by a long office with a 2-meter-wide glass window offering views of the shop area. It's equipped with a reverse cycle air conditioner and wooden shelving along one wall.
• Living Quarters: Access the living space through a sliding door from the office. The living area includes a spacious layout with enough room for a lounge, dining, and kitchen. Two small reverse cycle air conditioners are installed for comfort.
• Kitchen: The kitchen features a high serving bench, sliding door cupboards, drawers, and shelving. It is also equipped with an electric oven, gas bench cooktop, rangehood, dishwasher, double sink, and ample under-bench storage. There's plenty of space to install a fridge and freezer. Note: The working condition of the appliances is unknown.
• Bedroom & Bathroom: A good-sized bedroom with vinyl flooring and a wooden wardrobe adjoins the living space. The partially renovated combined laundry and bathroom includes large white tiles, a spa bath, a circular plastic shower alcove with side jets and massage features, dual heat lights, a washing machine, dryer, and a brand new vanity (yet to be installed). The toilet is separate.
Upstairs Features:
• Endless Potential: A set of wooden stairs leads to a vast upper level where you can create additional bedrooms, a lounge area, or whatever your imagination can dream up. The roof is insulated and includes skylights that allow natural light to pour in. The walls and ceilings are ready to be lined, offering the chance to customize the space to your liking.
Downstairs Features:
• Shed: A massive 30m x 20m galvanized shed with a concrete floor in good condition. It includes plenty of steel shelving and two chain metal roller doors for easy access. Also has a dormant toilet area which could be resurrected.
• Garage: Attached to the building is a 4m x 14m garage with roller doors at both ends, spacious enough for any vehicle/s.
Outdoor Features:
• The property comes with a fully fenced yard, a 5000-gallon rainwater tank, and an array of fruit trees that just need a bit of TLC to thrive.
• Animal enclosures: Four separate animal cages offer space for various pets.
• Solar Power: The roof is equipped with 22 solar panels, which significantly reduce electricity costs, covering most or all your power bills.
This property is an excellent opportunity to set up your business while enjoying the convenience of living on-site. Whether you're looking to open a shop, office, or workshop, or you simply need extra living space for a growing family, this property offers fantastic potential. A little work could turn this into your dream property!
Don't miss out on this great chance to turn your vision into reality. Contact the agent today to arrange a viewing and explore all the possibilities this property has to offer!








 View more
View more View more
View more View more
View more View more
View more
