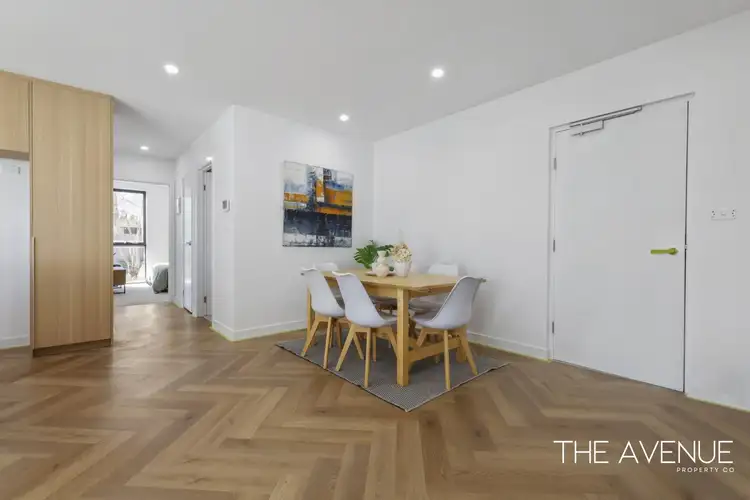$760,000
2 Bed • 2 Bath • 1 Car



+8





+6
1.05/296 Grange Road, Ormond VIC 3204
Copy address
$760,000
What's around Grange Road
Apartment description
“PRIME ORMOND LOCATION - COMPLETION PRIOR TO THIS EOFY!!”
Property features
Other features
Basement carpark, CCTV to common areas and entry points, Audio Intercom, Ceasar Stone Bench topsDocuments
Statement of Information: View
Interactive media & resources
What's around Grange Road
Inspection times
Saturday
26 Jul 11:15 AM
Contact the agent
To request an inspection
 View more
View more View more
View more View more
View more View more
View moreContact the real estate agent

George Bornyan
The Avenue Property Co.
0Not yet rated
Send an enquiry
1.05/296 Grange Road, Ormond VIC 3204
Nearby schools in and around Ormond, VIC
Top reviews by locals of Ormond, VIC 3204
Discover what it's like to live in Ormond before you inspect or move.
Discussions in Ormond, VIC
Wondering what the latest hot topics are in Ormond, Victoria?
Similar Apartments for sale in Ormond, VIC 3204
Properties for sale in nearby suburbs
Report Listing
