$2,450,000
5 Bed • 3 Bath • 6 Car • 222577.103232m²
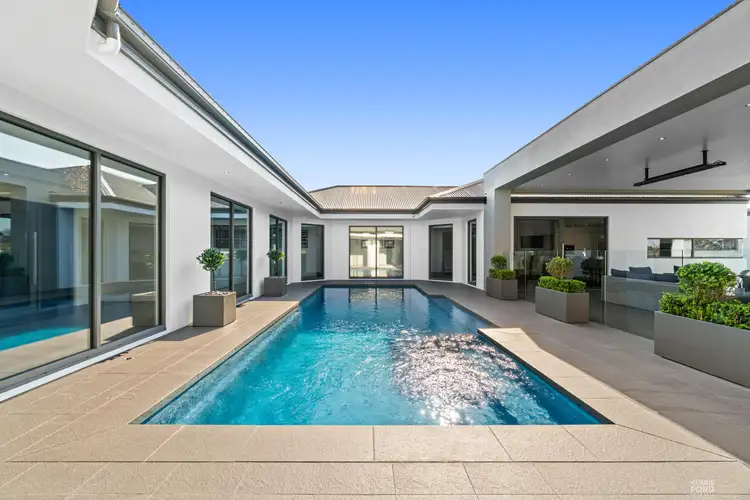
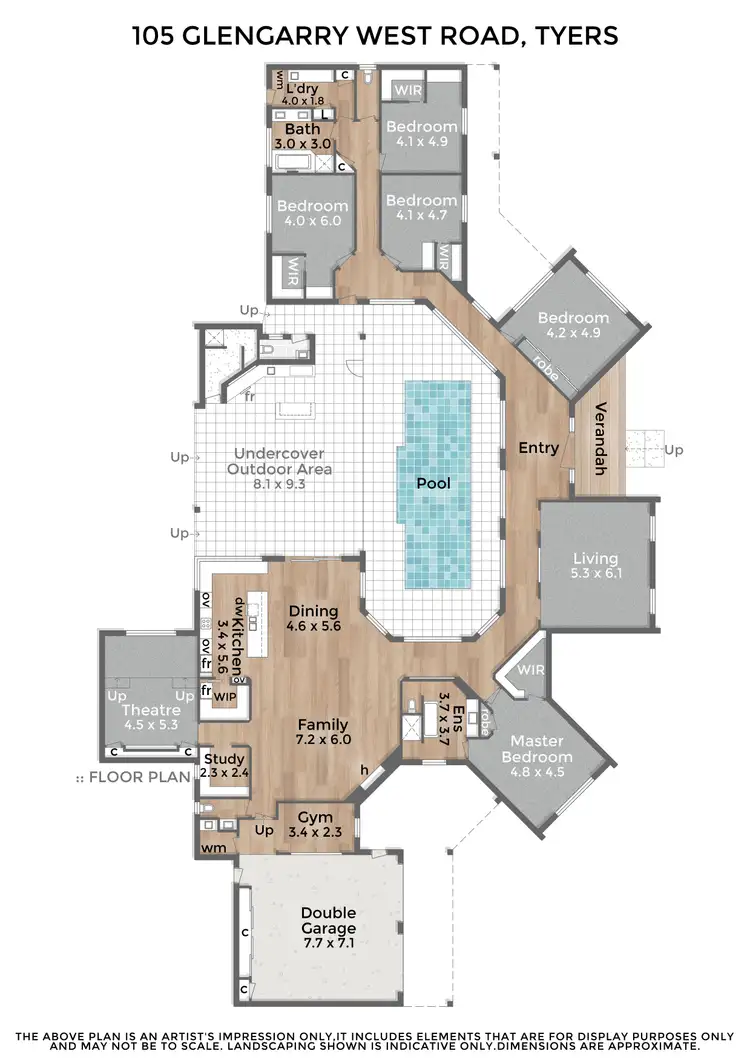
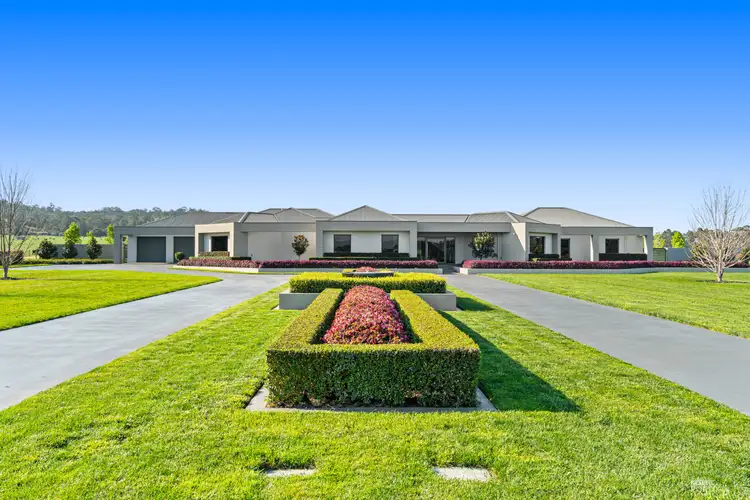
+30
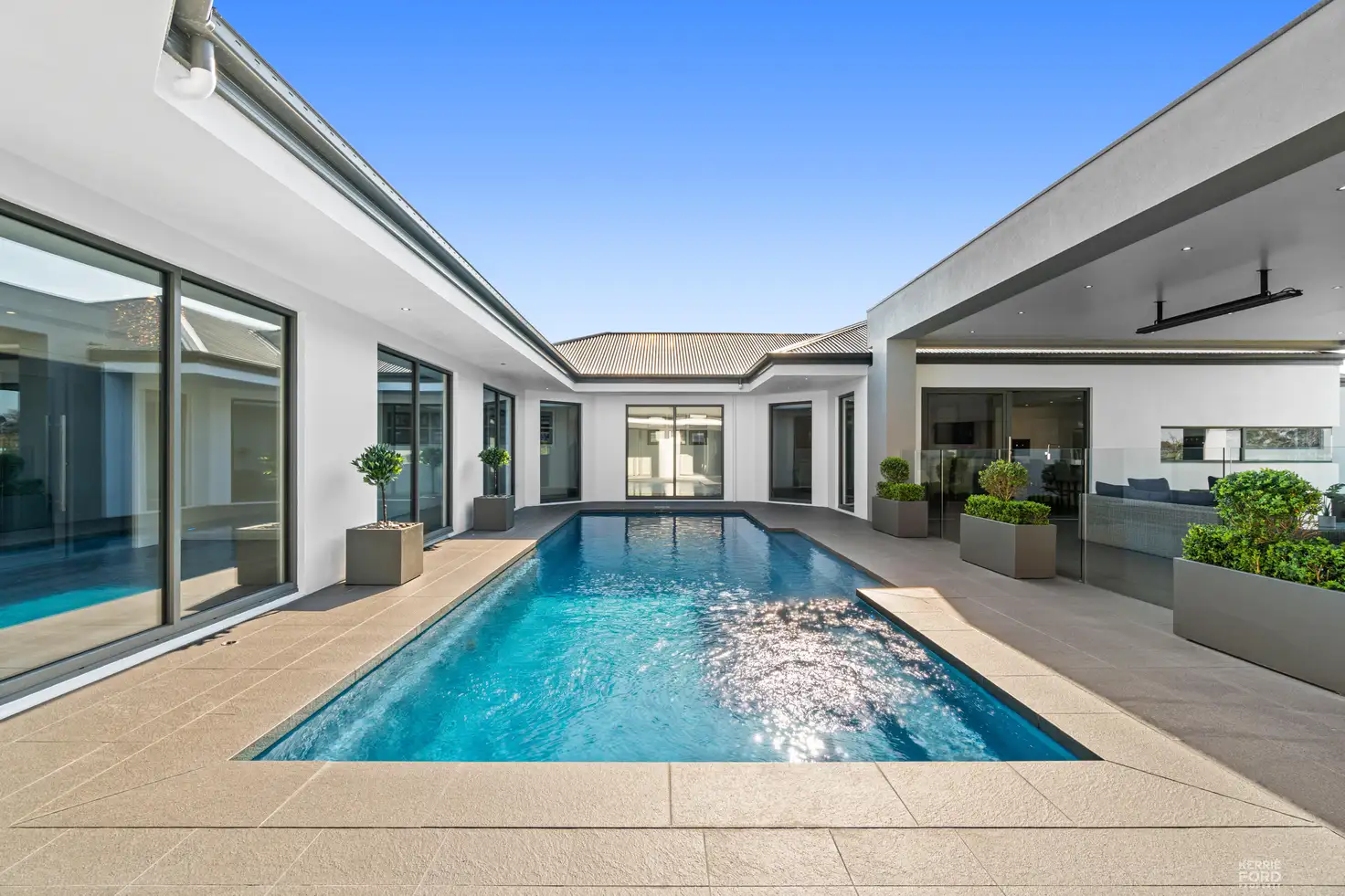


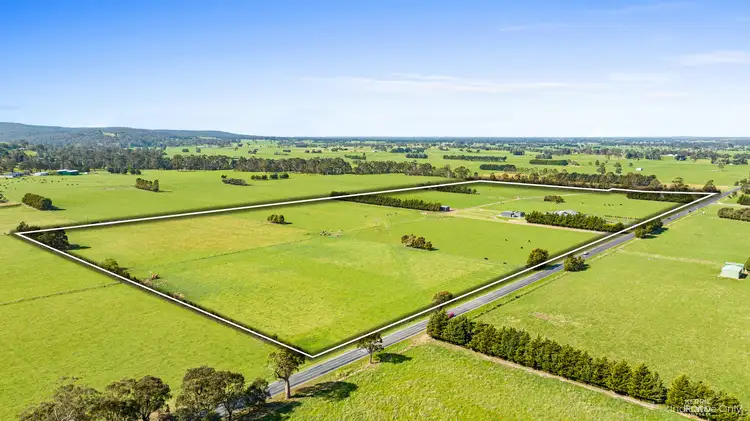
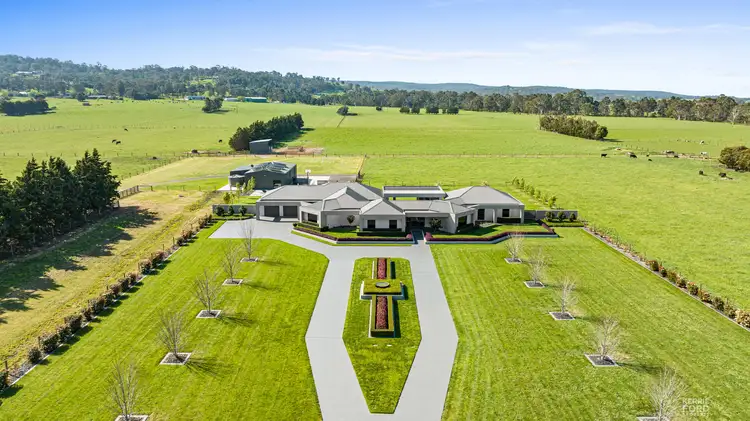
+28
105 Glengarry West Road, Tyers VIC 3844
Copy address
$2,450,000
What's around Glengarry West Road
Rural Property description
“Incredible Acreage Lifestyle Awaits”
Property features
Land details
Area: 222577.103232m²
Documents
Statement of Information: View
Property video
Can't inspect the property in person? See what's inside in the video tour.
Interactive media & resources
What's around Glengarry West Road
Inspection times
Contact the agent
To request an inspection
 View more
View more View more
View more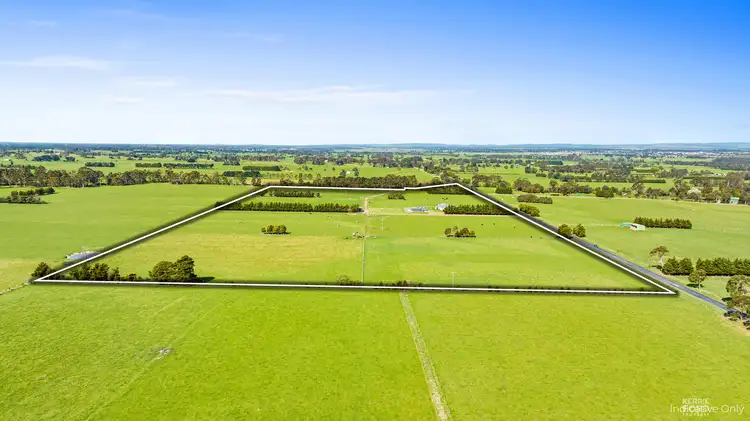 View more
View more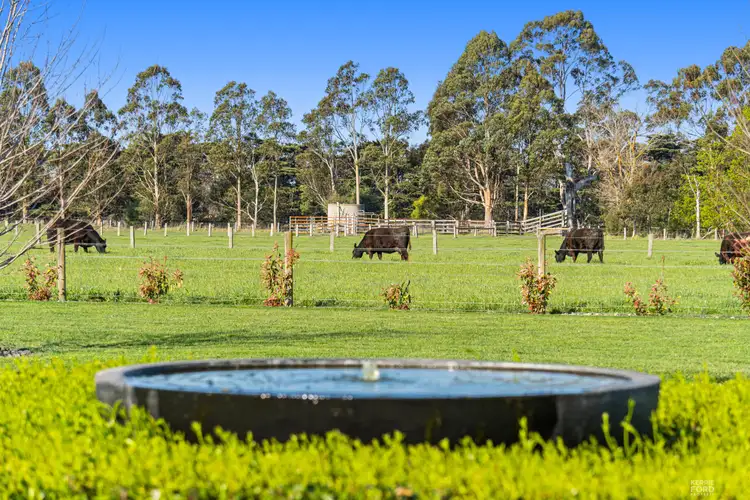 View more
View moreContact the real estate agent

Kerrie Ford
Eview Group
0Not yet rated
Send an enquiry
105 Glengarry West Road, Tyers VIC 3844
Nearby schools in and around Tyers, VIC
Top reviews by locals of Tyers, VIC 3844
Discover what it's like to live in Tyers before you inspect or move.
Discussions in Tyers, VIC
Wondering what the latest hot topics are in Tyers, Victoria?
Similar Rural Properties for sale in Tyers, VIC 3844
Properties for sale in nearby suburbs
Report Listing
