Combining privacy with town convenience, space and flexibility, this large family home has it all.
Positioned back from the road on the high point of a 6,175m2 allotment (just over 1.5 acres), the residence enjoys elevated views and a peaceful ambience, nestled within parklike grounds.
Spacious and well designed, the floorplan includes four bedrooms, three bathrooms, powder room, study, three living areas, refurbished kitchen, large laundry, covered alfresco and an oversized double garage with internal access and a rear roller door.
Ducted gas heating, split system air conditioners in two of the living areas, gas log fire in the family room and ceiling fans maintain temperature comfort whilst the 10kw solar unit reduces energy costs.
Ornamental trees line the concrete drive which winds its way from the road to the residence, terraced gardens at the rear can be accessed via steps and a walking path.
Highlight of the home is the dream kitchen with marble counter tops, twin undermount sinks, breakfast bar and a walk-in pantry, which leads to the garage.
Top of the range appliances include a Liebherr integrated fridge and freezer, Gaggenau multi cooktop with an induction plate, teppanyaki grill and gas wok burner, commercial grade rangehood, Siemens wall oven and dishwasher.
Situated at the northern end of the layout is the main bedroom with a recently refurbished ensuite, luxuriously styled with superior tiling, Alessi designer vanity unit with ceramic top, free standing bath, frameless shower and a wall faced toilet with inbuilt bidet.
The three secondary bedrooms, one with an ensuite, rumpus or games room, family bathroom, powder room and the laundry are located in a separate wing off the central family living area.
Premium storage includes a fitted walk-in robe in the main bedroom, either triple or dual robes in the secondary bedrooms, four door linen press and underbench cabinetry in the laundry.
There is also a charming timber garden shed/studio for additional storage.
Convenient for a range of age groups, the property is 2.5 kilometres or a three minute drive from the shops and train station as well as to a choice of schools and community amenities.
If space, privacy and location are at the top of your wish list, this is a property to have on your radar.
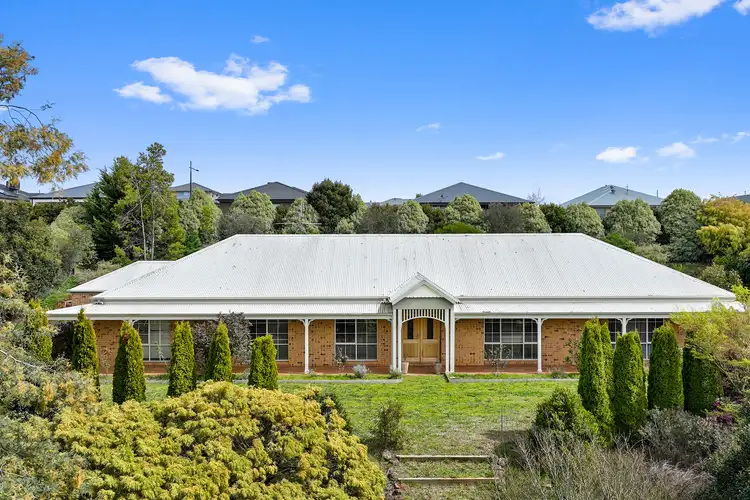
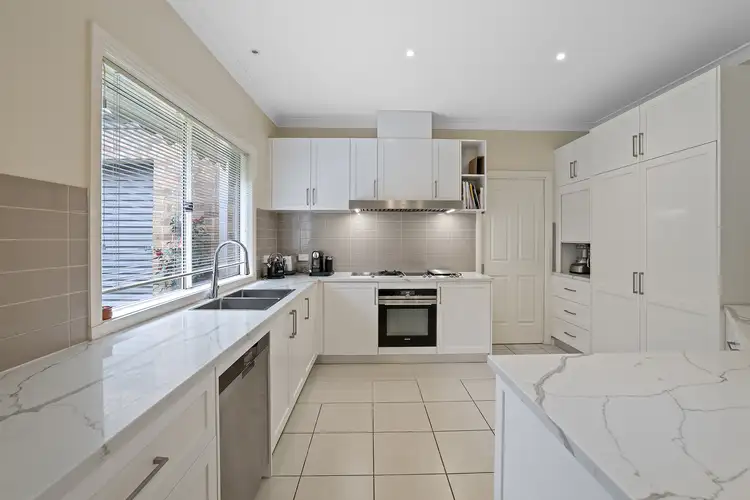
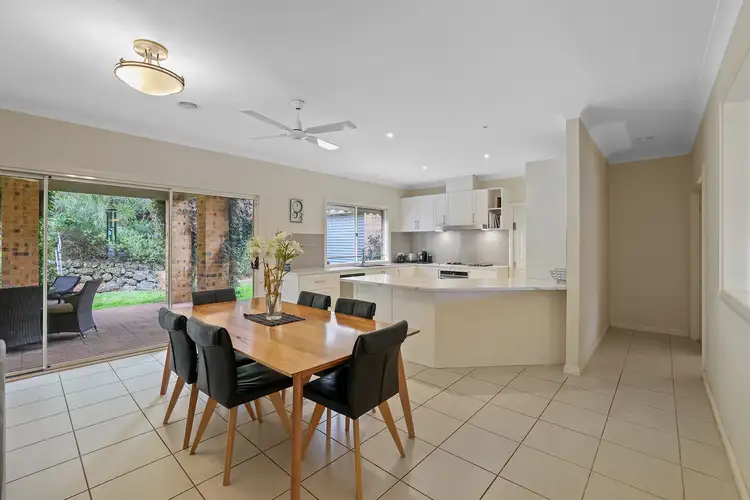
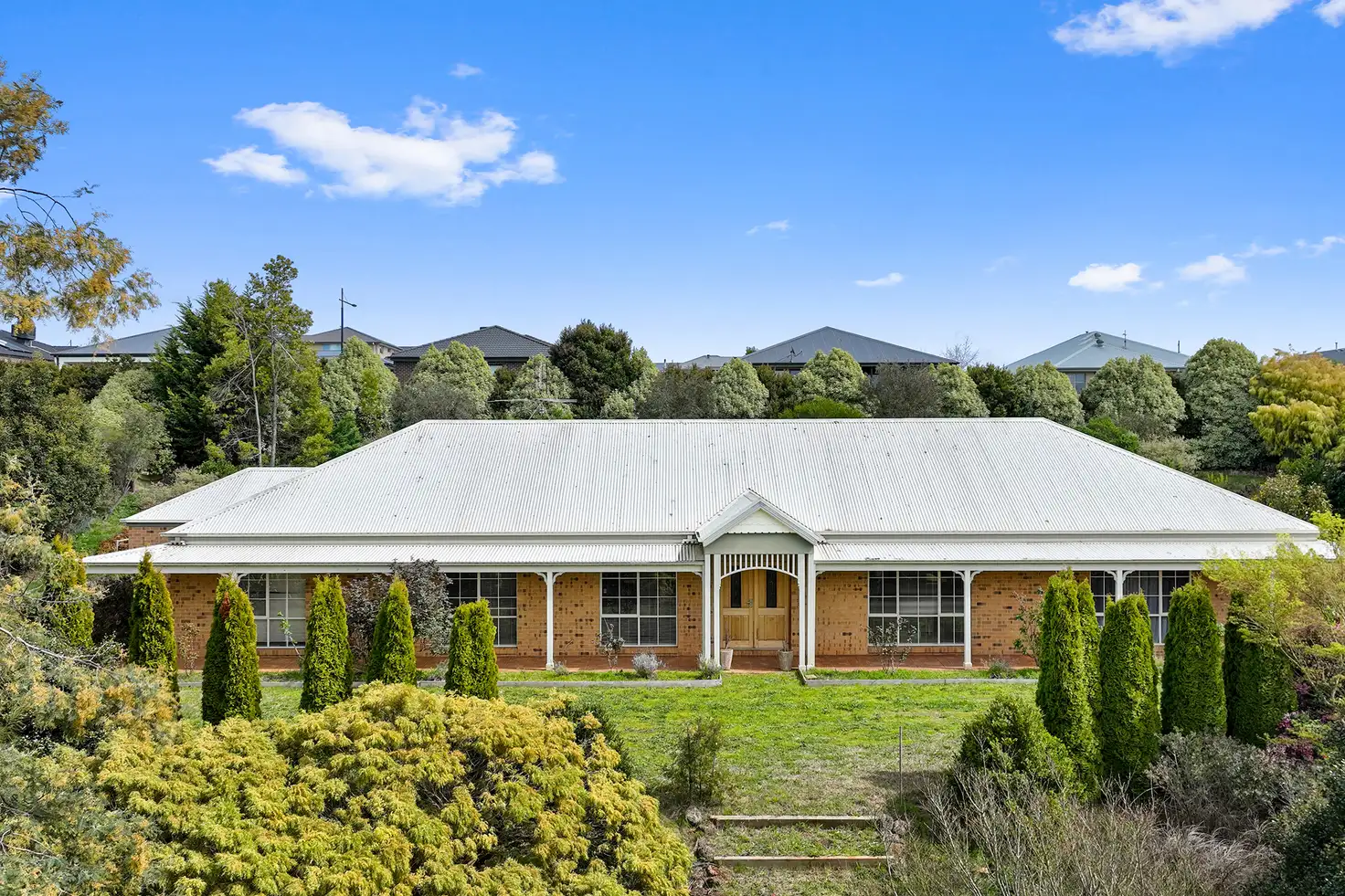


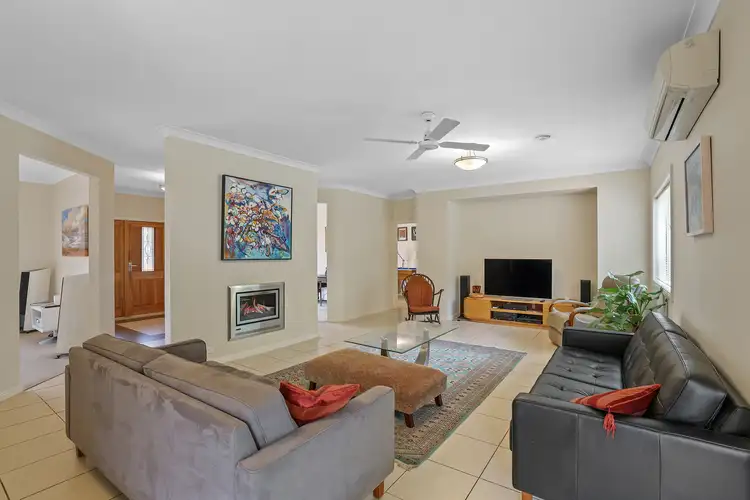
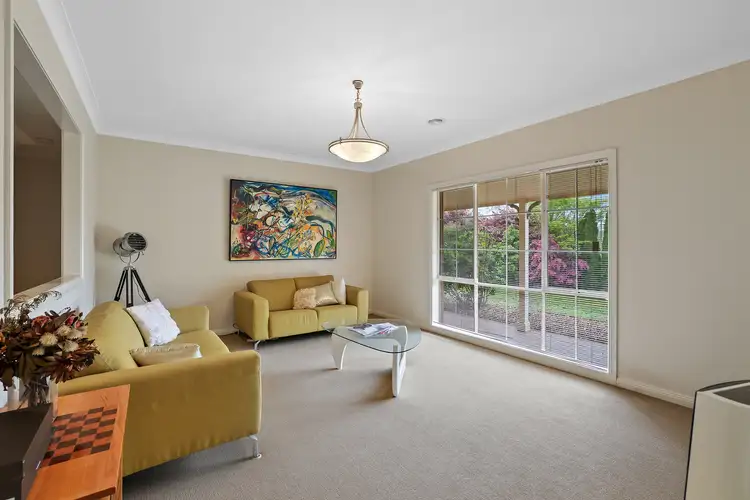
 View more
View more View more
View more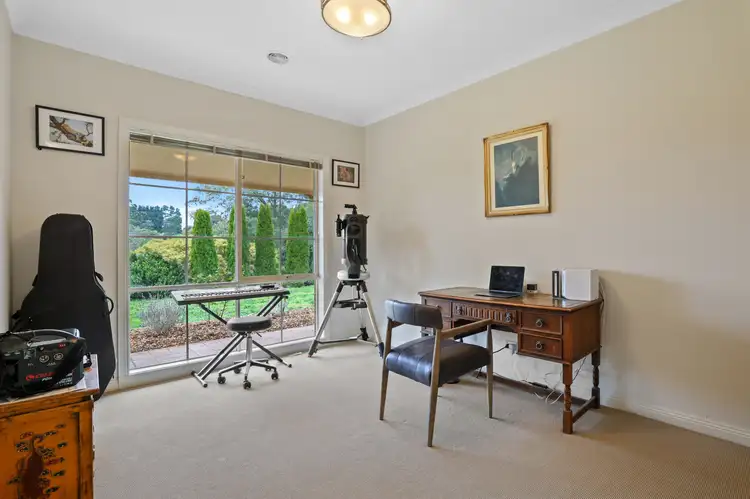 View more
View more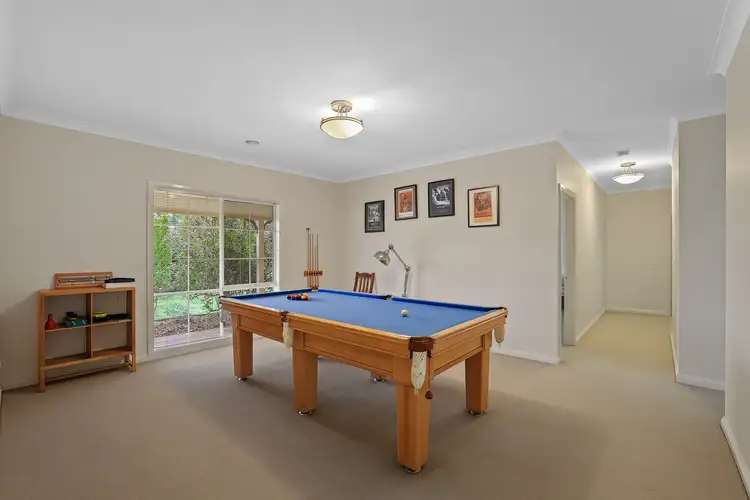 View more
View more
