3D Tour - https://my.matterport.com/show/?m=xcZ4H3RyWy2
Sitting high in Murarrie, is this immaculately presented home will capture your heart. What was a humble Queenslander has been completely transformed into a chic and spacious home that perfectly marries first class finishes with character charm.
Thoughtfully balancing heritage-style charm with contemporary refinement, the residence is given exceptional street appeal by its beautiful traditional façade. This dual-level home seamlessly incorporates natural light and rich timber accents throughout.
Thoughtful design brings the outdoors in, creating an expansive and functional living space. Boasting luxurious features such as bespoke joinery, a gourmet kitchen with European appliances, four spacious bedrooms plus a media room, home office, and ducted air conditioning throughout, this property epitomizes modern comfort.
The immaculate kitchen, complete with a breakfast bar, appliances, butler’s pantry, stone benchtops, and induction cooking, opens up to a spacious living and dining area. This flows seamlessly onto an entertainment patio overlooking a fully fenced grassed yard and pool, ready for your immediate enjoyment.
Ascend the solid timber staircase to discover the second level featuring an opulent master suite has a large his & hers walk-in robe with custom cabinetry and a lavish ensuite with double shower and bath with a leafy view. Three additional bedrooms are accompanied by an immaculate main bathroom; two bedrooms boasts walk-in robes and 4th bedroom features a built-in robe.
To truly appreciate all that is offered in this home, an inspection is a must.
Property Features:
Ground Level:
- Hub of the home, open plan living & entertaining
- Modern kitchen with breakfast bar, stone benchtops, induction cooking, plumbed fridge water, butlers pantry and ample cupboard space
- Entry mud room with built in bench seat and storage
- Media room with built-in speakers
- Play room/ home office
- Third bathroom with toilet & shower
- Large entertainers deck with built-in BBQ overlooking pool + yard
- Fully fenced 405sqm with cubby
- Salt pool
- Ducted air-conditioning
- Double carport
Second Level:
- Four generous bedrooms with 3m* ceilings
- Master suite with his & hers walk in robe, ensuite and immaculate views
- Two generous bedrooms with bespoke walk-in-robes
- Fourth bedroom with built-in
- Main bathroom with separate toilet
Property Extra’s:
- Intercom
- Security camera system
- Ducted air-conditioning with zone control
- Electric cooking + hot water
- Salt water pool
- Double carport with roller door
- Work shop + storage at rear of carport area - lockup
- Built in kitchen with BBQ on the deck area (fridge excluded)
- Land 405m2
- Electric blinds and curtains in the master suite
Rates & Return:
Estimated Rental Return: $1,400 - $1,500 Per Week
Council Rates: Approx. $477.55 Per Quarter
Location:
8*km to Brisbane CBD
10* minute drive to Brisbane Airport
7* minute drive to popular Oxford Street, Bulimba
Walk to local bus stops
3* minute walk to Murarrie Train Station
3* minute walk to local coffee shop – Sonnys
Local schools include: Murarrie S/S, Balmoral State High, Cannon Hill Anglican College, St Oliver Plunkett Local shops include: Coles, Woolworths, Kmart, Rebel Sport, Bunnings + more
12* minute drive to Westfield Carindale
+ more
Contact Team Hansom
Deanne Hansom | 0403 066 191
Ashleigh Hansom | 0448 742 538
* = Approximate
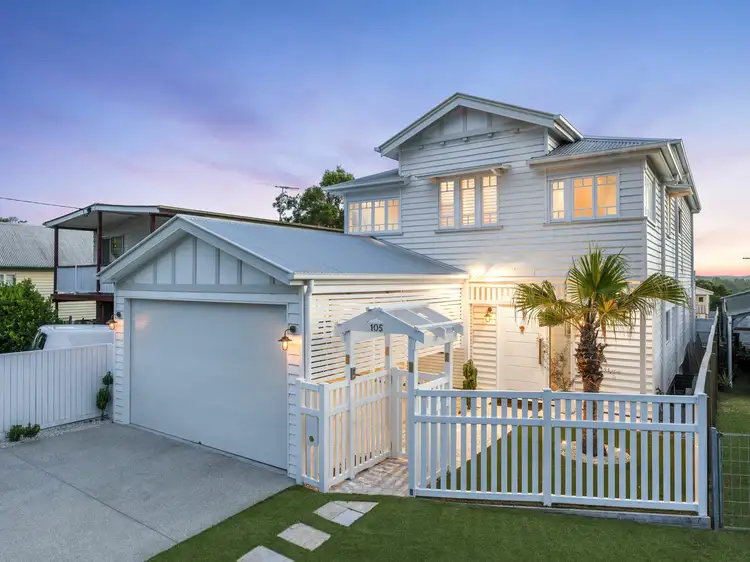
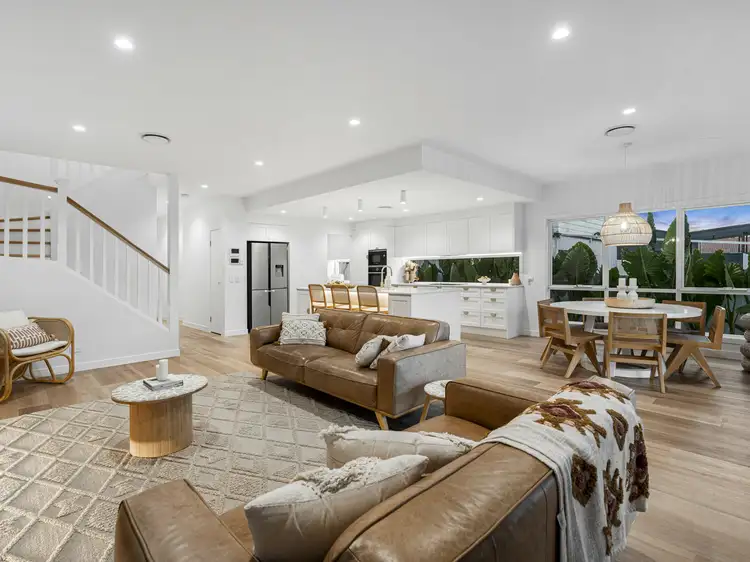

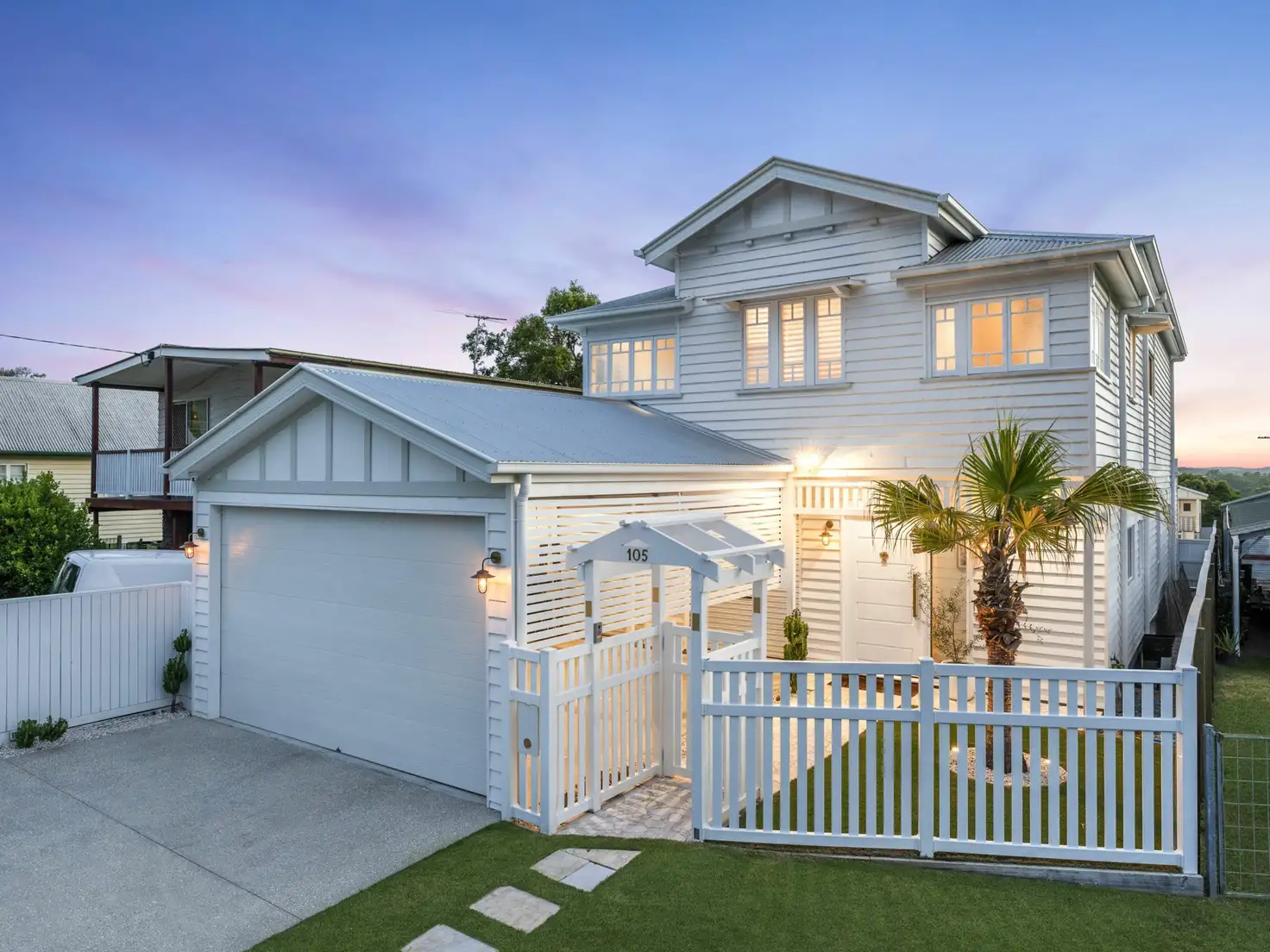


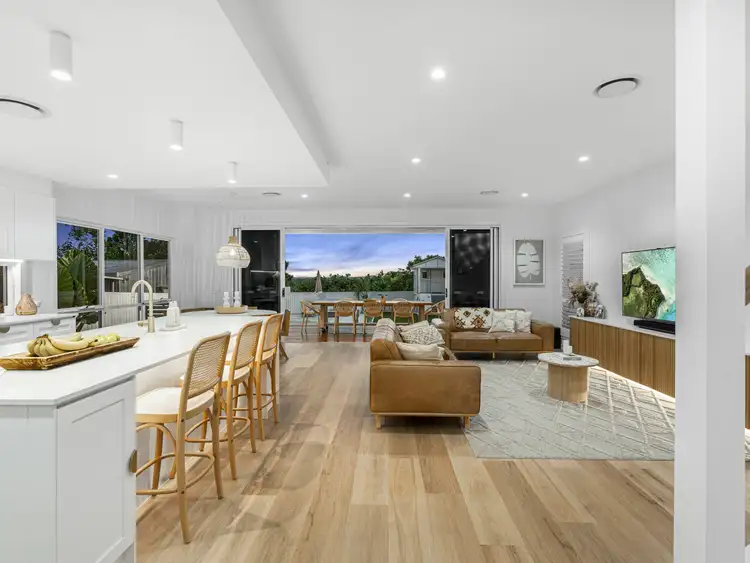
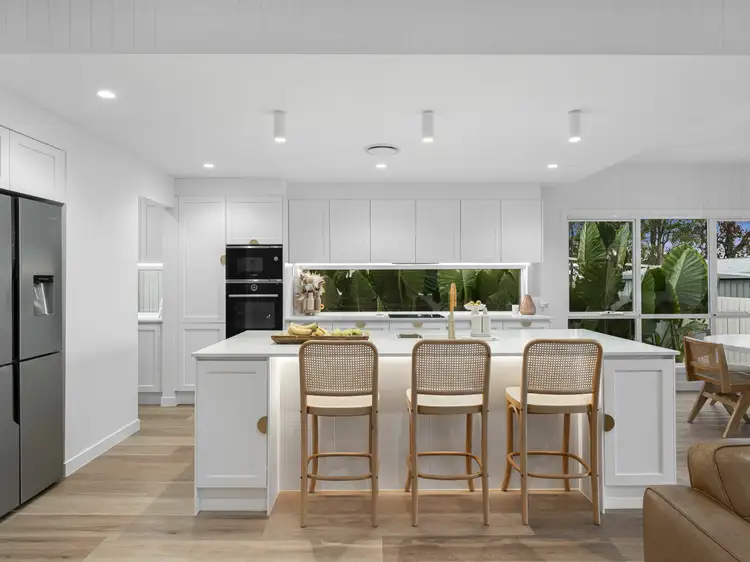
 View more
View more View more
View more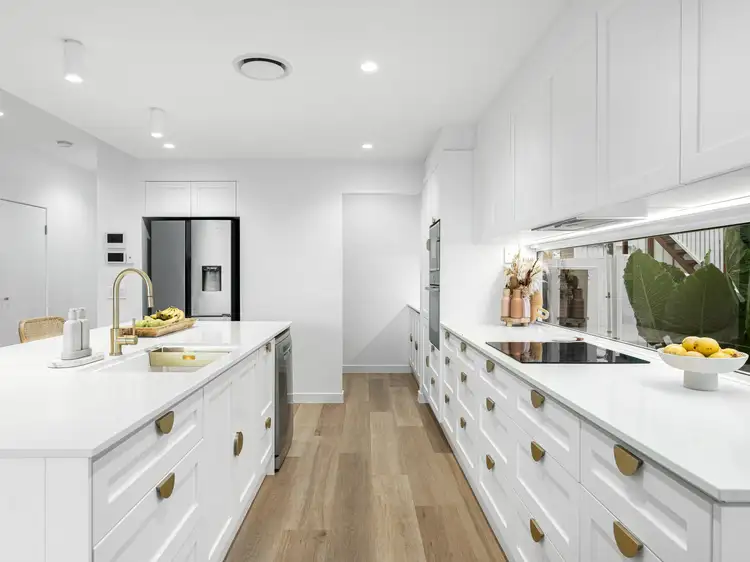 View more
View more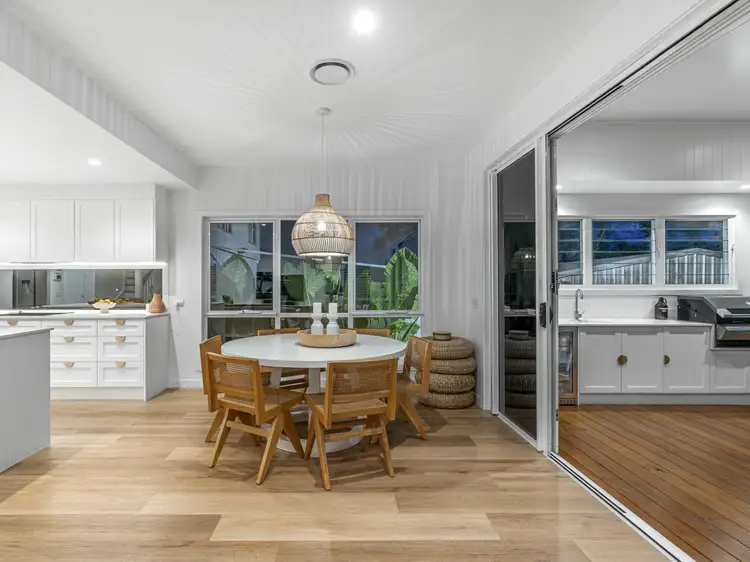 View more
View more
