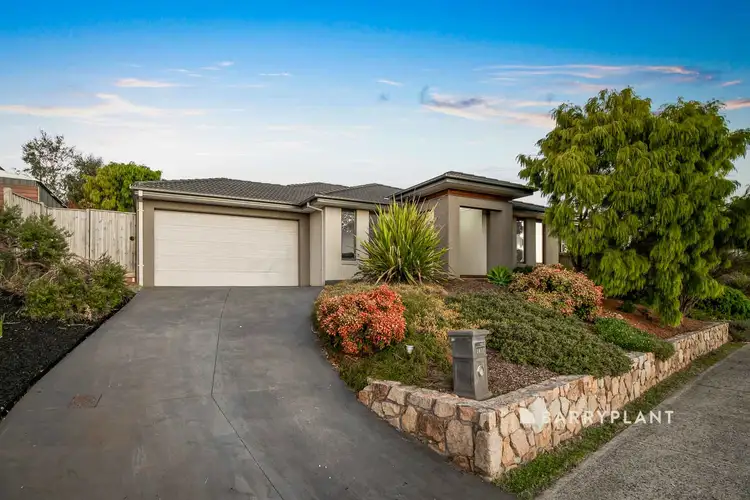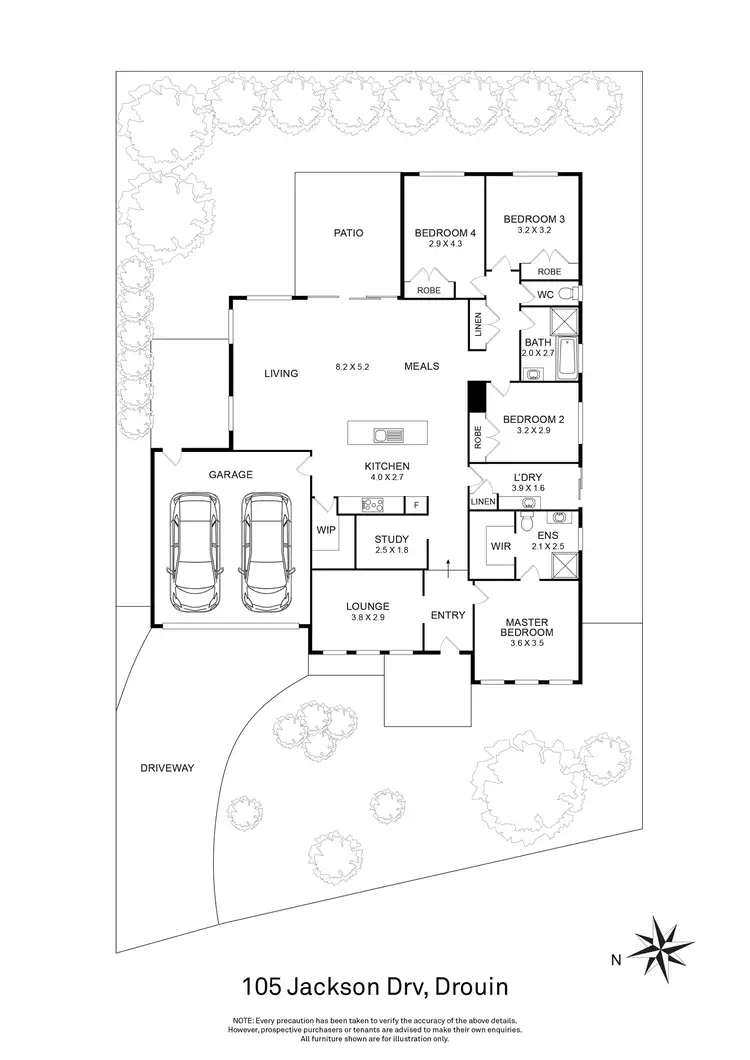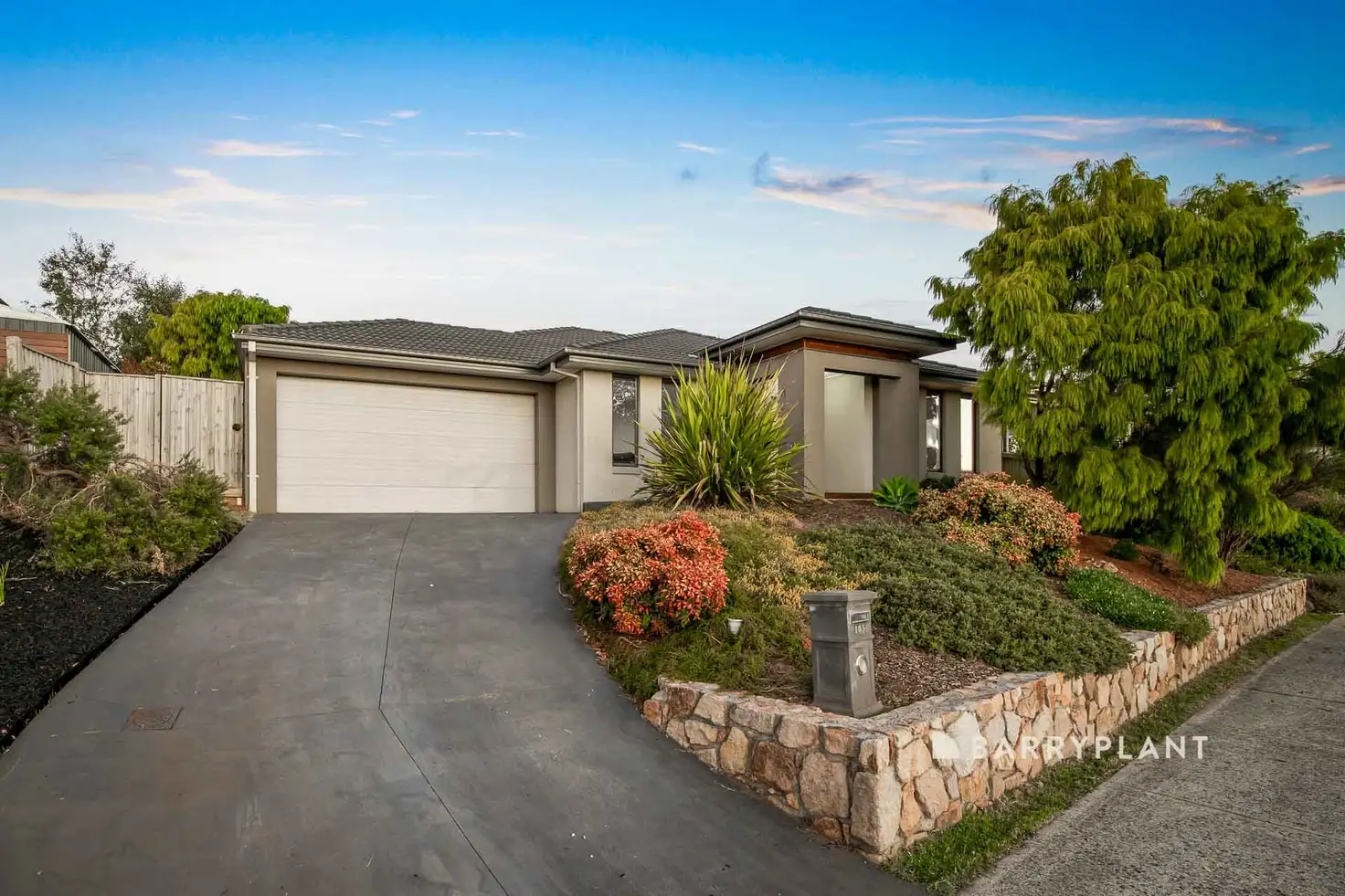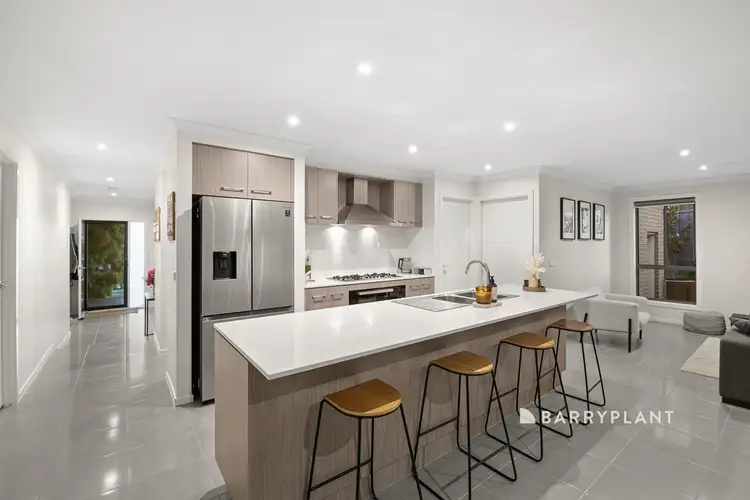$665,000
4 Bed • 2 Bath • 2 Car • 564m²



+15
Sold





+13
Sold
105 Jackson Drive, Drouin VIC 3818
Copy address
$665,000
- 4Bed
- 2Bath
- 2 Car
- 564m²
House Sold on Mon 7 Apr, 2025
What's around Jackson Drive
House description
“ANOTHER ONE SOLD BY THE LEADING AGENCY BARRY PLANT 03 5625 3006”
Property features
Other features
Carpeted, Close to Schools, Close to Shops, Close to Transport, Openable WindowsLand details
Area: 564m²
Interactive media & resources
What's around Jackson Drive
 View more
View more View more
View more View more
View more View more
View moreContact the real estate agent
Nearby schools in and around Drouin, VIC
Top reviews by locals of Drouin, VIC 3818
Discover what it's like to live in Drouin before you inspect or move.
Discussions in Drouin, VIC
Wondering what the latest hot topics are in Drouin, Victoria?
Similar Houses for sale in Drouin, VIC 3818
Properties for sale in nearby suburbs
Report Listing

