This one-of-a-kind property captures the wonderful balance of comfort, liveability and connection to nature. Unlike anything else on the market, it combines a unique, character-filled home with a serene 6-acres of land to deliver the space, privacy, and calm you've been searching for – all within minutes of Strathfieldsaye's shops, schools and sporting facilities.
Its bold, two-storey design stands out for its individuality and thoughtful design, while the interior layout blends modern style with the warmth of its original 1870s brick and timber features. From its elevated position, you can enjoy beautiful bushland views and a real sense of privacy. A recent renovation brings contemporary elegance and style, yet the home's original character remains proudly on show.
Designed for sustainable living, the property includes a 6.6kW solar system, solar hot water, 50,000 litres of water storage and a grey-water system for the garden-helping you live more efficiently and reduce your footprint.
The internal floor plan allows for simplistic modern living for a couple or young family alike. There is endless space and scope to extend the home as your family grows, with plans available that show a huge second living area extension at the rear. Downstairs, natural sunlight streams through the striking galley kitchen and dining space, creating an inviting hub for family gatherings. The original stone fireplace with wood heater anchors the living room, giving it a warm, chalet-like ambience that oozes a cosy atmosphere perfect for winter nights. The ground floor also includes a stylish modern bathroom, separate toilet and generous laundry, complemented by underfloor heating throughout for year-round comfort.
Upstairs, you'll wake to the sounds of nature and views of the tree canopy. Three spacious bedrooms each feature ceiling fans and split-system air conditioning for climate control. The master suite includes a balcony to take in the surrounds on a lovely morning or evening, as well as a walk-in robe and a beautifully finished ensuite - which also functions as a convenient two-way family bathroom to service the remaining bedrooms.
Outdoor living is just as impressive, and there are calming and relaxing vista's and peaceful vibes everywhere you sit, stand or look! Two sandstone-paved alfresco areas provide perfect settings for entertaining or unwinding beside an open fire – one providing a private romantic backdrop of tree tops and sunsets that is yours to claim each and every night! The semi-detached workshop is ideal for creative projects or tinkering, while the surrounding flat land allows for additional shedding or future expansion of an outdoor entertaining area that will allow for all seasons! There is a large fenced area that allows for safe kids play or a spacious pet run, as well as a chook house and remanence of an old timber shed that would fix up nicely for an artists studio, workshop or something else creative!
Nature lovers will relish the location - with the surrounding Greater Bendigo National Park providing endless trails for bush walking and mountain biking alike. Expect to share your sanctuary with local wildlife including kangaroos, kookaburras, and echidnas.
If you've been seeking a lifestyle of balance, beauty, and self-sufficiency, this property offers an opportunity that's truly one of a kind. With today's planning and environmental restrictions, a home like this is virtually impossible to replicate - inspection is essential to appreciate its full magic.
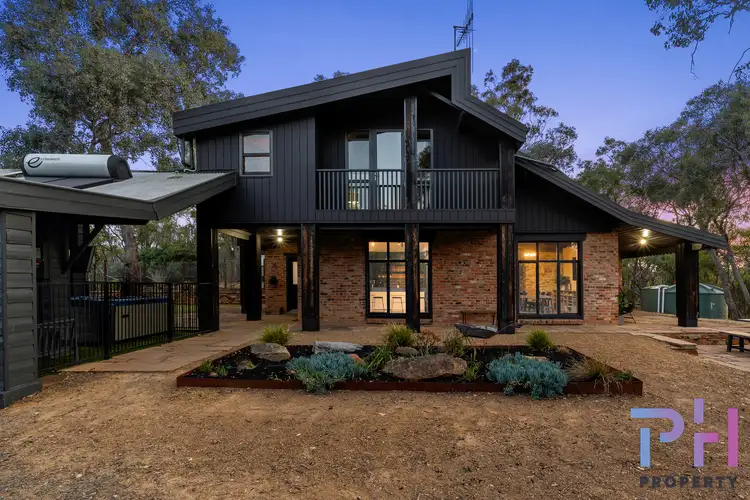
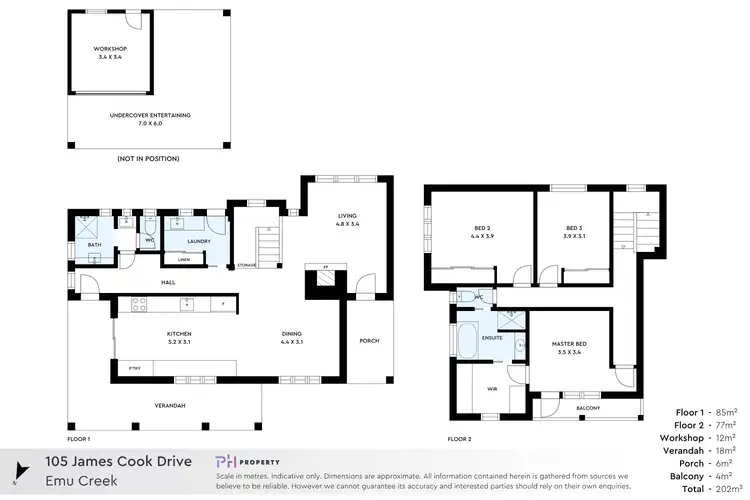
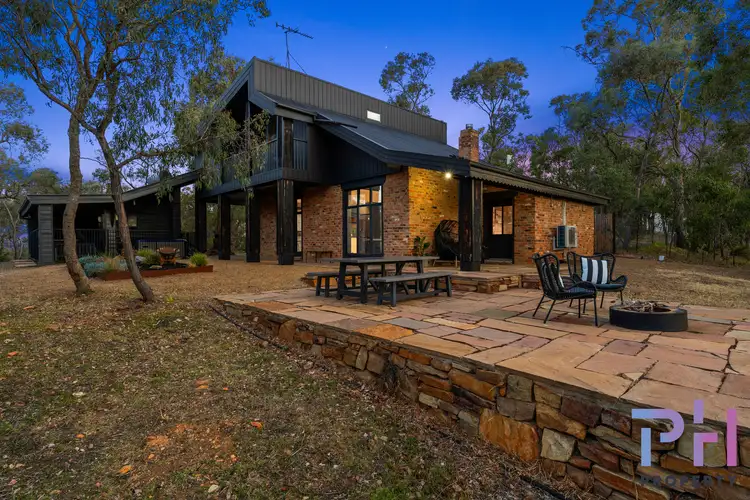



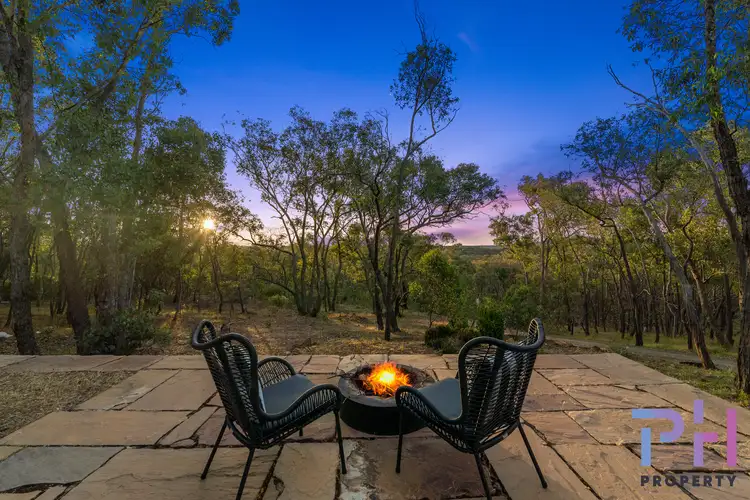
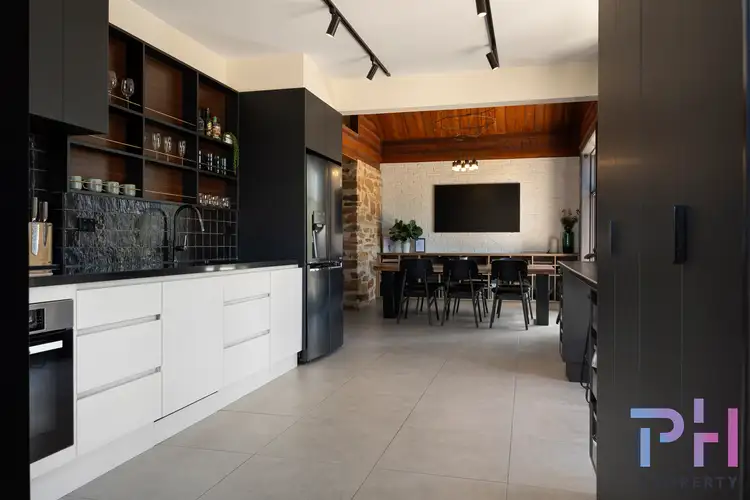
 View more
View more View more
View more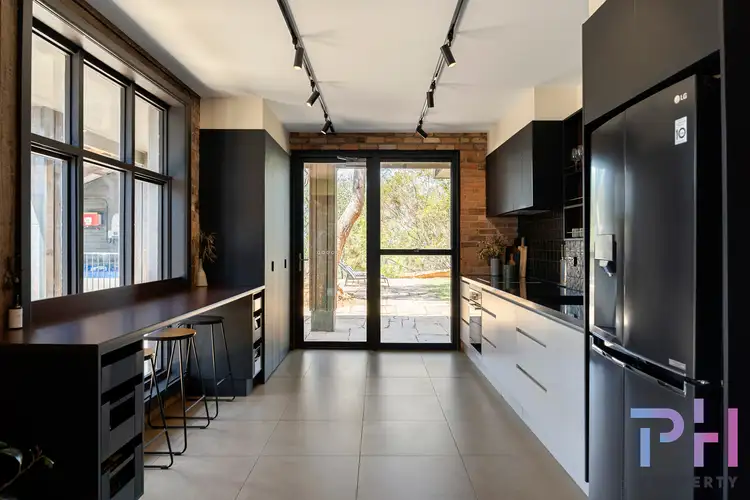 View more
View more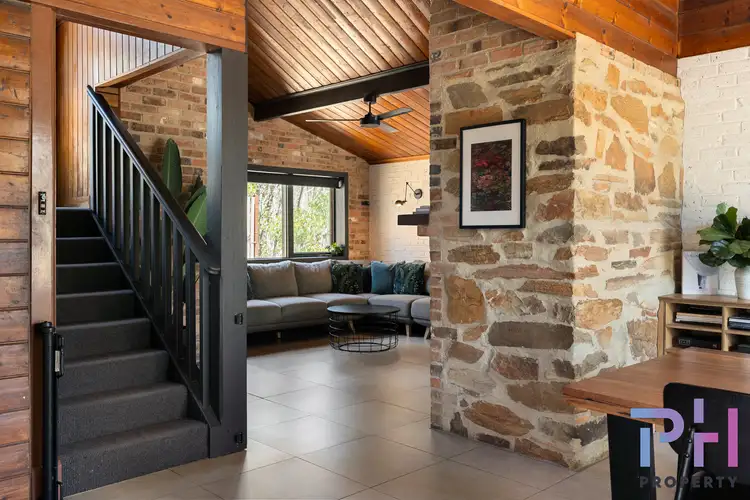 View more
View more
