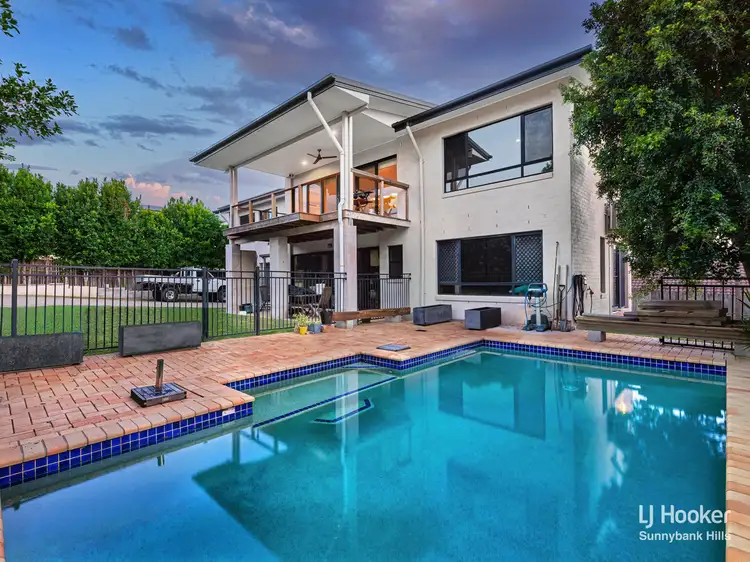If space and privacy matters to you, then this double-storey residence is awaiting your inspection. On a secluded block with no frontage for prying neighbours to peer into, this stylish rendered brick home offers endless room within for a growing family and includes a sparkling pool to the front. Despite being in a pristine modern condition, there's still the potential to renovate further to add more value, and it being within the Mansfield High and Wishart Primary catchments means the sky's the limit.
Privacy doesn't mean you have to forego life's conveniences though as this stellar property is only walking distance to parks, Westfield Garden City and public transport. It's also within easy reach of the Pacific and Gateway motorways so professionals and adventurers will be happy to put down some roots in this central hideaway.
With spacious manicured lawns and lush established trees, this really is a wonderful haven for families with young ones and pets. The long driveway from the road bends to make this beautiful home an absolute secret and offers copious amounts of parking space in addition to the double-doored garage beneath the house.
A lovely patio sits beside the front porch and overlooks the luxurious in-ground pool for plenty of summer fun with friends and family. Entry can be gained from the porch or from the patio through sliding doors that lead into a spacious rumpus which could be a games room, gym, media lounge or anything you desire. It includes stunning polished timber floors, downlights and a chrome fan overhead.
Upstairs is a vast open-plan lounge and dining area with timber floors, feature wall, downlights, chrome ceiling fans and a sleek silver, split system air conditioner. Along with gorgeous tree-top views from the numerous sliding doors out to the generous deck, it even includes a trio of lights for your pool table so you can entertain or relax in tranquil style.
The huge kitchen is also found here, it featuring a dark, contemporary aesthetic with timber cabinetry and plenty of white laminate benchtops. Also boasting tiled splashbacks, a long breakfast bar and quality appliances, it is a trendy centrepiece as much as it is an effortless hub for wining and dining your guests or cooking up family meals.
Four generous bedrooms and one sizable study are found across the two levels, all with parquetry or timber floors, ceiling fans and mirrored sliding robes. The master is the largest of the rooms and has feature walls and a modern ensuite with timber cabinetry to the double vanity, and a big shower.
Another neutrally toned shared bathroom is available with a large shower, bathtub and single vanity, which can be used by guests or children.
Other notable features include:
- Security system
- Fully insulated
- Fully fenced
- NBN connectivity
A contemporary beauty with plenty of potential, this secluded family hideaway must be sold at auction, if not before. Contact Kosma Comino for further information.
We are committed to the health and safety of our customers and staff, and their families. There can be a maximum of 100 people in the premises at any time whist adhering to all social distancing (2m2 apart for spaces less that 200m2 and 4m2 apart for spaces more than 200m2) and strict hygiene requirements. Please also ensure that you follow social distancing measures and keep 1.5m away from each other.
All information contained herein is gathered from sources we consider to be reliable. However we can not guarantee or give any warranty about the information provided and interested parties must solely rely on their own enquiries.








 View more
View more View more
View more View more
View more View more
View more
