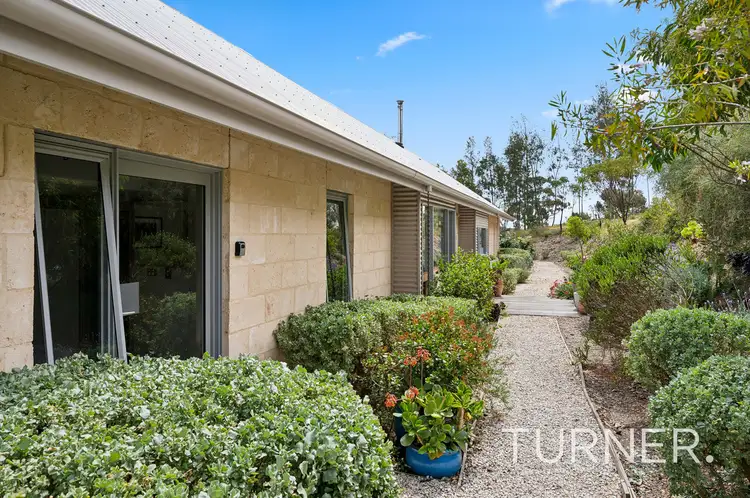A rare offering in Clare's most sought-after enclave-105 Norman Drive, Stanley Flat (Clare)
Nestled in one of the Clare Valley's most exclusive lifestyle enclaves, just five minutes from the heart of Clare, this bespoke architect-designed residence offers a rare blend of refined country living, complete privacy, and modern convenience.
For the price of a renovator's delight in Adelaide, how can you resist this luxurious lifestyle opportunity?
Set on two serene acres just past the prestigious Clare Golf Club, amid high-calibre homes at the end of a peaceful cul-de-sac, the property enjoys elevated rural views. With no visible neighbours, no Colorbond fences, and daily visits from curious kangaroos, this is your own tranquil retreat – all just moments from Clare's cafés, cellar doors, and conveniences.
Built by Mackenzie Homes, the residence is a masterclass in Australian design. Western Australian sandstone, red cedar, and corrugated iron are brought together under a pitched iron roof, creating a striking and harmonious connection with the landscape. Inside, polished concrete floors with inlaid semi-precious stones set a distinctive tone of quality and care.
At the heart of the home is a show-stopping Chef's Kitchen, featuring a Richmond Belling triple oven with gas cooktop, stone benchtops, soft-close drawers, and a generous pantry. The open-plan layout flows effortlessly from the kitchen to the dining and lounge – complete with Nectre wood heater and ducted evaporative cooling – then out to a vine-covered patio, ideal for relaxed entertaining year-round.
The home's flexible floorplan is designed for modern living – perfect for families, professionals working from home, or multi-generational arrangements. There are five bedrooms in total, including a luxurious master retreat with a private veranda, an opulent ensuite with a two-person free-standing bath, and an adjoining sitting room. This area also includes a separate gym, nursery or creative space, adding even more versatility.
Three additional bedrooms are privately zoned in their own wing, with a full bathroom, kitchenette, and loft – ideal for teenagers, extended family, or as a separate area to rent as an Airbnb. The fifth bedroom, currently used as an office, offers inspiring views and quiet seclusion. The laundry is equally impressive, featuring a Turkish-tiled splashback, abundant storage, and practical mudroom-style cabinetry.
Outdoors, the Mediterranean terrace – with its olive and citrus trees – offers the perfect place to watch the dramatic sunsets, while roses frame the parents' private veranda with natural beauty. A three-bay carport and extensive off-street parking provide ample room for vehicles, caravans, or boats.
________________________________________
What you'll love:
•Turnkey rural resort living
•Prestigious and peaceful setting among Clare's finest homes
•Two glorious acres with bushland surrounds and no overlooking neighbours
•Town water, mains electricity, and high-speed satellite internet
•Short walk or two-minute drive to Clare township, golf course, cafés, cellar doors and more
•Architect-designed home with premium natural materials and bespoke details
•Gourmet kitchen with high-end appliances and walk-in pantry
•Versatile layout ideal for family living, remote work, or guest accommodation
•Luxurious master suite with parents' retreat, bath, and private sitting room
•Picture-perfect views from every room – no need for artwork
•Tranquil setting with daily wildlife visits
If you're seeking an exceptional home offering elegant living, privacy, and proximity to everything the Clare Valley has to offer, this remarkable property deserves your full attention.
A rare find – and one you'll never want to leave. Please call Jo Lerche if you have any further questions or to make a time to view this property.
CT / 5970/624
Year built / 2012
Land Size / 1.072 hectares approx.
Council / Clare and Gilbert Valleys Council
Title / Torrens Title
Zoning / Rural Neighbourhood
Speak to TURNER Property Management about managing this property
#expectmore
RLA 62639








 View more
View more View more
View more View more
View more View more
View more
