$631,000
3 Bed • 1 Bath • 2 Car • 630m²
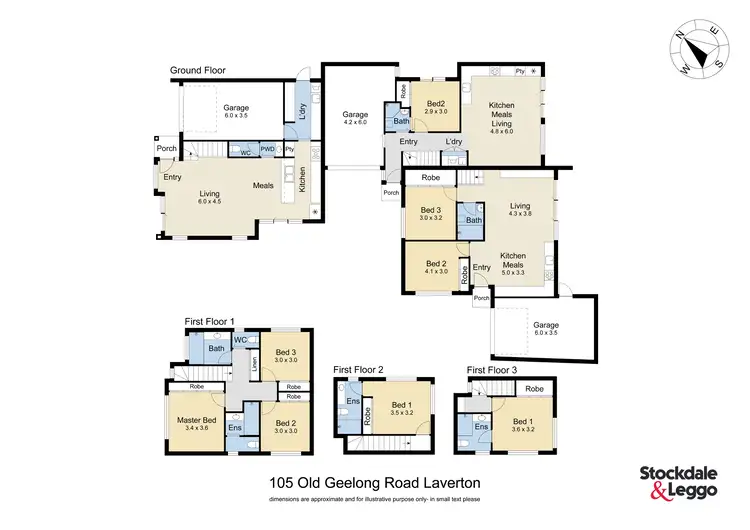
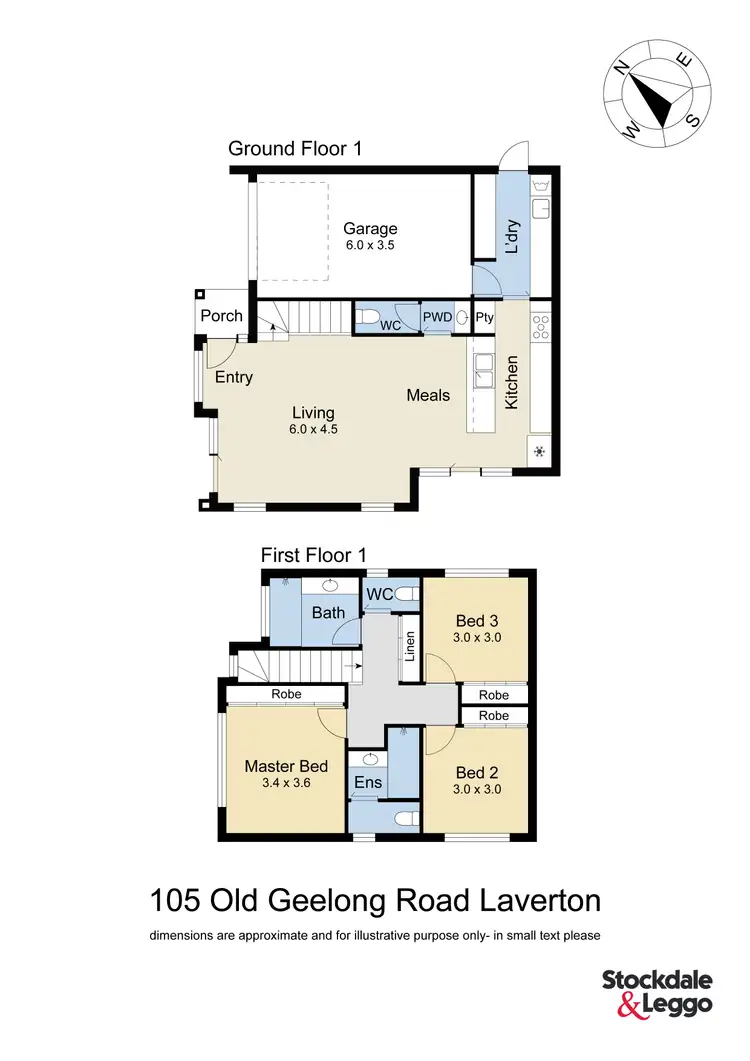
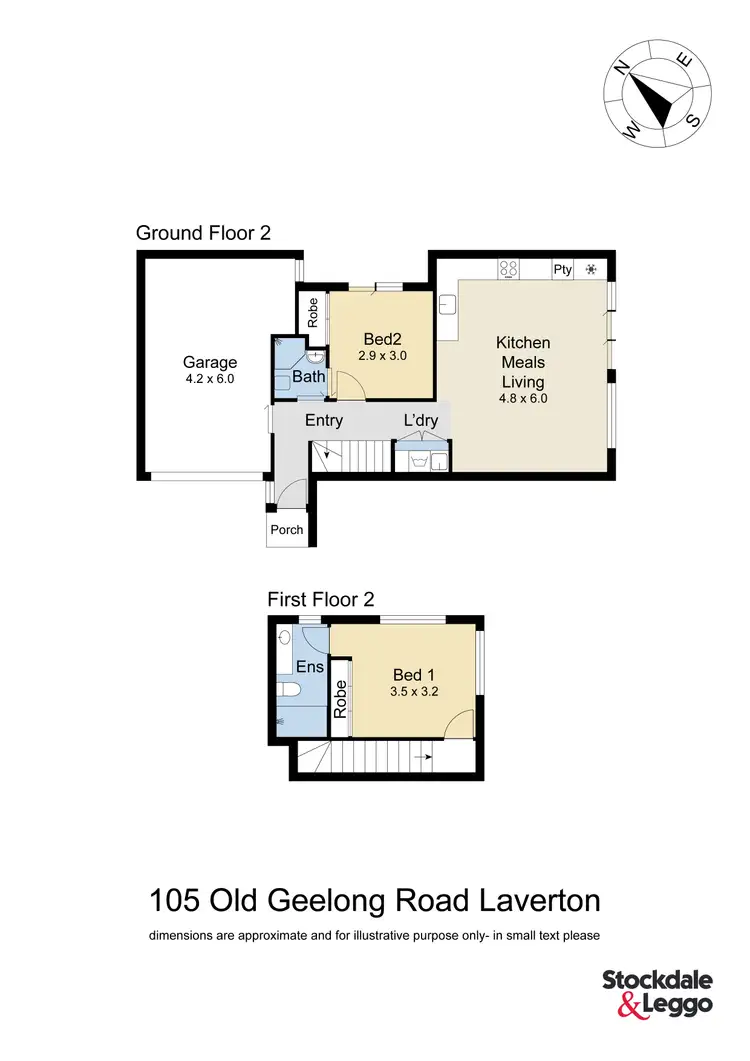
+9
Sold
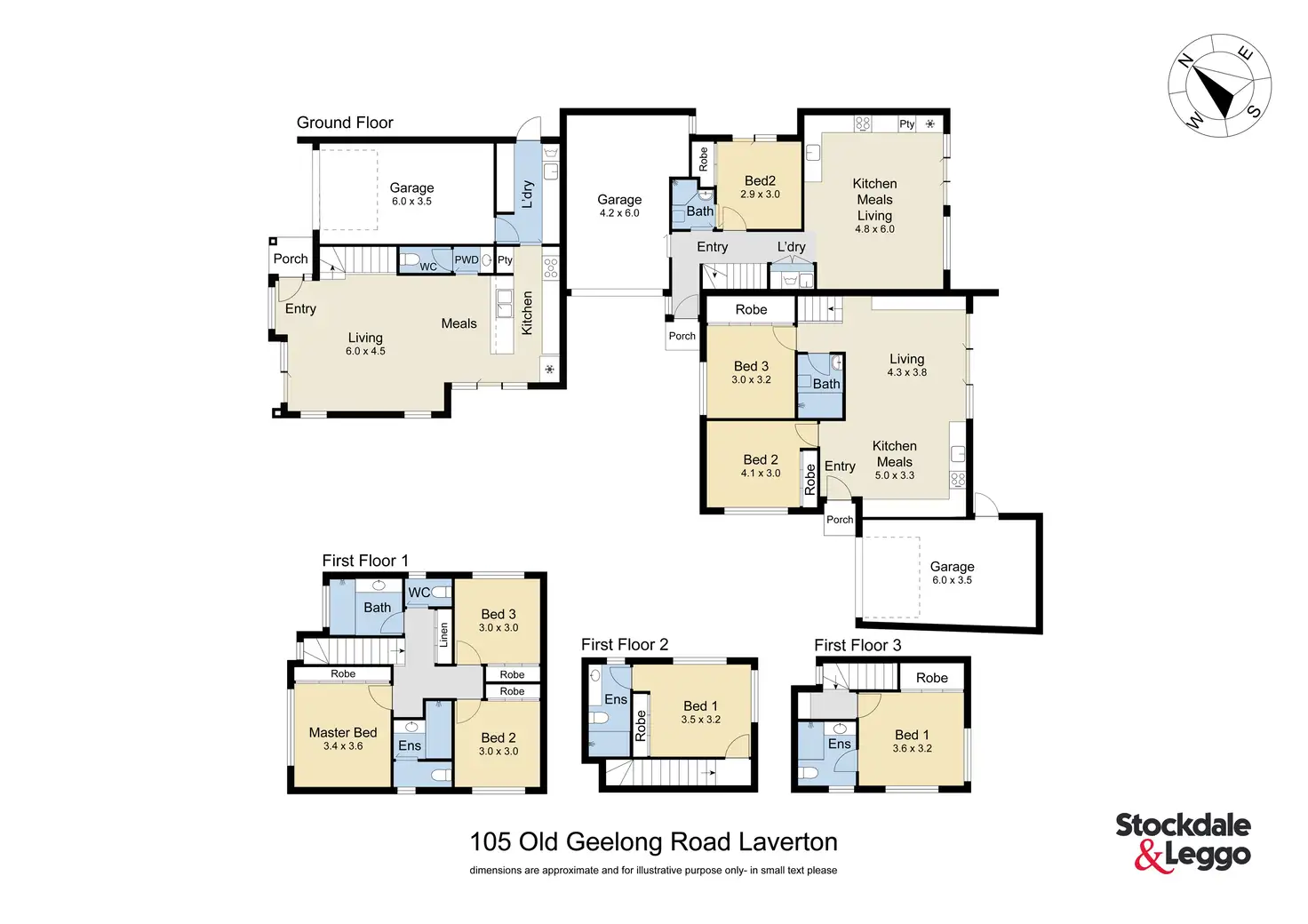


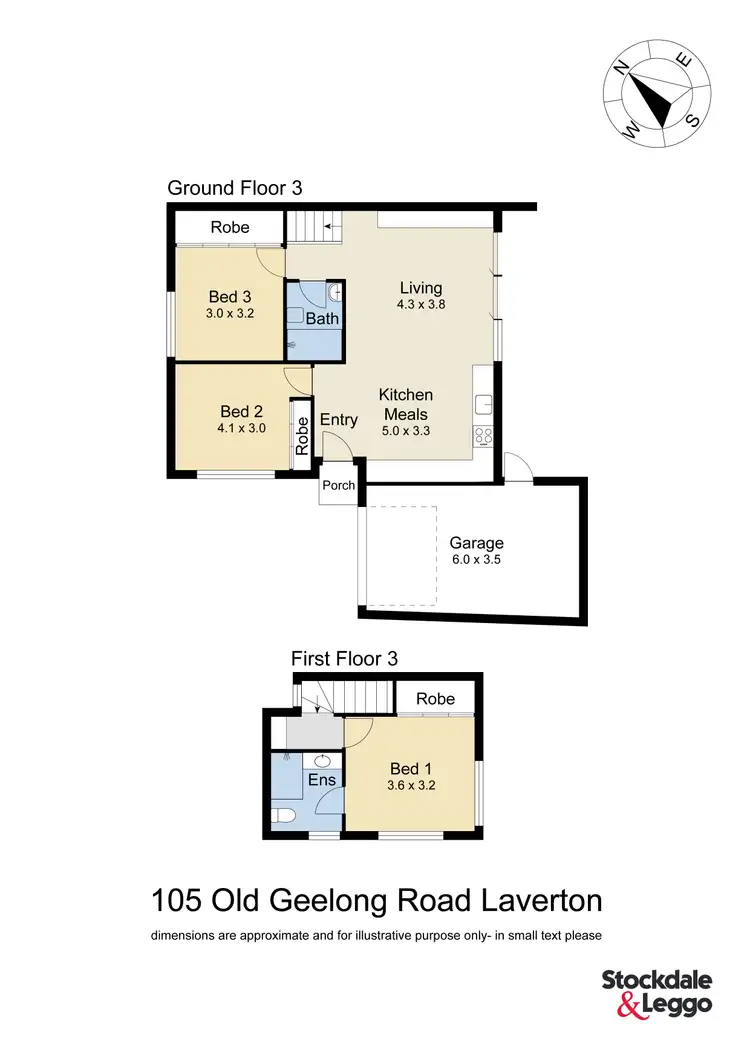
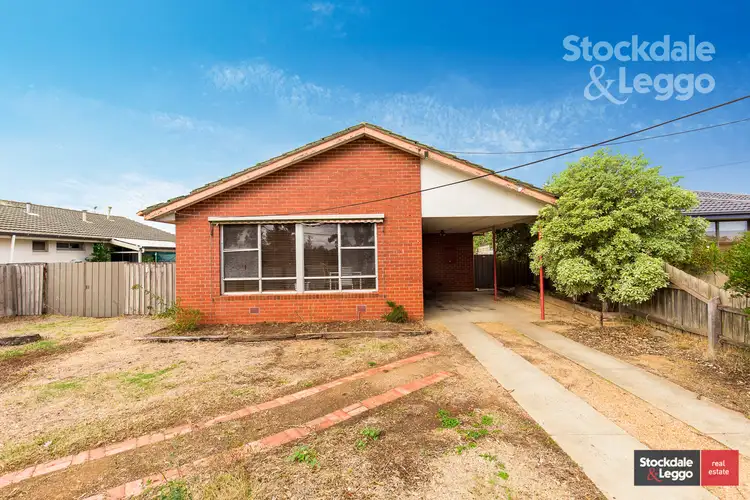
+7
Sold
105 Old Geelong Rd, Laverton VIC 3028
Copy address
$631,000
What's around Old Geelong Rd
House description
“Plans, Permits & Engineerings Approved for 3 Dwellings”
Property features
Land details
Area: 630m²
Documents
Statement of Information: View
What's around Old Geelong Rd
 View more
View more View more
View more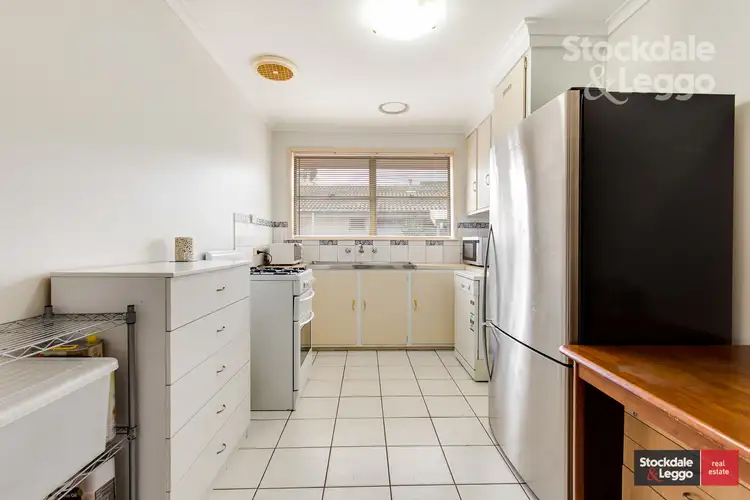 View more
View more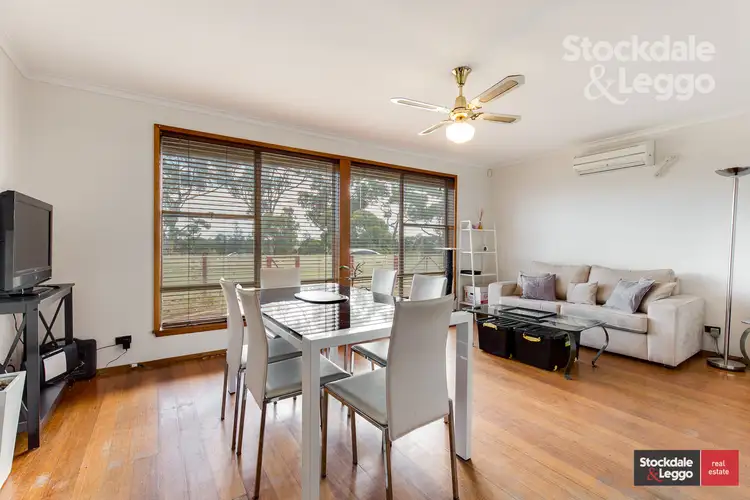 View more
View moreContact the real estate agent

Sunny Kumar
Stockdale & Leggo - Laverton/Altona/Point Cook
0Not yet rated
Send an enquiry
This property has been sold
But you can still contact the agent105 Old Geelong Rd, Laverton VIC 3028
Nearby schools in and around Laverton, VIC
Top reviews by locals of Laverton, VIC 3028
Discover what it's like to live in Laverton before you inspect or move.
Discussions in Laverton, VIC
Wondering what the latest hot topics are in Laverton, Victoria?
Similar Houses for sale in Laverton, VIC 3028
Properties for sale in nearby suburbs
Report Listing
