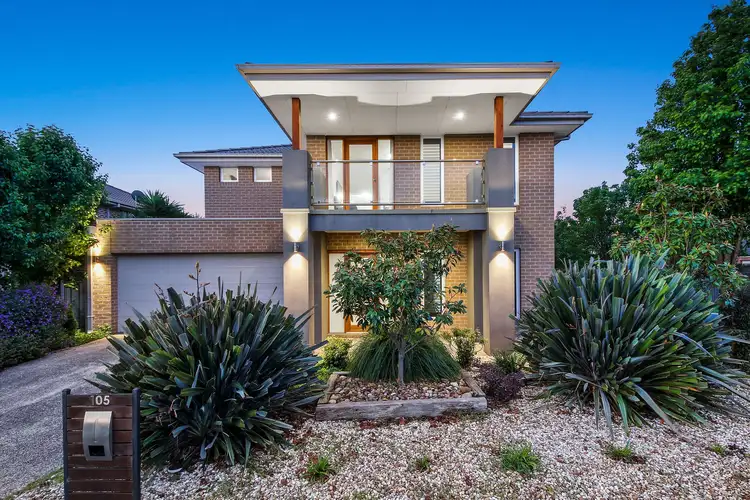Government directions require all open home attendees to be fully vaccinated. If you are fully vaccinated you are welcome to attend one of the advertised open for inspection times, where proof of vaccination is required prior to entry. If you are not fully vaccinated and would like to view this home please contact our team to organise a private inspection. We thank you for assisting us as we implement directions from the Victorian government.
Facing parkland on a beautiful Berwick estate, this supersized family entertainer is modern, inviting and sure to impress. Occupying a generous corner block with premium upgrades throughout, 105 Wurundjeri Boulevard is a must-see.
Behind the eye-catching façade and low-maintenance landscaping, the expansive entry level showcases a light-filled living/dining zone with elegant bamboo flooring and soothing warm tones, flowing effortlessly into the relaxed rear rumpus and decked alfresco.
Nearby, the designer kitchen wows instantly with its sleek stone benchtops, quality 900mm appliances, central island and walk-in pantry.
Heading upstairs, the versatile retreat introduces the marvellous oversized master, which boasts a walk-in robe, luxury en suite and gorgeous summer-ready balcony. The three remaining bedrooms are robed and share the spotless family bathroom.
Highlights include a flexible downstairs bedroom/home office, a built-in laundry and WC, ducted heating and evaporative cooling, high ceilings, plantation shutters, a remote double garage and an easily maintained backyard.
Making day-to-day life a breeze, Berwick Chase Primary School sits within a short walk, alongside St Francis Xavier College, local bus stops, parks and playgrounds.
You're also just moments from Eden Rise Village, Hillcrest Christian College, Berwick Springs, Beaconsfield Station, Berwick Village and the Monash Freeway.
A stylish showstopper in a fast-growing pocket of Berwick, this is an exceptional all-rounder. Let's talk today!
Property specifications
• Large family home on a premium corner block
• Parkland-facing frontage
• Open-plan living/dining zone with bamboo flooring and gas log fireplace
• Versatile rear rumpus with double doors
• Spacious upstairs retreat
• Designer kitchen with Caesarstone benchtops, central island, 900mm electric oven, five-burner gas cooktop, dishwasher, glass splashback and walk-in pantry
• Built-in laundry with plentiful storage, stone benchtops, sliding doors, adjoining WC and walk-in linen closet
• Master bedroom with large walk-in robe and balcony overlooking parkland
• Three additional upper-level bedrooms (two with walk-in robes and one with a built-in robe)
• Flexible downstairs bedroom/home office
• Oversized en suite with double vanity and extra-large shower
• Family bathroom with bath, shower and separate powder room
• Ducted heating and evaporative cooling
• LED downlights to all living areas
• Quality carpets, plantation shutters, roller blinds, high ceilings, timber staircase and stone-top vanities
• Large decked alfresco with LED downlights and ceiling fans
• Low-maintenance backyard
• Double garage and additional driveway parking
• Within minutes of schools, parks, shops, public transport and major roads








 View more
View more View more
View more View more
View more View more
View more
