#soldbymcreynolds #soldbycris $882,000
Perfect plan with the convenience of the main bedroom downstairs!
Solstice is a fitting name for this nature inspired development that sits just moments from the foothills of Mount Majura Nature Reserve. The spacious grounds offer vast green spaces and leafy trees where there is plenty of room to kick a ball or just sit back, relax and enjoy the surrounds.
This lovely three-bedroom ensuite home has everything you need and more – great locale, perfect plan, soothing neutral palette and a seamless connection to the outdoors. There are two impressive living areas with the lovely front formal living area featuring the bonus of under stair storage, which could also be utilised as a wine cellar. Just beyond…the airy open plan living combined kitchen and dining is set up for easy family living. Glass sliders welcome northern sunshine, the whole space opening to a pergola sheltered courtyard with enough space for everyone.
The kitchen is a seamless and light schemed affair, with stone worktops, a tiled splash back and excellent appliances. There is a long bench for relaxed seating and the dining space is perfectly placed for flowing conversations, this is just a great place for all to enjoy.
The master bedroom is tucked away on the ground floor, has a walk-thru-robe and an ensuite bathroom. Two generous bedrooms are housed upstairs so you can put the kids to bed and enjoy the whole ground floor to yourself. Both upstairs bedrooms have treetop views with the front bedroom enjoying a glimpse of the mountain via a perfectly placed floor up window. There are built-in-robes for seamless storage and a large bathroom with a generous shower space. Both bathrooms are finished in organic neutral tones and have stone topped vanities.
With its combo of apartments and townhouses, renowned for their quality and good design, Solstice is a sort after, family friendly enclave. A dedicated Facebook page keeps people connected, neighbours happily share of fresh produce, kids often run small cake stalls and there is a charming book library. You are an easy stroll to Exhibition Park, host to the famous Farmer's Market. The Maliyan playground and the walking and biking trails of Majura Nature Reserve are both nearby, and the home is just a short drive from the Dickson and Braddon precincts, ANU and the CBD. The home is also convenient to a mix of private and public schools, close to transport, including the light rail, linking you to the metro city station and the whole of Canberra.
features.
.gorgeous three-bedroom ensuite townhouse set in the wonderful Solstice complex
.great design with the main bedroom downstairs – making life convenient
.wonderful inner-north lifestyle combined with bushland peace
.light and bright with direct access from the family room to the lovely, sheltered courtyard
.two separate living spaces and two bathrooms
.front living area with plantation shutters, under stair storage and cellar
.open kitchen, living and dining, spilling to the pergola covered courtyard running the full length of the townhouse
.modern kitchen with long bench, lots of storage including a full-height pantry, stone worktops, tiled splash back, and quality appliances from Miele, including electric oven, gas hob, integrated rangehood and dishwasher
.master bedroom with walk-thru-robe and large ensuite with a generous shower space
.two additional bedrooms upstairs, both with built-in-robes
.family bathroom
.soft carpet to the bedrooms
.linen closet
.ducted RC heating and cooling
.double garage with internal access
.walking distance to Mount Majura Reserve, handy to the vibrant Watson shops
.easy drive to the wonderful Dickson and Braddon precinct, ANU and the CBD
.close to EPIC and the fresh food markets, schools and transport including the light rail
EER: 5
Rates: $486 approx. per quarter
Body Corporate: $1,530 approx. per quarter
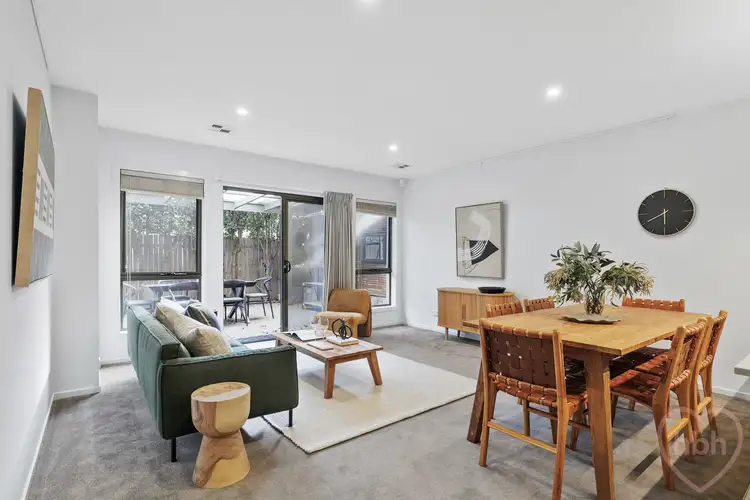

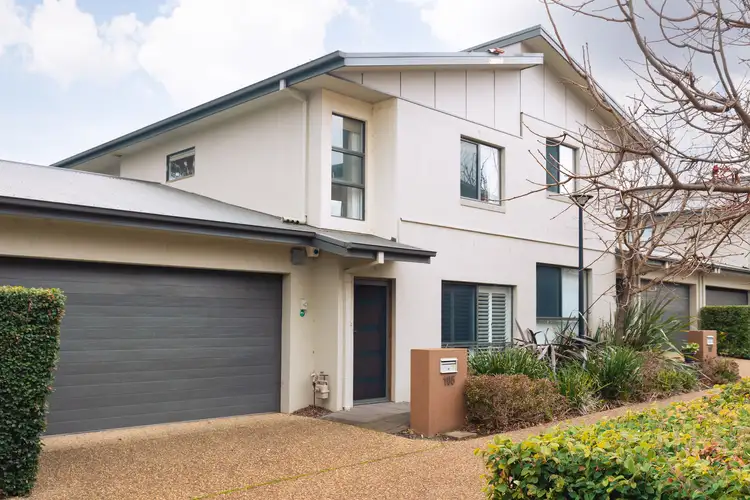
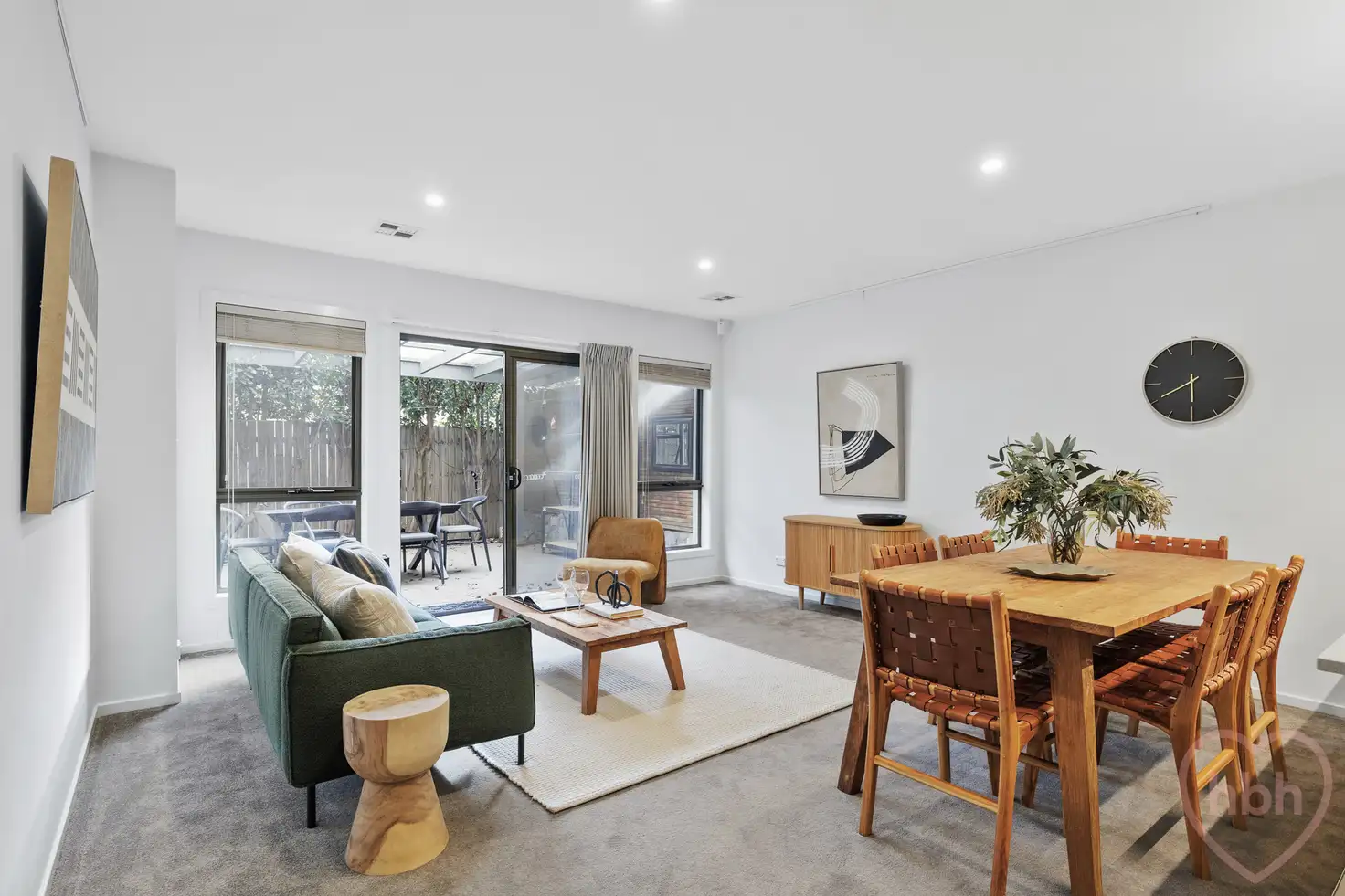


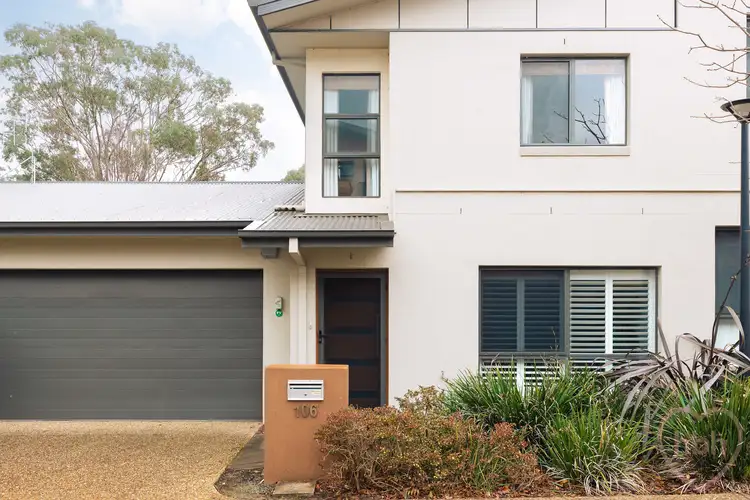
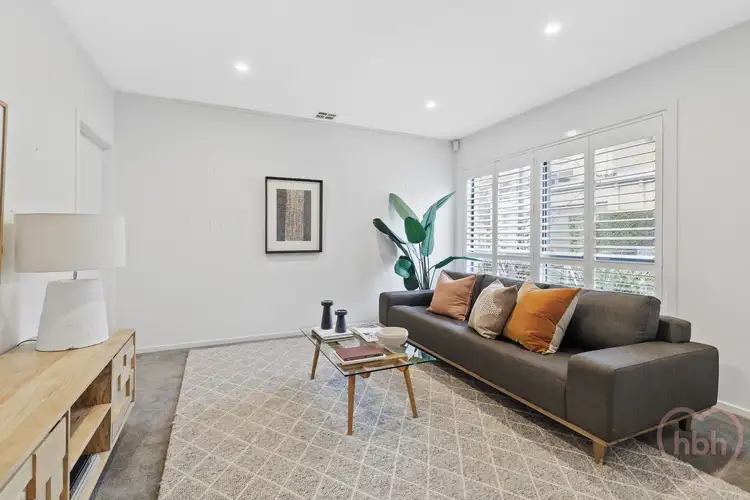
 View more
View more View more
View more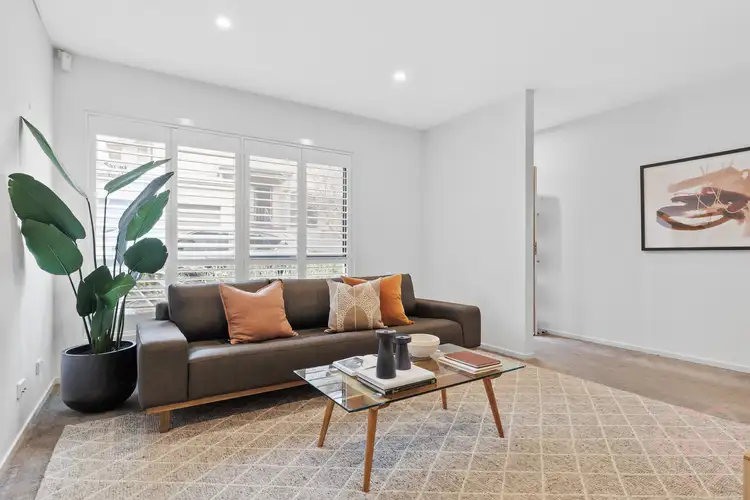 View more
View more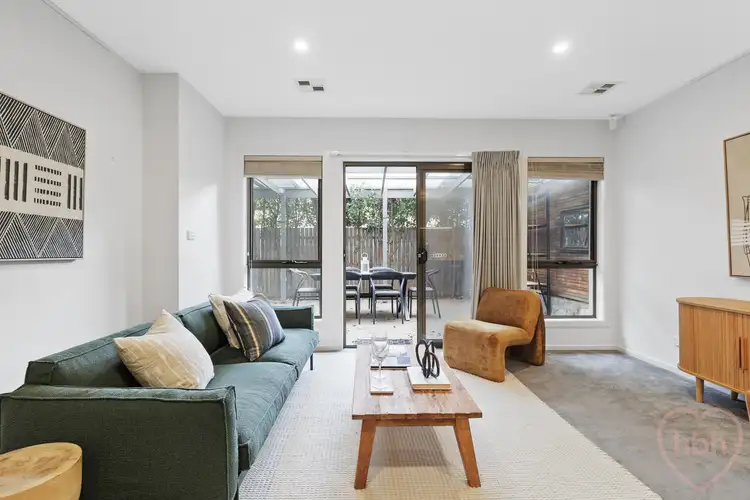 View more
View more
