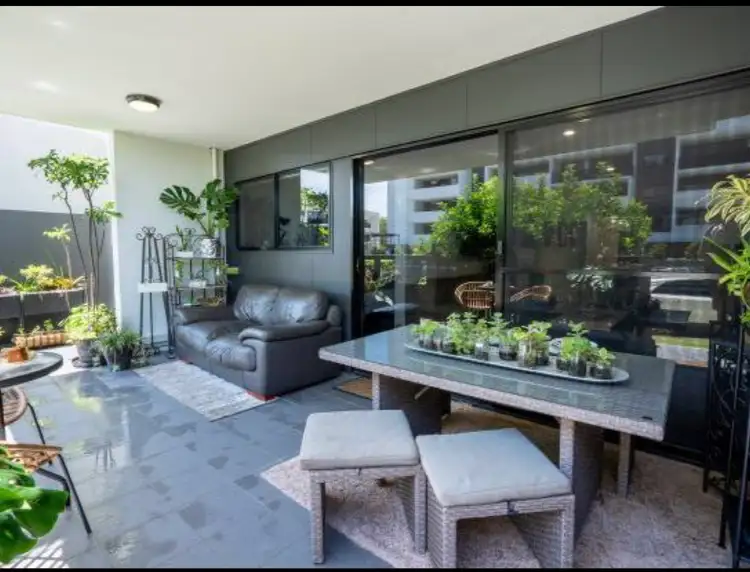To enquire, please email or call 1300 815 051 and enter code 2606
From the moment you enter, through the private ground-level entrance, you are met with a sense of space and light.
The large courtyard balcony offers a number of places to laze and relax, with room for a barbeque in the wraparound breezeway, which leads through to the second balcony area.
The spacious open layout of the living room easily accommodates three x 3 seater lounges as well as a sizeable coffee table and entertainment unit.
The addition of 2 custom timber tables to the stone finished designer kitchen island and bench, allows for seamless flow - essential for modern dining and entertaining needs.
Unique design enhancements have been incorporated within the kitchen and bathrooms for optimised functional use - you could easily be forgiven for thinking you were in a luxury resort!
All three bedrooms have subtle natural light, are exceptionally quiet and have good natural airflow, so you can be assured of deep and restful sleep.
The generous main bedroom easily accommodates a king-size ensemble and bedside tables, with sufficient room for a cot and/or armchair. The spacious ensuite offers an abundance of additional storage in the mirrored cabinetry featuring custom timber accents, and bathroom unit; and the many stainless steel towel rails and hooks more than adequately cater for bathroom airing and drying needs. A highly functional layout of the walk-in robe provides for ample clothes hanging and above head open-storage space.
Located directly off the kitchen area, the second bedroom easily accommodates a queen or king-sized ensemble, bedside tables and a corner table or armchair; with lovely natural lighting and sliding door access to the private breezeway area.
The third bedroom caters for any type of bed configuration - whether that be king, queen or, as currently depicted, two king-single ensembles and houses a charming multipurpose nook area which overlooks the breezeway and beyond. This cosy nook is shown with a rug, coffee table and casual seating, but easily lends itself to suit a desk area, makeup or dressing station (or could even cater to additional tallboy storage) with access to the casement window which winds outwards for natural airflow.
You will appreciate the health benefits associated with the reverse osmosis water filtration system and the easy everyday living catered to with dishwasher, induction stovetop, electric oven and European laundry, as well as the slimline clothesline located in the breezeway - just perfect for towels and linens.
Enjoy resort-style living with these luxurious features . . . . .
- 3 spacious bedrooms
- generous ensuite and walk-in robe to the master bedroom
- air conditioning
- sizeable courtyard balcony and wrap-around breezeway
- open plan kitchen, dining and living areas
- walk-in pantry with custom timber barn door
- 40mm stone kitchen island and benchtops
- LED strip-lighting showcasing stunning kitchen feature tile backsplash
- LED strip-lighting highlighting custom timber enhancements to kitchen
- unique feature pendant lighting over kitchen and dining area
- LED downlights throughout
- ceiling fans, with fitted lights, in all three bedrooms
- custom timber accents and enhancements throughout
- private street access
- secure key safe (never worry about being locked out again)
- secure basement parking and lift access
- all residents enjoy access to four (4) pools and BBQ entertaining areas
- gymnasium
This apartment, positioned in an architecturally-designed boutique apartment complex, set within a resort lifestyle hub, presents as a tremendous opportunity for first home buyers, downsizers or FIFO workers and, with its low body corporate fees and high rental yields, is an ideal acquisition for the astute investor (all furnishings and necessary infrastructure are in place to facilitate this apartment as a high-end corporate rental given its location and proximity within the Sunshine Coast's education and business hub comprising of the global headquarters of YouI Insurance, University of the Sunshine Coast, Sunshine Coast University Hospital, Buderim Business Centre and more).
- Casual 5 minute stroll to cafes, restaurants, medical, supermarkets and Sippy Downs Town Centre
- 1 minute walk to esteemed Siena Catholic College (P-12)
- 2 minute walk to University of Sunshine Coast campus
- 5 minute walk to the Global Headquarters of Youi Insurance
- 2 minute drive to the Bruce Highway on your way to anywhere - tourist destinations, major shopping centres, gorgeous hinterland
- 12 minute drive to Sunshine Coast University Hospital
- 10 minute drive to Buderim Business Centre
- 10 minute drive to an array of beautiful Sunshine Coast beaches at Alexandra Heads, Maroochydore, Mooloolaba, Caloundra
With no expense spared for your comfort and pleasure - buyers seeking a unique and well-appointed apartment, unlike any other on the market, should make contact now!
*Personal Inspection by Private Appointment.
To enquire, please email or call 1300 815 051 and enter code 2606








 View more
View more View more
View more View more
View more View more
View more
