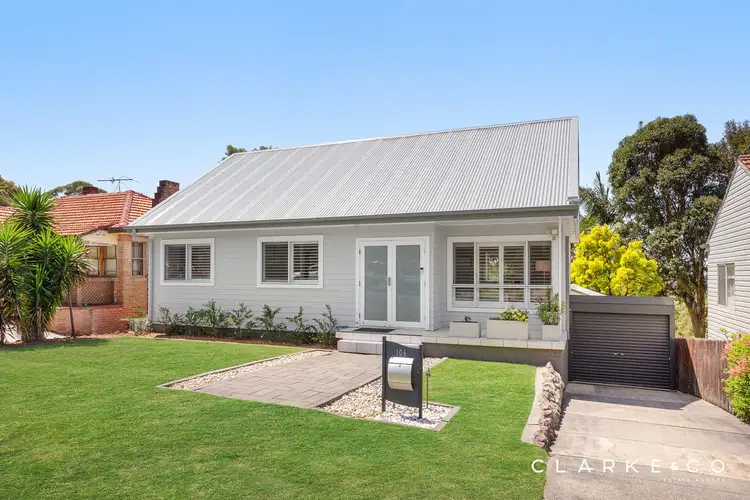Property Highlights:
- Stylishly updated family home with lovely views to enjoy, close to the University of Newcastle, Mater Hospital, Newcastle CBD and beaches & everything else you could need!
- Spacious living room, open plan dining and kitchen, a light filled sunroom, plus a downstairs rumpus room
- Three bedrooms, all with built-in robes
- Family bathroom with a twin vanity, a shower with a niche, a built-in bathtub and a separate WC, plus a dedicated laundry
- Well appointed kitchen with ample storage and bench space, plus quality appliances
- Soaring 2.7m ceilings with ornate cornices, stained bamboo flooring, new downlights and plantation shutters
- Newly installed split system air conditioning and ceiling fans
- 2kW solar system, NBN fibre to the premises, plus a new electric hot water system
- Freshly painted exterior and a new Colorbond roof
- Large outdoor entertaining area with an outdoor BOSS BBQ and sink
- Fully fenced tiered backyard with lovely views and plenty of space for kids and pets to play
- Separate triple car garage with plenty of workshop space
Outgoings:
Council Rates: $2,252 approx. per annum
Water Rates: $827.64 approx. per annum
Rental Return: $700 approx. per week
Nestled in the conveniently located suburb of North Lambton, this beautifully presented family home offers a spacious floor plan and premium updates throughout, providing one lucky new owner the chance to move in, unpack and enjoy straight away!
Set within moments of spacious parklands and a short drive to conveniences including the Mater Hospital, Waratah Shopping Village and New Lambton's shopping and dining precinct, this handy location delivers all your everyday needs close to home. Add to this a short 15 minute drive to Newcastle's city and beaches, and a 20 minute drive to the shores of Lake Macquarie and you'll be enjoying the best of the region with ease.
Arriving at the home you'll be greeted by a lovely landscaped lawn and a freshly painted exterior, with a newly updated Colorbond roof, delivering a pleasing first impression. A long driveway runs along the side of the property, leading to a massive triple car garage in the yard with plenty of workshop space for your tools and gear.
Step inside via the covered front porch and you'll take in the home's stylish interior, with soaring 2.7m ceilings with ornate cornices, stained bamboo flooring, new downlights and ceiling fans, along with newly installed windows and plantation shutters at the front of the home.
There are three bedrooms located along a private hallway, all with built-in robes for convenient storage, ceiling fans for additional comfort, and plush carpet flooring providing a cosy feel underfoot.
The main family bathroom services these rooms, featuring a twin vanity, a shower with a dual shower head and a niche, and a built-in bathtub for ultimate relaxation. A separate WC is located at the rear of the property, providing additional convenience for all.
A welcoming living room is located at the entrance, with a lovely view across the front yard, and a newly installed split system air conditioner for your year round comfort.
The open plan kitchen and dining area forms the heart of the home, providing the ideal setting to cook, dine and connect with family and guests. A sunroom at the rear enjoys an abundance of natural light from the surrounding windows with stunning treetop views, providing the luxury of choice when it comes to enjoying your downtime.
The kitchen includes ample storage, plenty of bench space, and quality appliances including a Fisher & Paykel oven and grill combo, an electric four burner cooktop, a range hood and a Fisher & Paykel dishwasher for easy cleanup.
Head downstairs to find a versatile rumpus room complete with epoxy flooring, built-in cabinetry and a storage nook, along with a built-in bar area, delivering the perfect space to relax with family and entertain friends.
The large, partially covered and paved outdoor entertaining area offers plenty of space for all your cooking, dining and relaxation needs, with outdoor power access and lighting for added convenience. An outdoor BOSS BBQ and sink complete the picture, ready for your summer BBQs ahead.
The fully fenced tiered backyard offers plenty of green grass for kids and pets to play, beautiful trees, views and sitting areas to enjoy, along with a wooden garden shed for extra storage.
A home presented to this high standard, set in such a super convenient location is bound to attract interest from buyers near and far. With a large volume of enquiries expected, we encourage our clients to secure their inspections with the team at Clarke & Co Estate Agents without delay.
Why you'll love where you live;
- Set within walking distance of lovely parklands to enjoy
- A short 5 minute drive to Waratah Village offering a range of shops for all your everyday needs
- 10 minutes to Westfield Kotara, offering retail, services, dining and recreation options to enjoy
- A breezy 15 minute drive to the city lights and beaches of Newcastle
- 20 minutes from the shores of Lake Macquarie
***Health & Safety Measures are in Place for Open Homes & All Private Inspections.
Disclaimer:
All information contained herein is gathered from sources we deem reliable.
However, we cannot guarantee its accuracy and act as a messenger only in passing on the details. Interested parties should rely on their own enquiries. Some of our properties are marketed from time to time without price guide at the vendors request. This website may have filtered the property into a price bracket for website functionality purposes. Any personal information given to us during the course of the campaign will be kept on our database for follow up and to market other services and opportunities unless instructed in writing.








 View more
View more View more
View more View more
View more View more
View more
