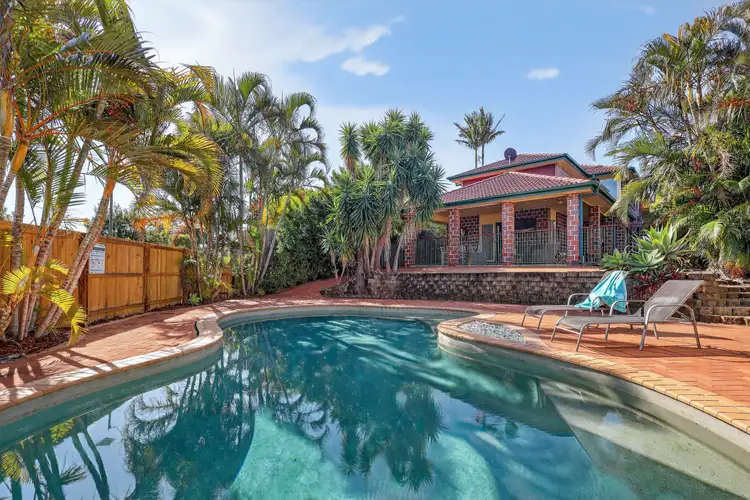Nestled in one of Bracken Ridge's sought-after pockets, this expansive family home presents a rare lifestyle opportunity in a location that truly has it all. Designed for effortless living, the home combines space, comfort, and practicality with ease. With a thoughtfully planned layout and close proximity to schools, shops, and local amenities, it's the ideal choice for families seeking a welcoming and well-connected community.
Upon entry, you are welcomed by a sense of space and comfort that flows throughout this expansive family home. At its heart, a spacious, open-plan kitchen forms the hub of the home, connecting effortlessly to the dining area and two air-conditioned living spaces. Designed for both function and family living, it features ample bench space, a large oven, gas cooktop, dishwasher, and a generous pantry, making meal preparation and everyday living a breeze. A conveniently located powder room on this level adds to the home's practicality. Sliding doors from the back living area and dining area open to a covered alfresco, extending seamlessly to the sparkling in-ground swimming pool and sun-soaked outdoor spaces, perfect for relaxing, play, and casual entertaining. With generous areas spread throughout, this home offers a relaxed, family-friendly lifestyle where indoor and outdoor living come together effortlessly.
Upstairs, you'll find four generously sized bedrooms, each thoughtfully designed with ceiling fans, and air conditioning for year-round comfort and three with built-in wardrobes. The master suite is a true highlight, boasting impressive proportions, a walk-in robe plus an additional built-in wardrobe, and a private balcony that provides a peaceful retreat. Its luxurious ensuite with spa bath completes the space with elegance and convenience. A second living room upstairs offers a versatile space for relaxation, study, or play, perfect for keeping the family connected yet giving everyone their own space. The family bathroom has been designed to cater to the rest of the household, featuring a bath with stunning city views, ideal for unwinding after a busy day or enjoying a quiet moment of relaxation.
Additional features of this home include a triple garage (remote controlled on 2), a thoughtfully positioned downstairs powder room for convenience, a separate laundry, a garden shed, three water tanks, and plenty of storage throughout offering both practicality and ease for everyday family living.
Fabulous location, within walking distance to public transport, schools, local shopping and food outlets, this wonderful property is sure to impress. Don't miss this opportunity to move in and fall in love with your new home! A property of this calibre won't last long!
Property Features:-
- 702m2 block
- Multiple air conditioned living / dining zones
- Large Family kitchen with dishwasher, gas cooktop and quality fixtures and fittings
- Large Covered alfresco
- In ground swimming pool
- Air conditioned throughout
- Four bedrooms with ceiling fans and air conditioning and three with built in wardrobes
- Expansive master bedroom with private ensuite with spa bath, walk in robe and built in robe and air conditioning
- Large Family bathroom with bath with views to the city and separate toilet
- Separate Laundry
- Triple lock up garage (Remote on 2 sides)
- Loads of storage throughout
Location Features:
*Walk to 330 Bus to Chermside, express services to the CBD and Southbank
*Walk to St Josephs Catholic Primary School
*Walk to Bracken Ridge State Primary School
*Walk to Bracken Ridge Swimming Pool and family park
*1.5KM to Bracken Ridge Plaza, Coles, restaurants & cafes
*18km to Brisbane Airport
*10km to Prince Charles Hospital
*8km the Chermside Shopping Centre and Dining Hub








 View more
View more View more
View more View more
View more View more
View more
