This magnificent 3 year old property begins with a beautiful modern design offering brilliant versatility for extended family and guests featuring both upstairs and downstairs accommodation.
This easy dual living set up is one of its kind overlooking the awesome bushland reserve and Gold Coast City skyline. Enter and be surprised from the moment you walk through the custom glass front door complemented by an captivating chandelier, this one is sure to impress. Bring Mum & Dad to join you for this one!
This unique home offers:
MAIN HOUSE:
- 3 Bedrooms, all with built in robes
- Large home office with built in desk
- Spacious en suite off the master featuring double shower with large double vanity and walk in robe, heated towel
rails
- 2nd Bathroom features bath and shower
- Powder room downstairs
- Large spacious modern kitchen complete with stone bench tops, Smeg induction stove top, Smeg oven and
integrated microwave, plumbing for fridge, large walk in pantry with 2 power points for appliances, beautiful
cabinetry for storage and glass display
- Ethanol fire place
- Surround sound in living room
- Open plan family and dining areas
- Good size laundry
- Double lock up garage with internal access
- Split system air conditioning
- Flyscreens, Fans & Blinds throughout
- Large covered alfresco area, ideal for entertaining with views of skyline and ocean
- 5m x 3m Solar heated pool with timber deck and glass fencing
- 2 gas bottles for water heating
- Under house storage
- Flat grassy area for kids and pets to play
DUAL LIVING (GRANNY FLAT):
- 1 Large master with en suite bathroom and walk in robe
- Study with built in desk and drawers
- Good size living area
- Separate entry
- Large bathroom with shower, stone bench top
- Fully fitted good size kitchen with stone bench tops, ample cupboard space, dishwasher, induction Smeg stove top
and oven, integrated microwave
- Built in custom stone dining table
- Laundry with access to carport
- Balcony with views of skyline and ocean
- 2 x Gas bottles for water heating
- Flyscreens, Fans & Blinds throughout
- Single carport
Block Size: 1002m2
Call today for a viewing, this home is a must see and is amazing value for money for 2 families wanting to live together.
Live Higher not Further, there are so many great features that make The Observatory an unbelievable place to call home. You'll be spoilt for choice with views of the bush land and meandering creeks. Or look a little further to discover sweeping views from Main Beach to Coolangatta.
You'll find unspoilt, natural beauty everywhere, waiting to be explored.
13 kms of walking trails.
Almost 100 hectares (40% of the site) is dedicated to open space.
Wide variety of wildlife species.
Abundance of natural vegetation.
Local parks and bushland parks.
Convenient Lifestyle at The Observatory, discover a natural sanctuary where you can feel so far away from it all, yet be so close to everything you need.
Some of the Gold Coast's best schools just minutes away, like Somerset College and Kings Christian College.
Disclaimer: All information (including but not limited to the property area, floor size, price, address, and general property description) is provided as a convenience to you and has been provided to McGrath by third parties. Consequently, McGrath is unable to definitively attest to the listed information's accuracy. McGrath does not accept any liability (indirect or direct) for any injury, loss, claim, damage or any incidental or consequential damages, including but not limited to lost profits arising out of or in any way connect with the use or dissemination of any information, or any error, omission, or defect present within the information as appearing on the Website. Information appearing on the Website should not be relied upon and you should attend to your own personal enquiries and seek legal advice (where required) with respect to any property on the Website. Please also note, the prices displayed on the Website are current at the time of issue but are subject to change.
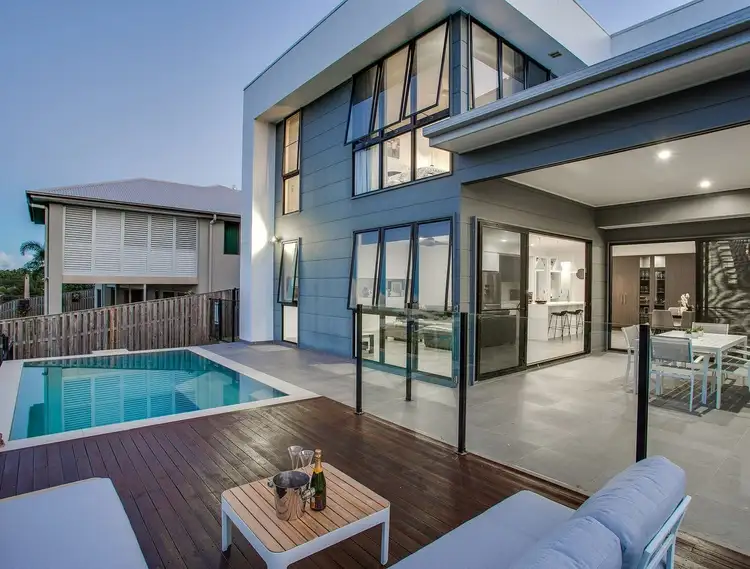
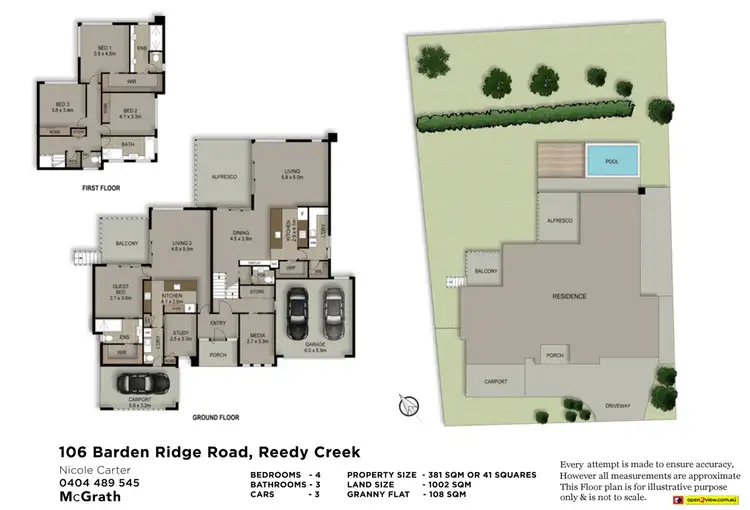
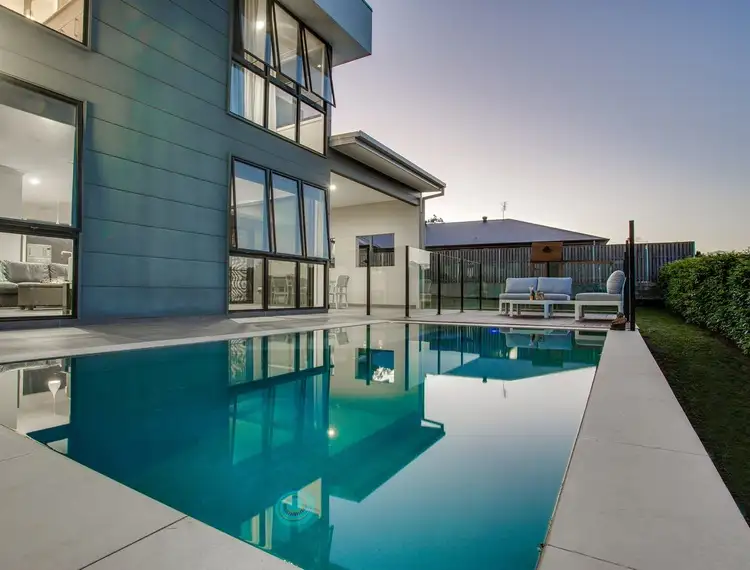
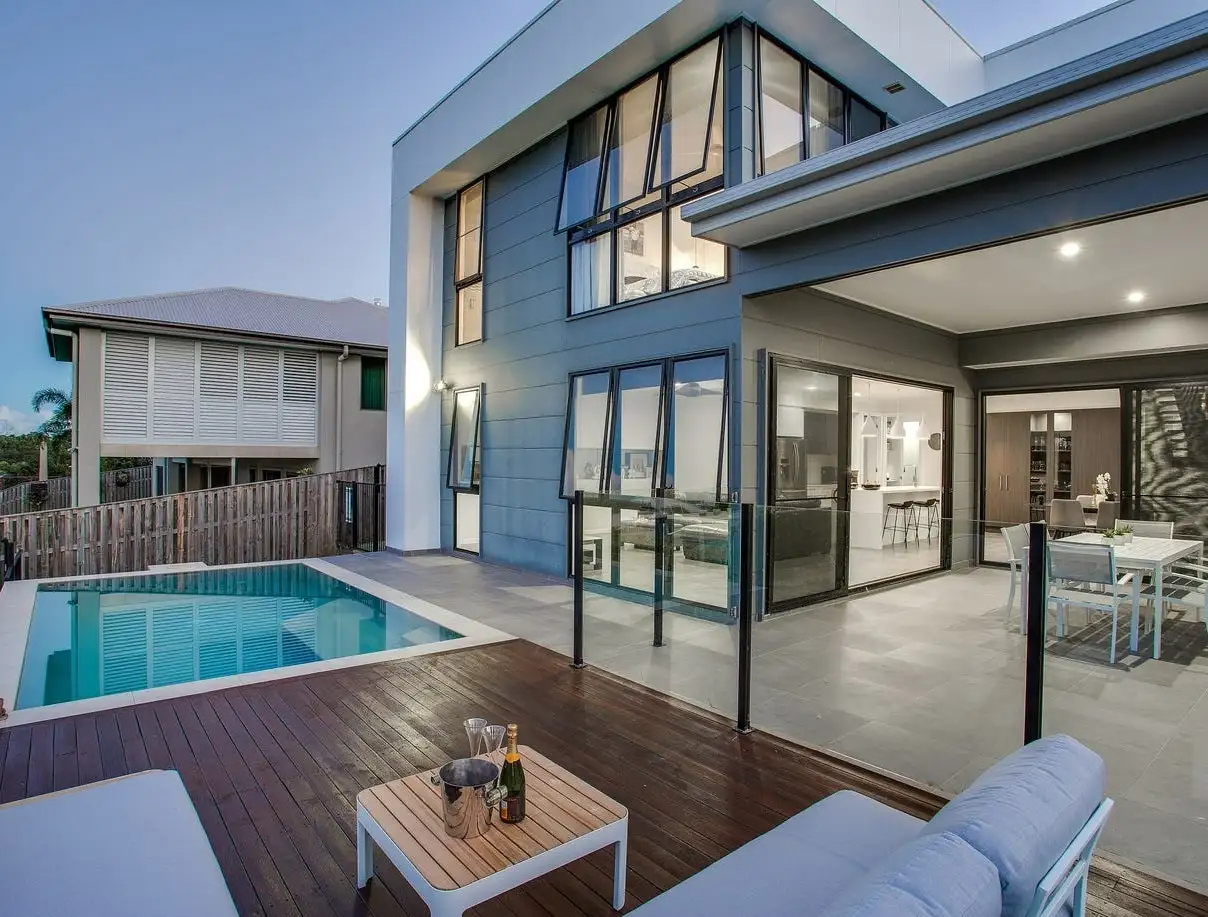


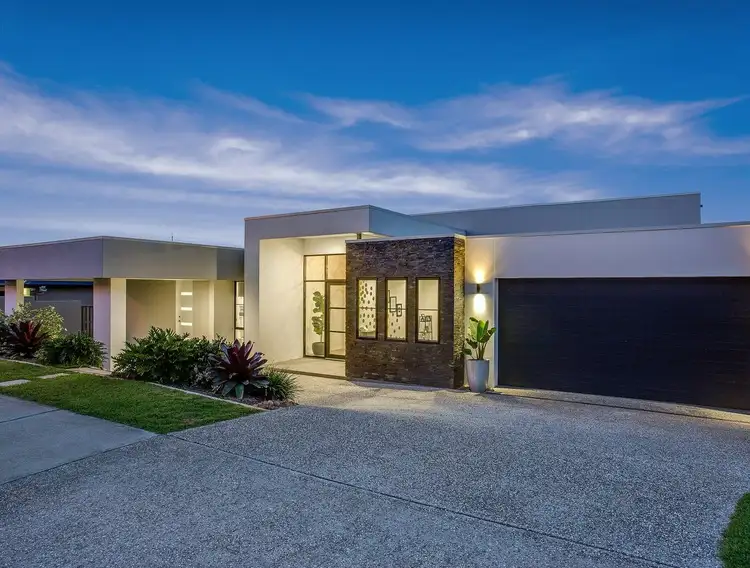
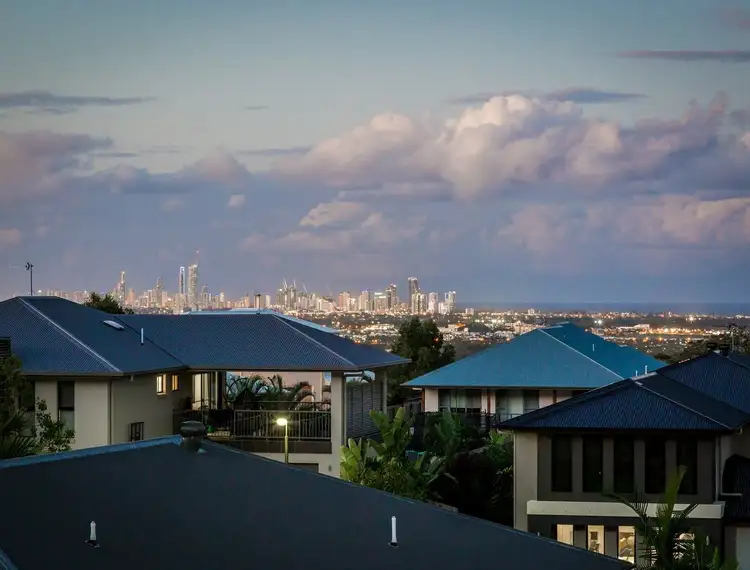
 View more
View more View more
View more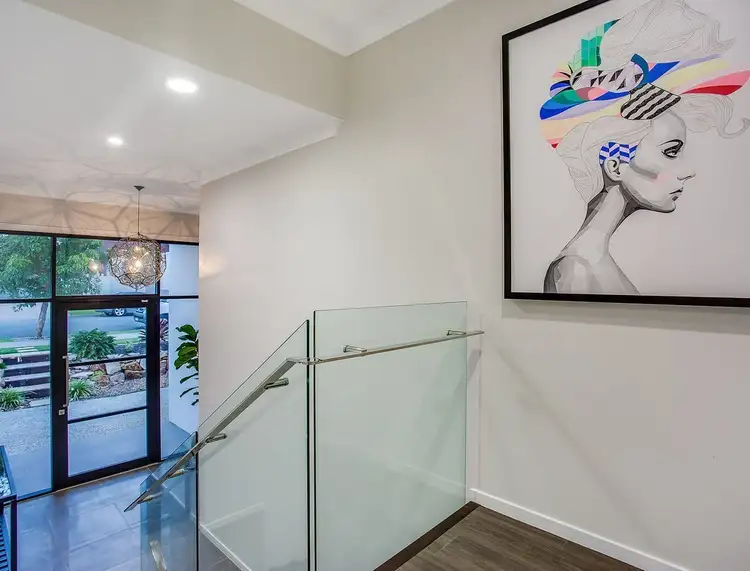 View more
View more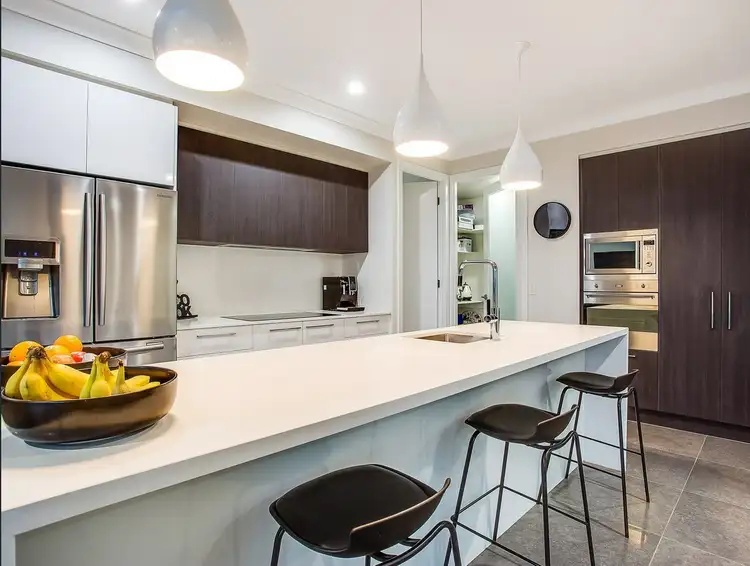 View more
View more
