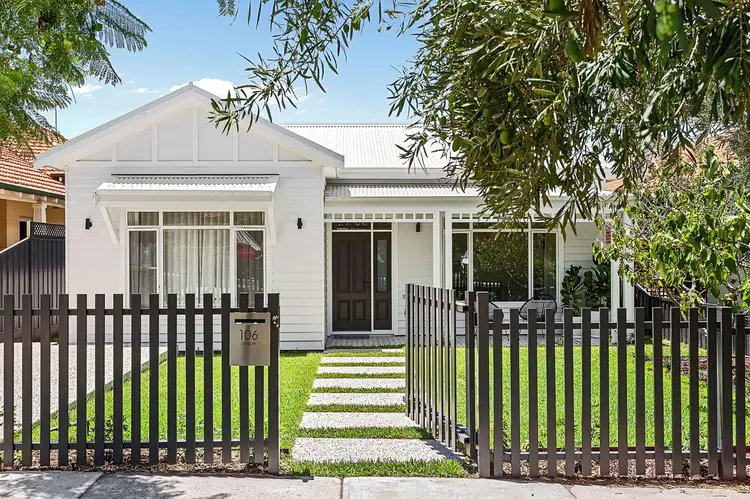What to love
Waltzing into a new build, putting your feet up, and doing, well, absolutely nothing. Thats what's on offer at 106 Dunedin Street.
Constructed by "Toorak Builders" and designed to capture the northern sunlight, every detail from the facade to the finishes, has been meticulously crafted to harmonize with the character of Mount Hawthorn.
Elevated ceilings amplify the sense of spaciousness and allow the light to gracefully dance throughout. A subtle warmth permeates from the custom 150mm Jarrah floors, a touch that infuses the home with a sense of yesteryear.
An enviable location, seamlessly blending tranquility with accessibility. The vibrant strip of cafes and restaurants in Mount Hawthorn beckons just a stroll away, offering a lively backdrop to daily life.
Feel the heartbeat of Perth's CBD only 4km away. Whether by car or bus, the city's allure is within easy reach, making work and leisure an effortless experience. All this while securing a bright future with strong education options such as Mt Hawthorn Primary School and Bob Hawke College at your reach.
What to know
-Enter via the chic poured aggregate pathway making its way through the manicured lawn and onto the picturesque front porch which beckons relaxation. The porch, adorned with stylish trim, complimented by feature tiling, looks over the mature fig trees and cleverly fenced grass area.
-Master Retreat drenched in natural light through the enormous custom window. A walk-in robe with ample space and an ensuite dripping in opulence complete the picture of luxurious living. Twin basins atop a floating vanity, stone tops, and a walk-in shower await - your morning routine, redefined.
-Bedrooms 2 and 3 find their space in a dedicated wing for optimal privacy. Bedroom 4, intentionally located adjacent to the master, makes it an ideal nursery if needed. All bedrooms feature built-in robes, blending practicality with style.
-The true heartbeat of this residence lies in its expansive living and kitchen space. Experience a seamless blend of indoor to outdoor living, courtesy of 10 meters of glass opening up through 2 triple-stacker doors to the yard and alfresco area. In the cooler months set the ambiance with a gas fireplace in the main entertaining area, adding warmth and character to your gatherings. Live, entertain, and make memories in a space designed for all year round.
-The kitchen is a stunning culinary masterpiece, featuring a generous island breakfast bar with luxurious waterfall edged stone benchtops. Impress your guests with top-of-the-line touch screen AEG appliances including dual ovens and a 5 burner gas stove with integrated rangehood. Integrated bins, an abundance of pot drawers, cutting-edge cooking technology, and aesthetics to match.
-Step into the scullery to discover a custom-designed wine rack and classy bar nook paired with an integrated fridge/freezer combo. Extra storage, ceiling-high cabinets, and a double sink with a dishwasher complete the practical elegance.
-Alfresco area with stunning polished concrete floors, offering both a low-maintenance solution and a touch of luxury. Admire the stone benchtops and backsplash, while embracing the seamless blend of steaks sizzling on the built in BBQ and beers chilling in the bar fridge. All of this is topped off with your own patch of lush green grass - Aussie living at its finest.
-Family bathroom, a testament to quality living. Discover a floating vanity, a sleek hob-less shower, and full-height tiling that adds a touch of sophistication. The piece de resistance? A generously sized freestanding bath, inviting you to unwind in absolute luxury.
-Formal lounge, parents retreat, home office, whatever you please. Step in beyond two sleek cavity sliding doors and bask in the natural light while gazing over the front garden. This versatile space boasts a stunning decorative fireplace and serves as a perfect haven to unwind and doubles as an additional entertaining area.
-Experience laundry convenience with overhead cupboards, generous bench space, and seamless external access to the garage. Featuring a hanging rail, undermount sink, feature backsplash, and a broom cupboard boasting a cleverly positioned power point, this space is as practical as it is stylish.
-Via Pirate Lane is the secure automatic double garage with shoppers entrance which allows you peace of mind. Featuring high ceilings plus plenty of space for storage or even a workshop. An additional gated area at the front is perfect for an extra cars, boats, or trailers.
-3m heigh ceilings with a mixture of shadow-line and ornate cornices.
-Custom 150mm Jarrah floorboards milled from old growth Jarrah.
-High skirtings and doorframes.
-E glass in all windows and triple stacker doors in the living area, lifting the thermal rating.
-Fujitsu ducted and zoned reverse cycle air-conditioning.
-CCTV cameras with the ability to connect to your phone HDMI to TV.
-Alarm system.
-Colourbond fencing
-NBN.
-Combination of sheer curtains and block-out blinds.
-Home fully insulated with Anticon insulation, installed for further thermal qualities.
-Reticulated gardens.
-3 door spacious linen closet.
Who to contact
Miles Garner 0433 102 665 [email protected]








 View more
View more View more
View more View more
View more View more
View more
