Nestled in the heart of Cranbourne East, this remarkable family home in Livingston Estate is a harmonious blend of comfort, style and unparalleled convenience.
Situated on an expansive corner block of 468sqm, this residence showcases a classic brick facade surrounded by lush tropical landscaping. Step inside to discover a thoughtfully designed layout flooded with natural light, featuring stylish timber floorboards and sophisticated tones throughout.
The open-plan family/meal zone effortlessly extends to a serene covered deck, perfect for year-round entertaining. The low-maintenance backyard provides ample space for outdoor activities and gardening enthusiasts.
The heart of this home lies in its vibrant hub, the sleek stone kitchen equipped with quality 900mm appliances, ample storage, and an inviting island bench fostering a social atmosphere.
The versatile floorplan includes a spacious living room, meals area along with three additional bedrooms serviced by a neat bathroom and separate w/c.
Retreat to the privacy of the primary bedroom, tucked away at the front of the home, complete with a roomy walk-in robe and exclusive ensuite, offering a peaceful sanctuary after a long day.
Enjoy easy access to Casey Fields sporting/recreation complex, Casey Stadium, Casey Fields Primary School, Cranbourne East Secondary College, St Peter's College, Shopping on Clyde, Cranbourne Park shopping precinct and Cranbourne Library.
Property Specifications:
- 2017 built by Simonds Homes
- Four versatile bedrooms
- Corner block (468 sq metres)
- Open-plan family/meal zone
- Alfresco
- Family bathroom and ensuite
- Low-maintenance surrounds
- Modern kitchen with 20mm stone benchtops
- 900mm dual fuel oven
- Walk-in kitchen pantry
- Bosch dishwasher
- Ducted heating
- Evaporative cooling
- Multiple split-system AC
- Wall heaters
- Double garage with internal access, laundry, and linen storage
- Walking distance to school, childcare, eateries, and sporting complex
- Close proximity to shops, parks, train station, and major roads
This property is an excellent opportunity for first home buyers and investors.
Location couldn't be any better - within walking distance to childcare facilities, primary schools, local shops, recreation, shopping and sporting facilities. You will enjoy the convenience of having these amenities right at your doorstep.
Call Rajesh Rednam now at 0420 222 141 for more information or to book your exclusive viewing.
Disclaimer: All information contained herein is gathered from sources we believe to be reliable. However, we cannot guarantee its accuracy, we do not accept any responsibility for its accuracy and do no more than pass it on. Any interested persons should rely on their own enquiries.
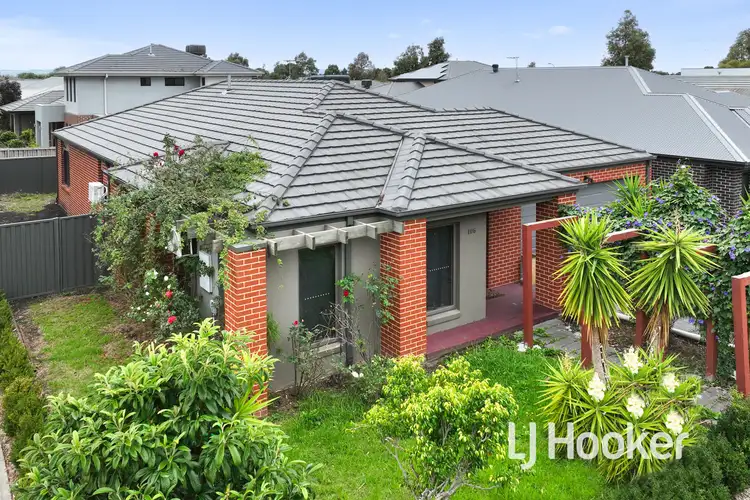

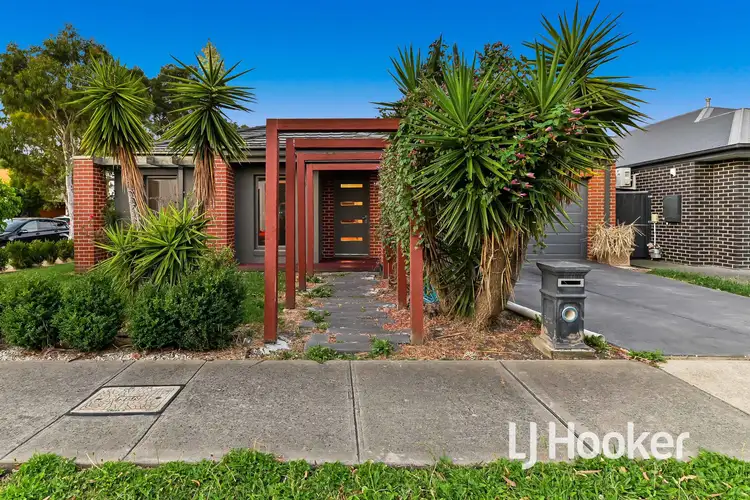



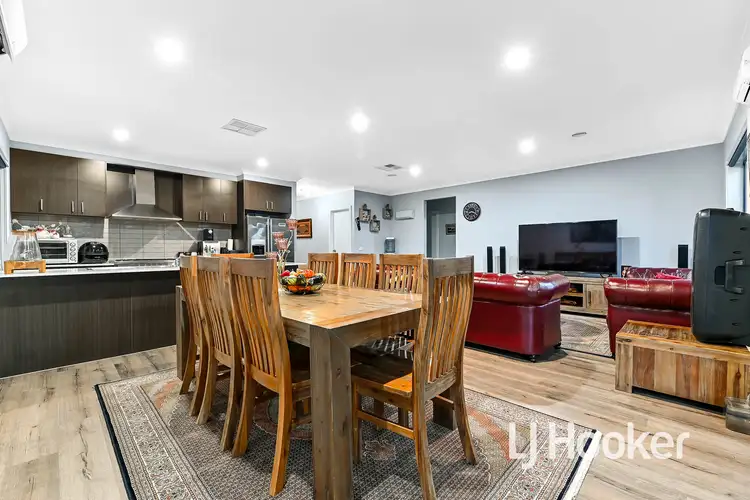
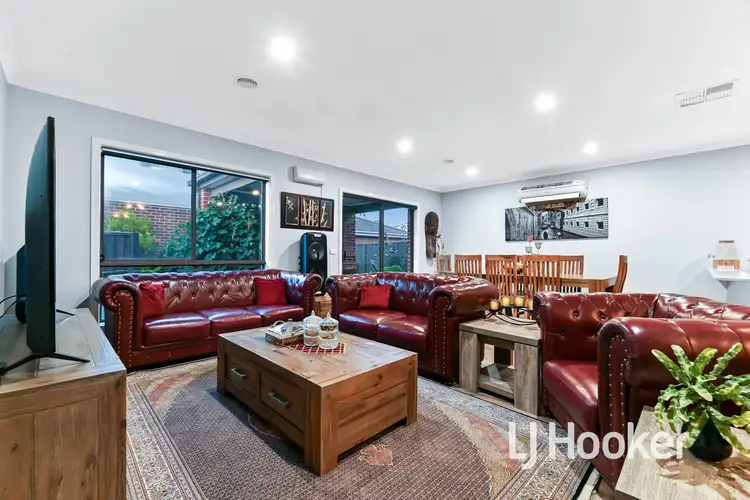
 View more
View more View more
View more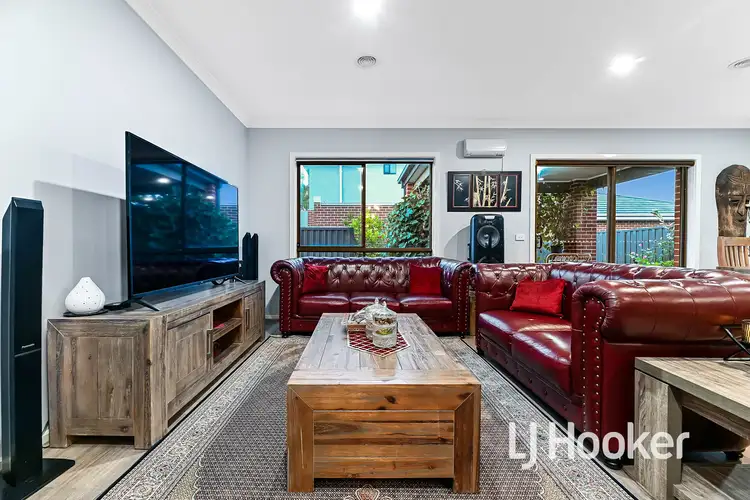 View more
View more View more
View more
