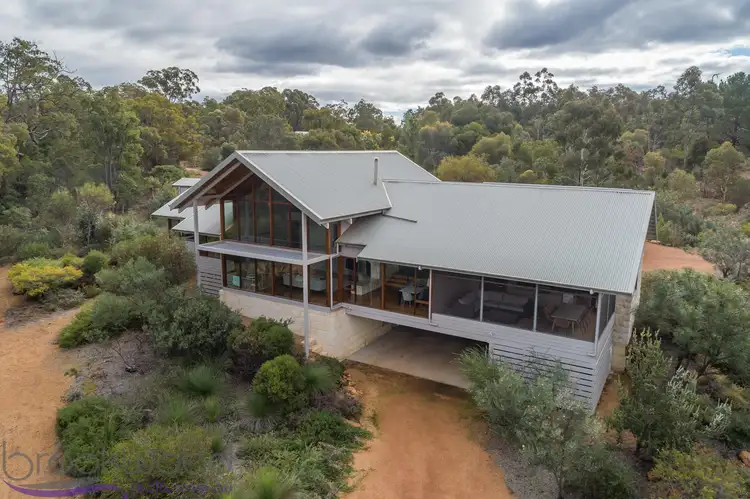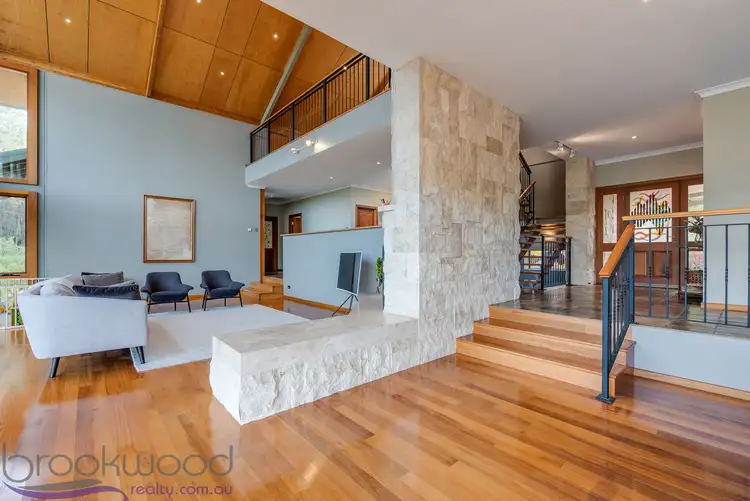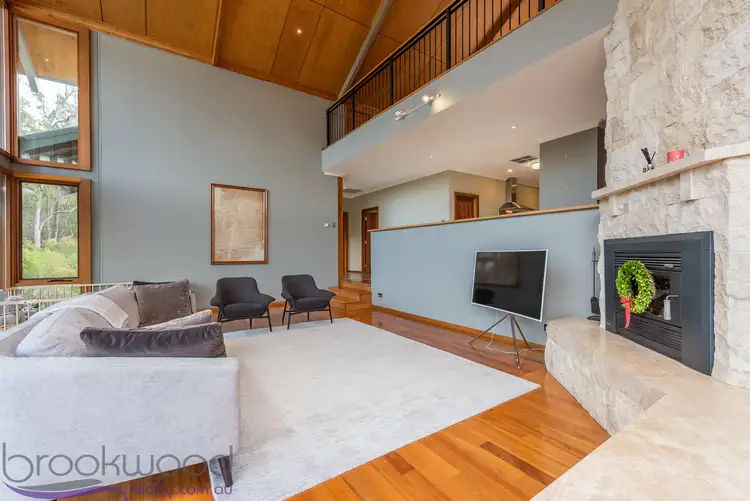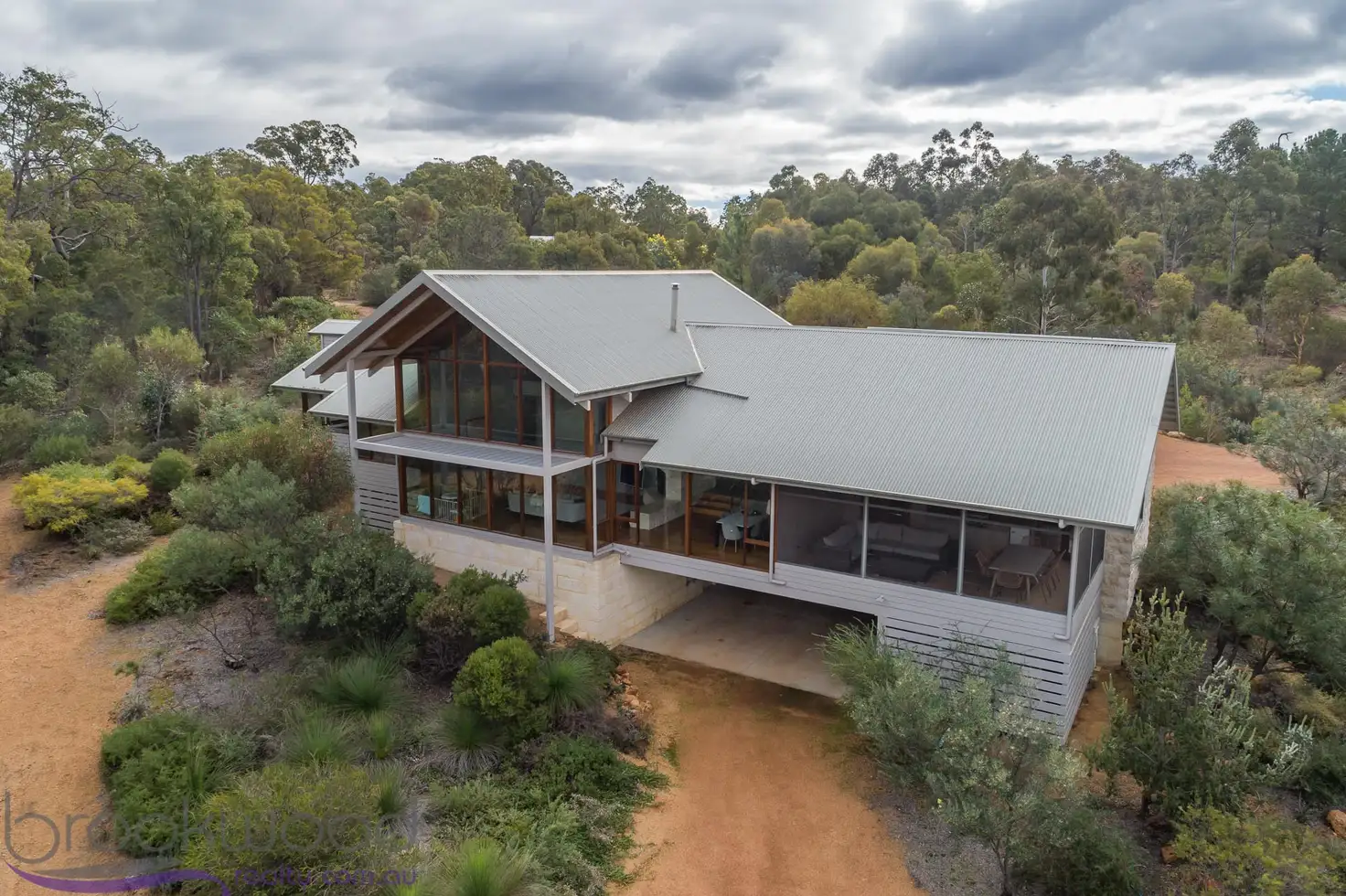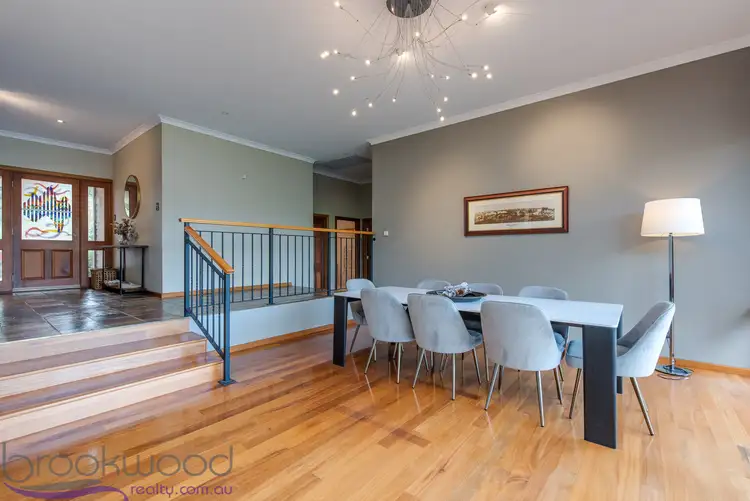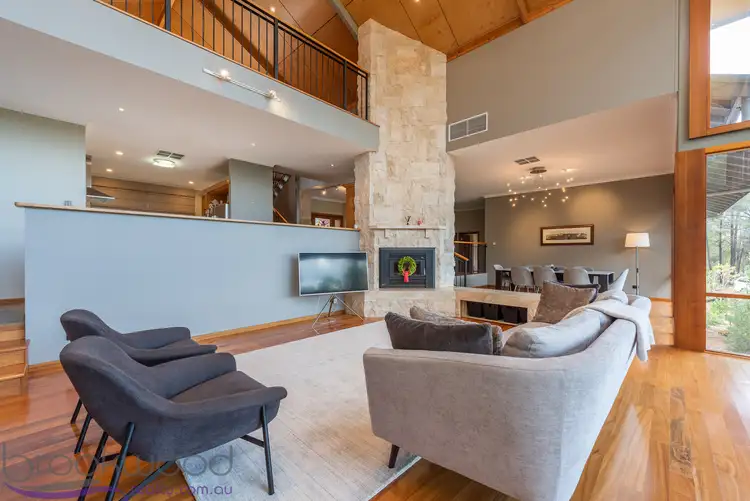Experience the best of life in the Hills in a private, luxury retreat with a modern executive home and secondary 'station house' surrounded by established, easy-care native gardens. A true hideaway, the modern home has been designed and sited to take best advantage of the landscape. Arranged over 3 levels with central open plan living and separate bedroom wings, timber floors, soaring timber lined ceilings and a triple height apex window deliver style and luxury. Treat yourself to the joy of life surrounded by beauty indoors and out in this exceptional Hills home.
4 bedrooms 2 bathroom
Sep 1 x 1 station house
Quality finishes throughout
Multi-level living spaces
Expansive guest bedroom
Screened outdoor living
Huge main bedroom suite
Landscaped native gardens
Peace, privacy, perfection
Close Mundaring Midland
A private driveway through natural landscape and arrives at the home with a striking triple-height apex window creating a sense that the home floats in its gorgeous surroundings. Inside the 4 bedroom, 2 bathroom home, this expanse of double-glazing gives the open plan living and dining room irresistible appeal: Gleaming timber floors and soaring ceilings combine with the pale stonework and modern, neutral colour scheme to form a serene space with an unmatched outlook.
Arranged over 3 levels and set on an east-west axis, the home features a central living zone and separate bedroom wings. A mezzanine lounge offers elevated privacy and tree-top views. The kitchen boasts quality appliances and granite benchtops, a double wall oven, 2-drawer dishwasher and 4-burner gas hob. A Tasmanian oak breakfast bar looks out the apex window and incorporates an appliance/device station.
The spectacular lounge/family room appears to float in the landscape and offers an exceptional dining and entertaining area. A slow combustion fire and cream stone chimney anchors this area and ensures cosy contentment during the colder months while ducted reverse cycle air-conditioning delivers year-round comfort.
With separate bedroom wings at either end of the home, this property is an ideal option for those with a family or anyone who likes to have house guests. The expansive main bedroom suite features wrap-around windows and a cushioned window seat, double glass doors open to a private deck and the enclosed back yard. A walk-in robe, built in storage unit and fully-tiled ensuite with heated floor complete this exceptional, luxury retreat.
A second bedroom sits adjacent to the main suite, ideal as a nursery or bedroom for a younger child, this space features a large bay window, a long window seat with storage and warm-toned slate floors. Set in the home's eastern wing is the 3rd bedroom and family bathroom. This large room features a picture window with views through the trees and opens directly to the spectacular screened entertaining area. A built-in timber robe and seating area fashion an ideal guest suite or the perfect teen's bedroom.
Occupying one corner of the home is a large, screened entertaining area. With ample space for a dining table and lounge suite, a built-in barbeque and mesmerising outlook this outdoor room year-round appeal. With the atmosphere of a private eyrie, the 3rd-floor mezzanine offers a secluded perch from which to contemplate your surroundings, take time to decompress or curl up with a good book and your favourite music.
Additional accommodation is offered by the 1 bedroom, 1 bathroom Station House situated within walking distance of the main home. This original railway building has been sensitively restored and offers fabulous self-contained living with a large central living/dining, galley kitchen and good-sized bedroom. A large open fireplace, pot-belly stove and ceiling fans offer climate control, while high ceilings and ample windows create a charming and liveable space.
For those looking for more, this property represents an exceptional opportunity. Included in the lease is access to ½ of a large, powered Colorbond shed (ideal if you need storage space while building). A carport with space for 4 cars and a large cool room tucked in one corner sits under the home while a second carport is arranged beside the front door. Surrounded by established, easy-care gardens and hidden at the end of a long driveway, arriving home feels as if you have left the world behind, yet Mundaring and Midland are both an easy drive away.
Whether you want to treat yourself to an escape from the city or you are in need of a temporary home while you build in the area, this property offers the best of life in the Hills.
NO ONLINE APPLICATIONS ACCEPTED - APPLICATIONS AVAILABLE AT HOME OPEN
