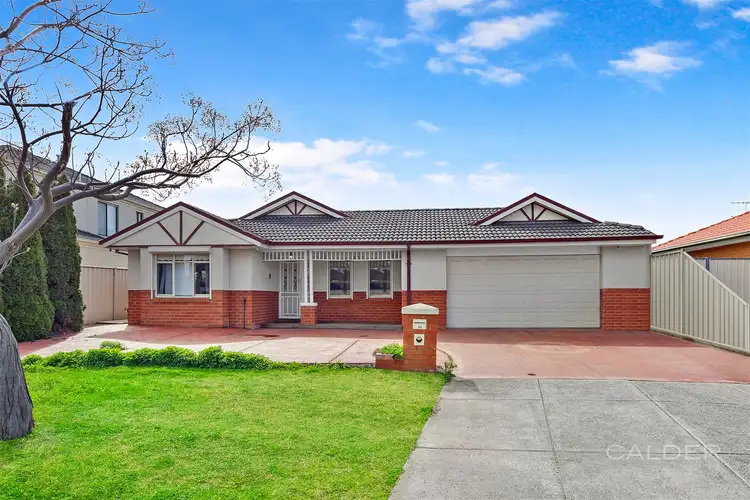Price Undisclosed
6 Bed • 2 Bath • 6 Car • 831m²



+24
Sold





+22
Sold
106 Harmony Drive, Tarneit VIC 3029
Copy address
Price Undisclosed
- 6Bed
- 2Bath
- 6 Car
- 831m²
House Sold on Wed 10 Dec, 2025
What's around Harmony Drive
House description
“For The Large Family”
Land details
Area: 831m²
Interactive media & resources
What's around Harmony Drive
 View more
View more View more
View more View more
View more View more
View moreContact the real estate agent

Mohammed Safatli
Calder Real Estate
0Not yet rated
Send an enquiry
This property has been sold
But you can still contact the agent106 Harmony Drive, Tarneit VIC 3029
Nearby schools in and around Tarneit, VIC
Top reviews by locals of Tarneit, VIC 3029
Discover what it's like to live in Tarneit before you inspect or move.
Discussions in Tarneit, VIC
Wondering what the latest hot topics are in Tarneit, Victoria?
Similar Houses for sale in Tarneit, VIC 3029
Properties for sale in nearby suburbs
Report Listing
