Meagan Read & Brooke Fordham from Meagan Read Property present to the market this perfect lifestyle 5-bedroom family home situated in the highly desirable Mundoolun estate, under 10 minutes to the local Jimboomba town centre with Coles/Woolworths, cafes/restaurants, specialty shops, and a choice of excellent local schools, with the bonus of pick up & drop off school bus available in the estate.
The elevated position captures picture postcard views, and breezes giving welcoming airflow and circulation in the warmer months that the QLD weather is known for.
To the rear of the property enjoy a great size out-door alfresco area ideal to entertain and relax with family and friends while enjoying the stunning sunsets, also overlooking a lovely magnesium inground pool, paved with travertine marble tiles this a perfect spot to watch the children splashing and having endless fun in the pool.
On entering the home through the formal entry, you will instantly feel at home, the open plan design is ideal for the growing family,
Quality carpets throughout the formal living area and all bedrooms with tiles to the hallways, kitchen/dining, and 2nd living area, split system air conditioning to all bedrooms & living areas for your comfort all year round, and a cosy wood fire for the winter months.
The centrally located open plan kitchen, dining and living area all flows out to the covered entertaining area, a must for enjoying the Queensland climate and lifestyle.
Boasting five good size bedrooms, spacious master with huge walk-in robe offering an abundance of storage space, renovated ensuite with modern dual twin vanity, & large shower.
All other bedrooms are a generous size complete with built in robes + the option for a 5th bedroom or a home-study/office.
Double garage with remote and internal access, plus a huge 15m x 9m powered shed with mezzanine floor for additional storage, ideal for tradies or a work from home business opportunity.
All this on a 6193m2 block, with extensive landscaping, electric front gate access with a concrete driveway to the shed & home.
Property Features include:
* 4 spacious Bedrooms master with modern en-suite and walk-in robe with soft close draws & hanging space, + a 5th bedroom or office/study.
* Air-conditioning, split systems to all bedrooms & living areas, ceiling fans & Large combustion fireplace with safety gate.
* Open plan living, Multiple living area.
* Central kitchen with good storage, electric cooking & dishwasher, opening out to alfresco/entertaining area.
* Huge Alfresco rear deck/entertaining area overlooking the in-ground magnesium pool, surrounded with travertine marble tiles.
* Double garage with internal access, fully fenced.
* Concrete driveway to shed & garage, electric front gate.
* Double garage on house with internal access and is extra spacious then normal making it ideal for a long vehicle such as the 4x4.
* Large 15m2 x 9m2 shed with power & workshop area.
* 6193m2, trickle feed, & enviro-cycle, organic veggie patch.
* Rates approximately $2500.00 per year.
Blink and you will miss it, this home is ready for the next family to move in and make lasting memories.
Contact Meagan 0421 555 920 or Brooke 0401 966 285 to arrange your viewing today.
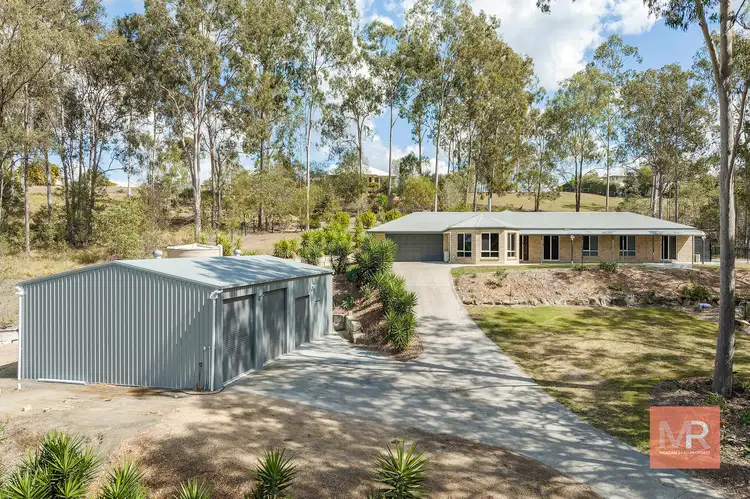
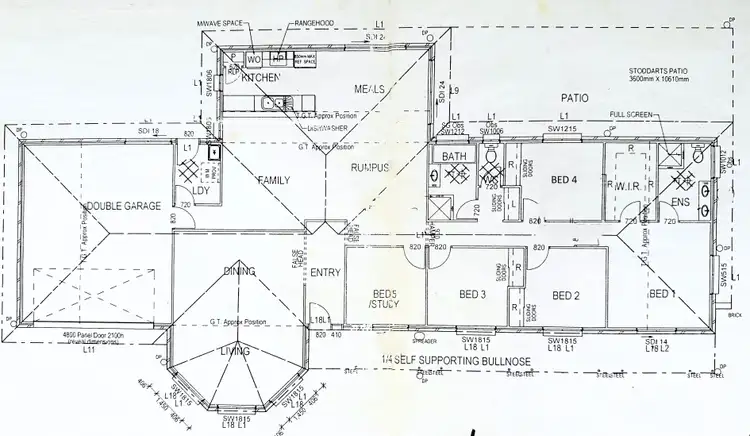
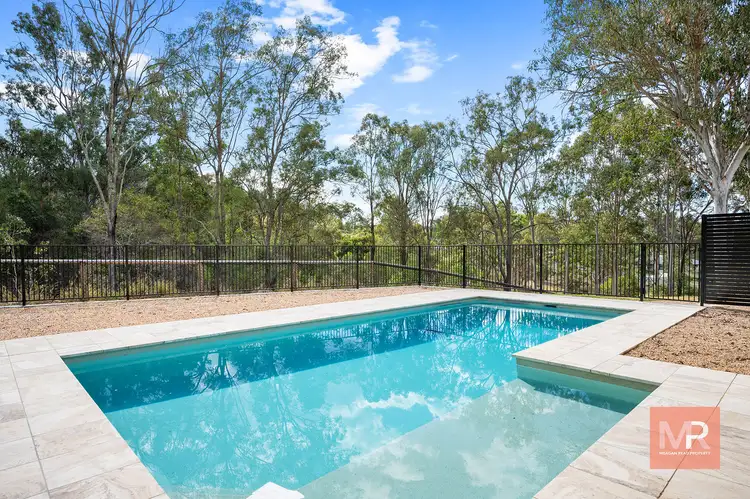
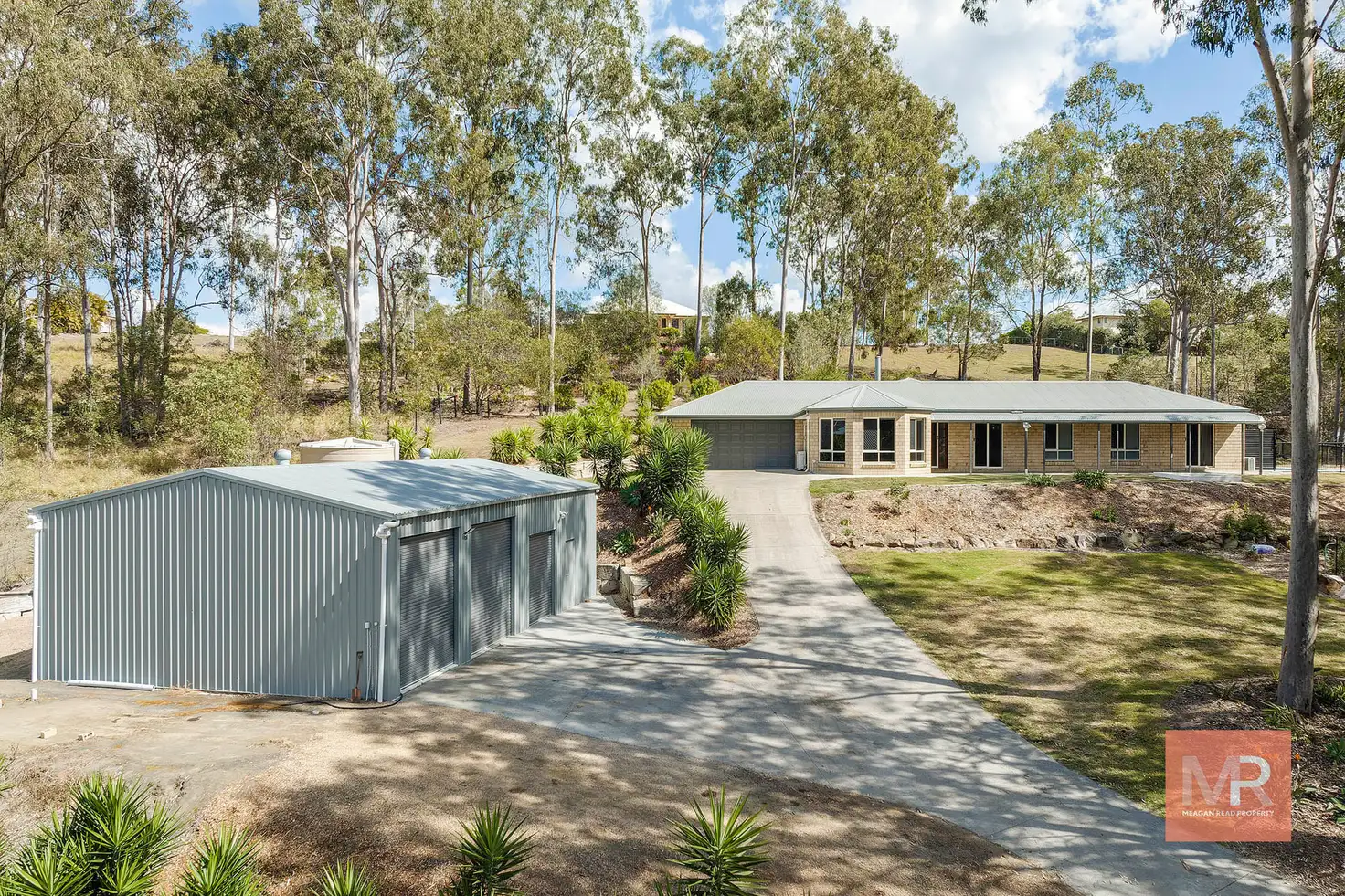


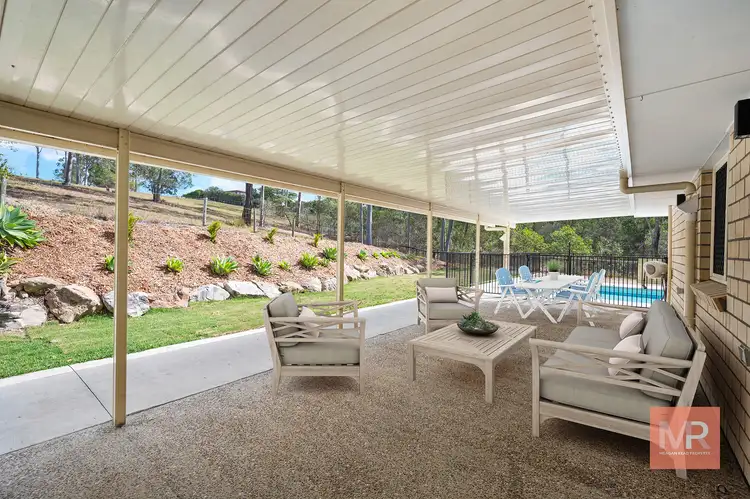
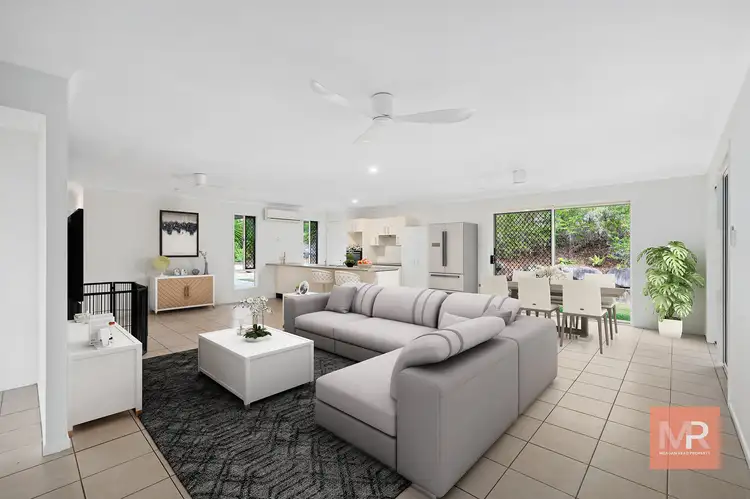
 View more
View more View more
View more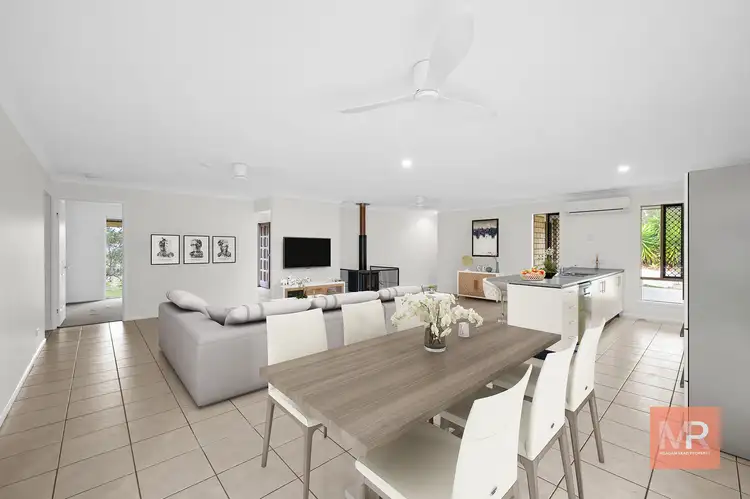 View more
View more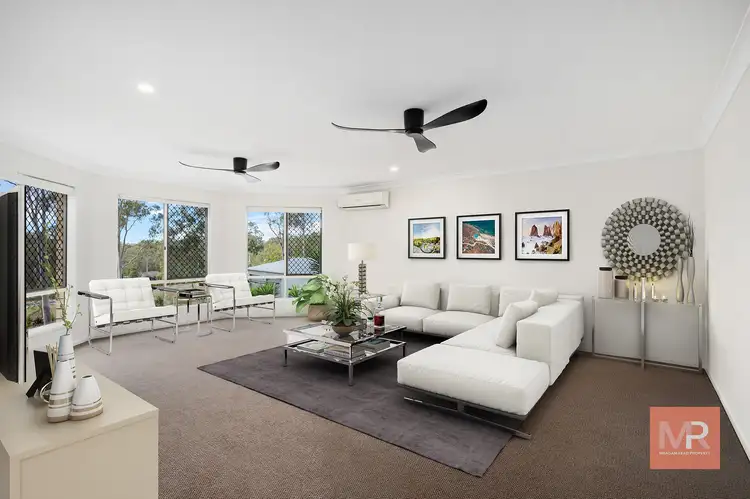 View more
View more
