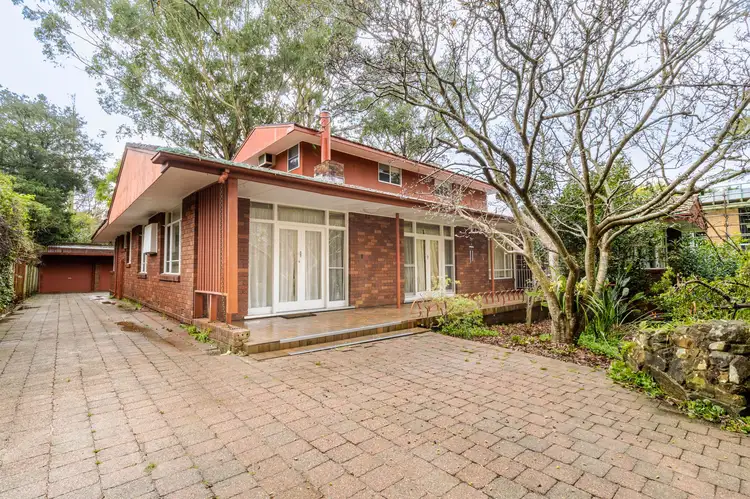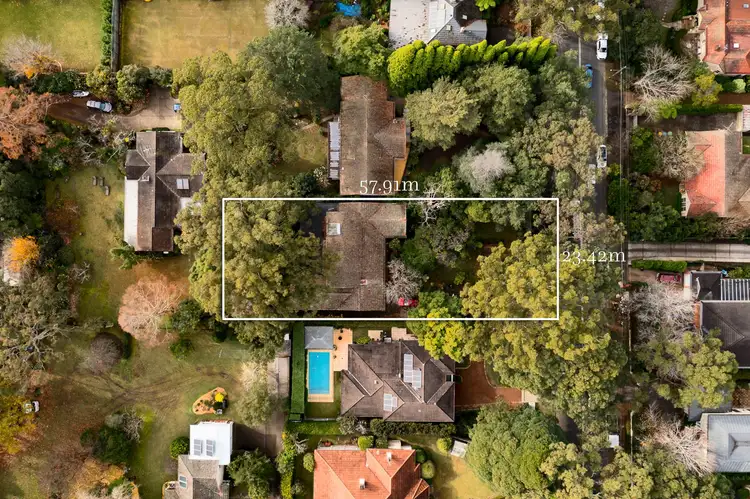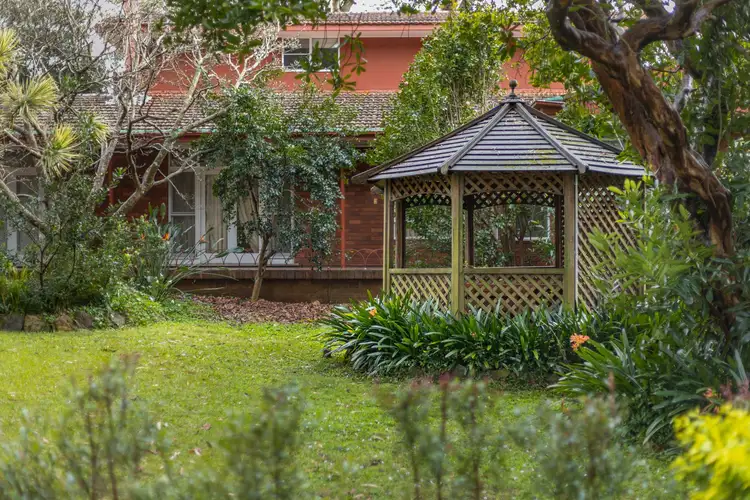Showcasing a spectacular 1354sqm of level north to rear land with 23.42m frontage, this well-loved home is ripe for renovation, rebuild or redevelopment (STCA)
Attainable, freestanding, entry point into prestigious Wahroonga where you can create your dream home with access to excellent transport, cafe culture and premier schools
Set well back from the street within a thriving garden offering leafy privacy
The property presents a primary residence with adjoining self-contained accommodation with its own entrance
The versatile two storey layout offers a range of living and dining areas providing excellent adaptability for individual requirements
Lounge with a wood-burning fireplace for winter warmth, high ceilings
Timber kitchen with a ceramic cooktop, two ovens and a dishwasher, open to family meals area
Upstairs rumpus and a home office with multiple workstations
Four bedrooms, built in robes to some, master with walk in robe, and an ensuite with deep spa, internal laundry
Four bathrooms, full main bathroom with heated towel rail and separate wc, bathrooms well-placed to serve all areas of the layout
Two family room/sunrooms with garden access, outdoor entertaining on the verandah and terrace
Self-contained accommodation includes a living room opening to the front terrace, dining area, and a bedroom with walk in robe and ensuite bathroom
Double lock up garage, plenty of additional on-site parking, and a turning bay for easy exit, garden sheds, cellar
In Wahroonga Bush School catchment, close to Prouille Primary, St Lucy’s, Knox Grammar, Abbotsleigh and Barker College
Buses in street for Hornsby rail and shopping, Macquarie University and St Ives Village
Land Size: 1,354 sqm approx.
Disclaimer: All information contained herein is gathered from sources we believe reliable. We have no reason to doubt its accuracy. However, we cannot guarantee it. All interested parties should make & rely upon their own enquiries.








 View more
View more View more
View more View more
View more View more
View more
