Quietly positioned in a no-through service lane with its own street frontage, this chic Kilsyth stunner offers the perfect blend of contemporary style and effortless ease for your first home or downsize. Deceptively spacious and beautifully designed, it’s the kind of turnkey treasure you’ll be proud to call home - and even prouder to show off. Subtle but intentional, the colour palette brings a gentle rhythm to each space - calm in some corners, a pop of play in others. Far from cookie-cutter, this is a home that sings with individuality…and invites you to do the same
Inside, natural light floods the dual living zones, bookending a stylish stone-topped kitchen complete with stainless steel appliances, subway tile splashback, and a social breakfast bar perfect for morning coffees or Friday night grazing boards. Plantation shutters add a touch of timeless elegance in the front lounge, while the sun-kissed open-plan family/dining area flows seamlessly to an undercover hardwood deck - north-facing and made for long summer lunches in the shade or a cheeky sauv blanc as the sun sets.
Three thoughtfully zoned bedrooms include a serene main suite with pendant lighting, a fitted walk-in robe, and a sleek ensuite with frameless rainfall shower (hello spa vibes). The main bathroom echoes the modern tone with a stone-topped vanity and a shower-over-bath combo for flexibility.
Outside, you’ll find a lush lawn lined with a mini orchard of citrus, stone fruit, and even a passionfruit vine, adding a dash of sweetness to your everyday routine. With only one other home behind you and no body corp, it’s private, peaceful, and just the right amount of low maintenance.
Perfectly positioned opposite Kilsyth Sports Centre and Pinks Reserve, families with sporty kids will appreciate the weekend convenience. And with easy access to Kilsyth Primary, Gladesville Primary and Billanook Primary, Churinga Shops, Canterbury Gardens, and the Yarra Valley beyond, you’re connected to everything yet blissfully tucked away from the hustle.
At a Glance:
• Privately positioned with its own street frontage on a no-through service lane
• 3 bedrooms, 2 bathrooms, 2 living zones
• Stone-bench kitchen with subway splashback and stainless-steel appliances
• Master with WIR, ensuite & pendant lighting
• North-facing deck, lush lawn, fruit trees & passionfruit vine
• Veggie beds and a garden shed
• Gas ducted heating, split systems x2, fans in bedrooms
• Plantation shutters, hardwood floors, Euro laundry
• Single carport + extra tandem parking spot
• Walk to schools, sports clubs & buses; close to shops & Yarra Valley wineries
Disclaimer: All information provided has been obtained from sources we believe to be accurate, however, we cannot guarantee the information is accurate and we accept no liability for any errors or omissions (including but not limited to a property's land size, floor plans and size, building age and condition) Interested parties should make their own enquiries and obtain their own legal advice.


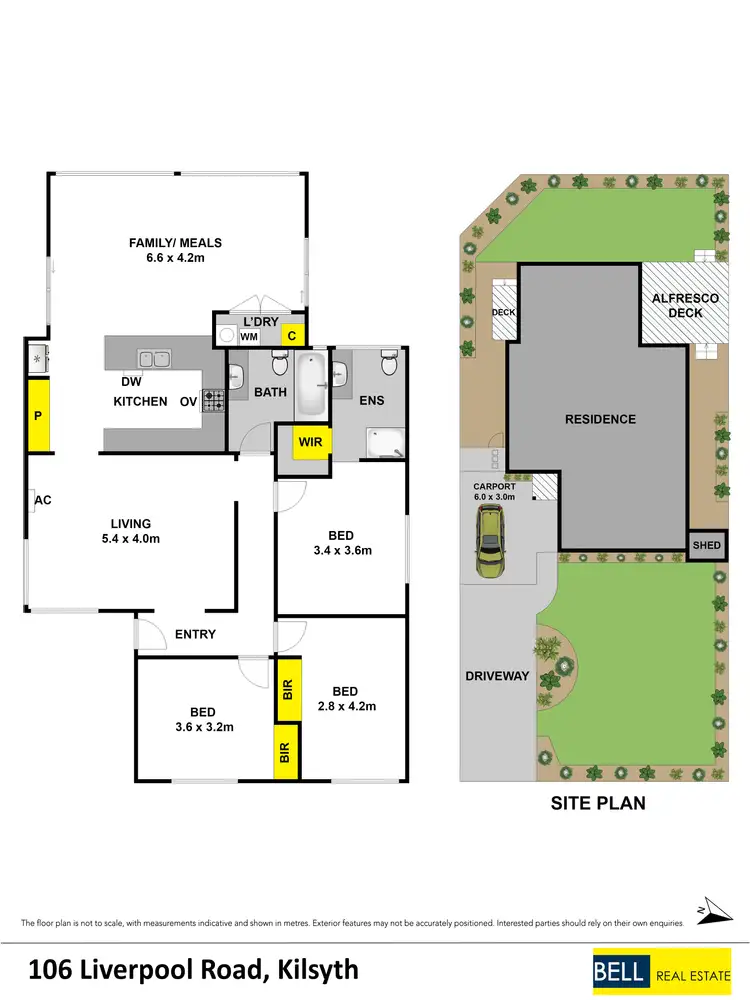
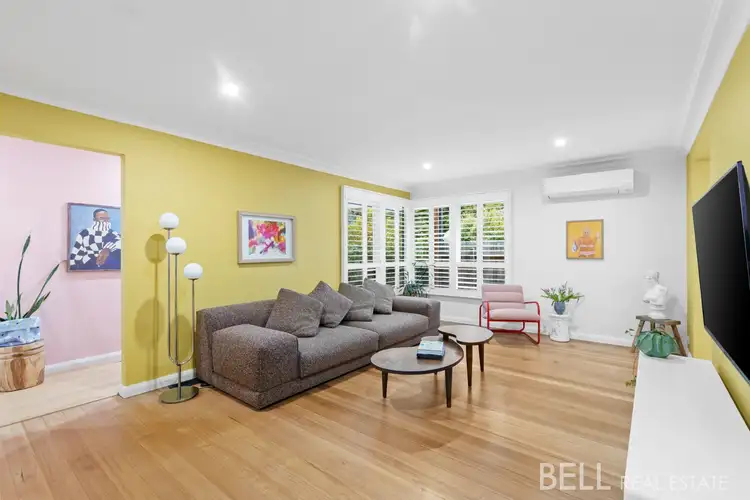



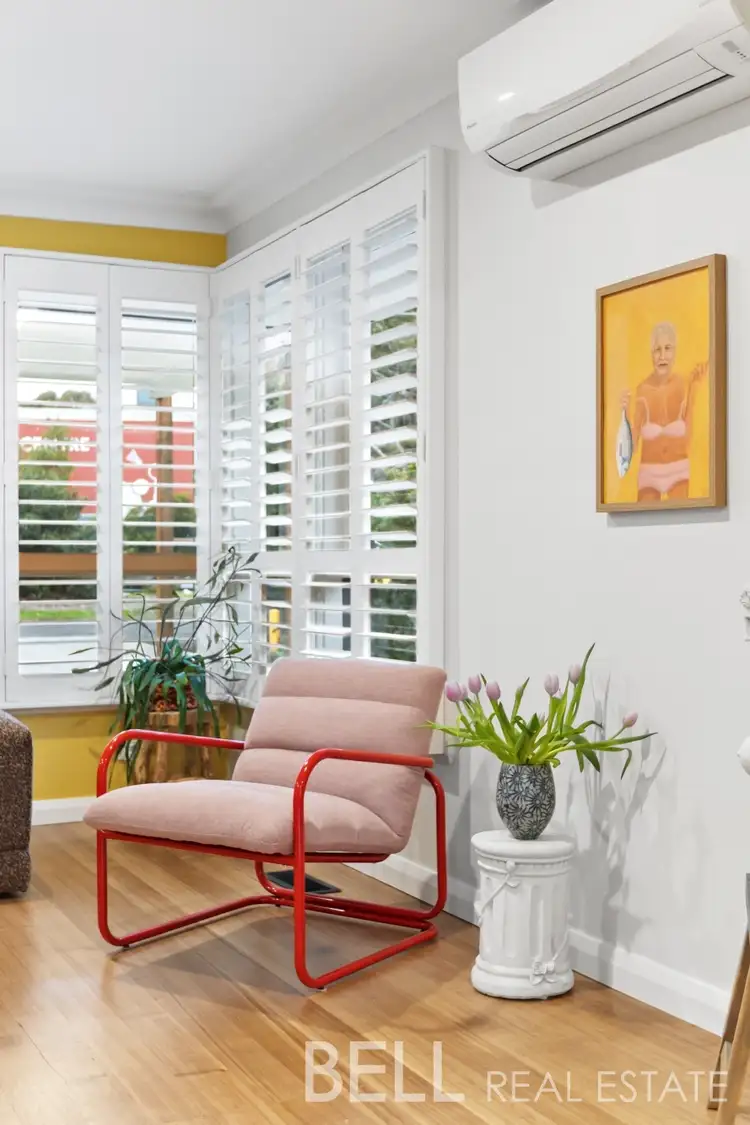
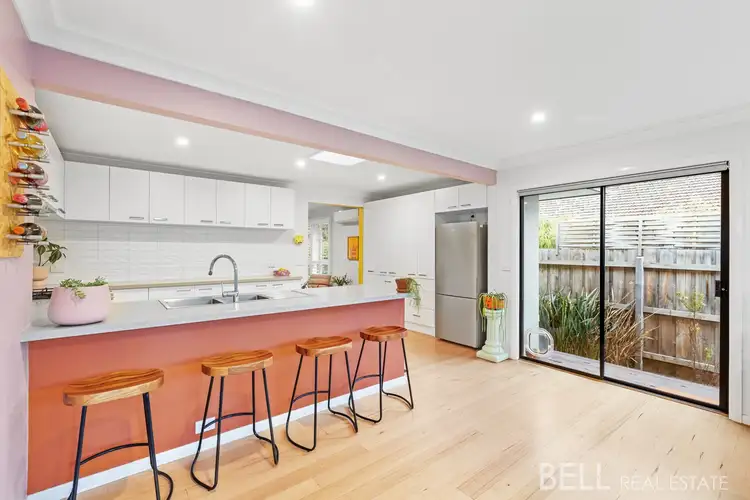
 View more
View more View more
View more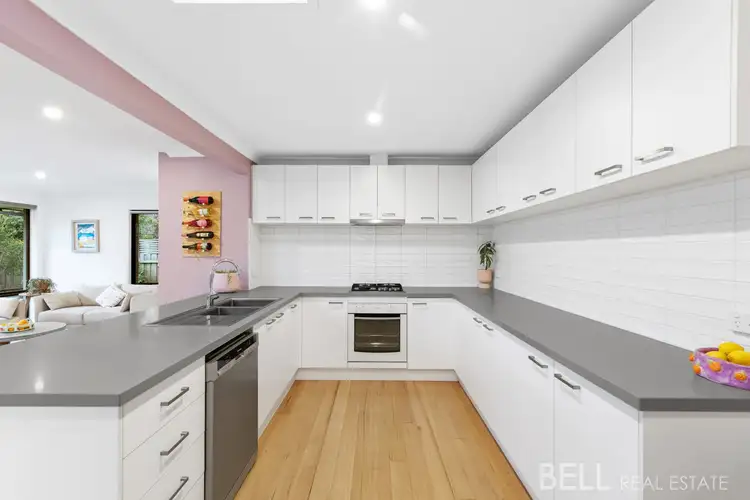 View more
View more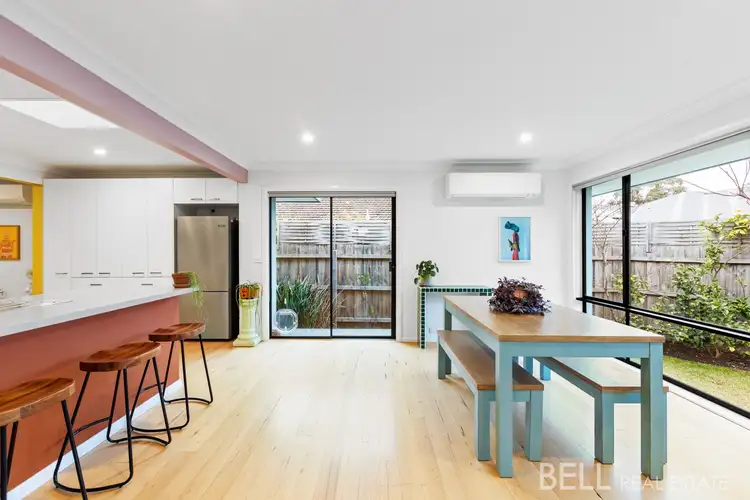 View more
View more


