A breathtaking haven of architectural magnificence, this superbly oriented home is characterised by its refined simplicity, organic design and unified connection to the surrounding landscape. Exquisitely reimagined and redesigned to the highest standard, this stunning residence is now a captivating 3-bedroom, 2-bathroom home blending nature's beauty with a coveted touch of luxury nestled within the grandeur of a full lush acre. Thoughtful design, clean lines and exquisite floor-to-ceiling glasswork channel the calm and harmonious aesthetic of Japanese inspired style while complementing the spectacular sway of the show-stopping natural pool that’s a backdrop to the hum of daily life. Luxury. Tranquillity. Harmony. All embodied here, awaiting your discerning eye. This is not just a home. It's an experience. It's a lifestyle.
The first-floor entry, living rooms and dining room merge to create one continuous space accented by lashings of glass. Imagine evenings spent in the radiant embrace of the gas log fire that warms three sides of the room with its comforting glow. A connecting kitchen will inspire the home chef with stone bench tops, dual stainless-steel sinks, Elica cement finish rangehood, German designed NEFF appliances including integrated dishwasher and an induction cooktop. It’s the perfect platform for entertaining or just the daily daze of family life.
Each of the three well-sized bedrooms offers a unique aura of comfort and elegance with cedar lined ceilings and their own access to a private deck further enhancing the unified, connection with the landscape. The master with Japanese inspired robes and lavish ensuite with rain shower, deep soak bath and dual vanities is housed in an east wing affording privacy for the heads of the house, whilst two further bedrooms are positioned on the lower level with a sophisticated family bathroom.
A second living zone is also found downstairs if the kids need a place to turn up the volume along with a study nook for those who work from home.
Take a sojourn outside to the breathtaking inground pool that melds with the landscape with its rockery and water feature seamlessly flowing from mother earth. Surrender to the tranquillity as your daily cares melt away in the soothing embrace of the adjacent spa (constantly set at 35 degrees) and allow yourself a moment's solitude on the sunset deck that appears to float above the pool below. Savour the ethereal moments the skies transform as the sun dips and enjoy this entertainer’s paradise long after the sun sets with outdoor lighting illuminating the pool zone. The setting is magical whether it’s enjoyed in seclusion or with a crowd.
The property further boasts beautifully landscaped gardens, rolling lush lawns and a spacious, double garage equipped with a Tesla/EV charger, a testament to this home's commitment towards promoting sustainable living.
It is rare to encounter a residence that exquisitely celebrates both state-of-the-art design and sublime simplicity… But you’ve discovered it here. A property of this calibre, this poetry in architecture, does not wait on the market for long. Don't delay. And remember, there's even room for future growth with an acre of land.
At a Glance:
• Architect designed steel, glass and brick home set on just over one acre with Japanese influences.
• Redesigned and renovated to a superb standard spanning three levels of luxury living.
• Viridian glass windows (UV treated).
• Oversized glass sliding door lead onto a substantial timber deck.
• Inground salt-chlorinated pool with shallow and deep end (1.8m) plus outdoor spa continuously solar heated at 35 degrees.
• Dual living areas plus home office nook.
• Soft new carpet and modern tiles throughout.
• Zoned integrated heating and cooling (app operated).
• Loads of storage.
• A 5.5kw solar system (20 panels) and 2 x10,000 litre water tanks (garden and grey water).
• Veggie boxes, apple & lemon tree.
• Solid brick exterior walls (fire protected) & fully insulated roof and sub floor.
• Additional storage & a large workshop with hot/cold sink under house.
• Double garage with connections for an E-vehicle charger.
• Mt Morton Rd to be sealed by 2024.
• Walking distance to Birdsland Reserve & a short drive to Belgrave Heights Christian College.
Disclaimer: All information provided has been obtained from sources we believe to be accurate, however, we cannot guarantee the information is accurate and we accept no liability for any errors or omissions (including but not limited to a property's land size, floor plans and size, building age and condition) Interested parties should make their own enquiries and obtain their own legal advice.
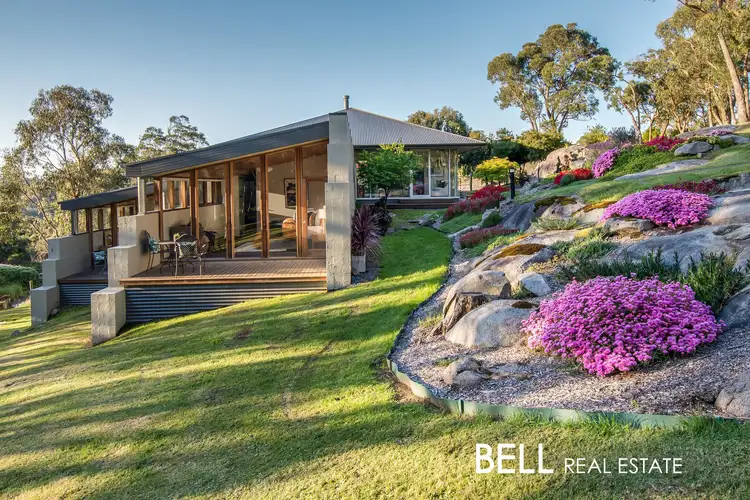
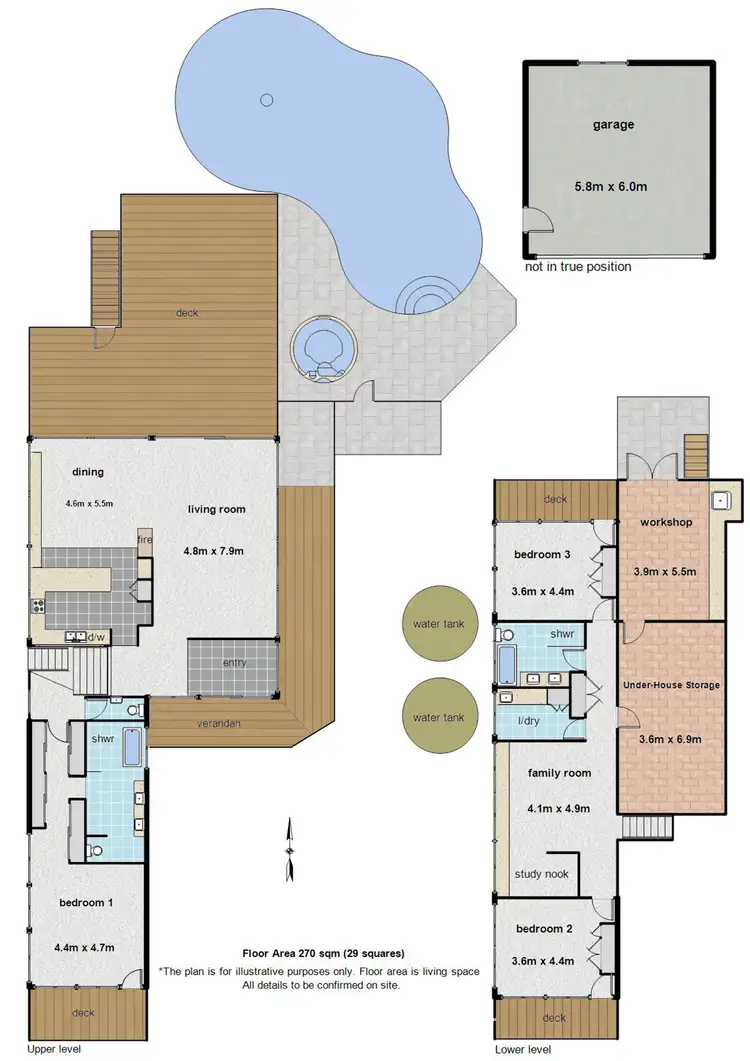
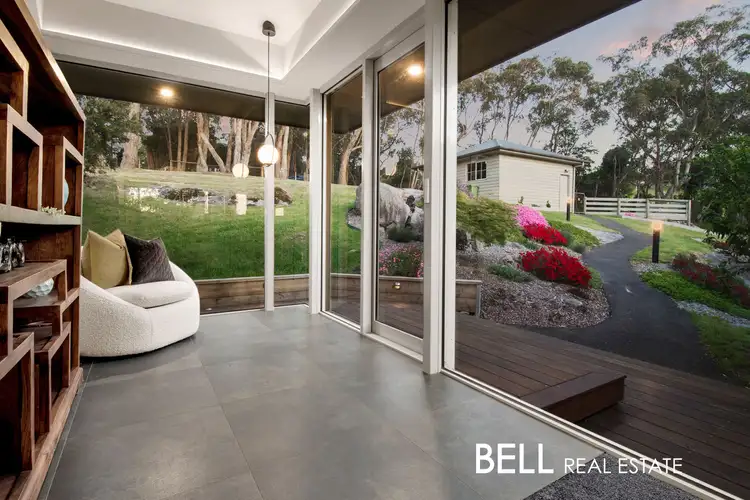
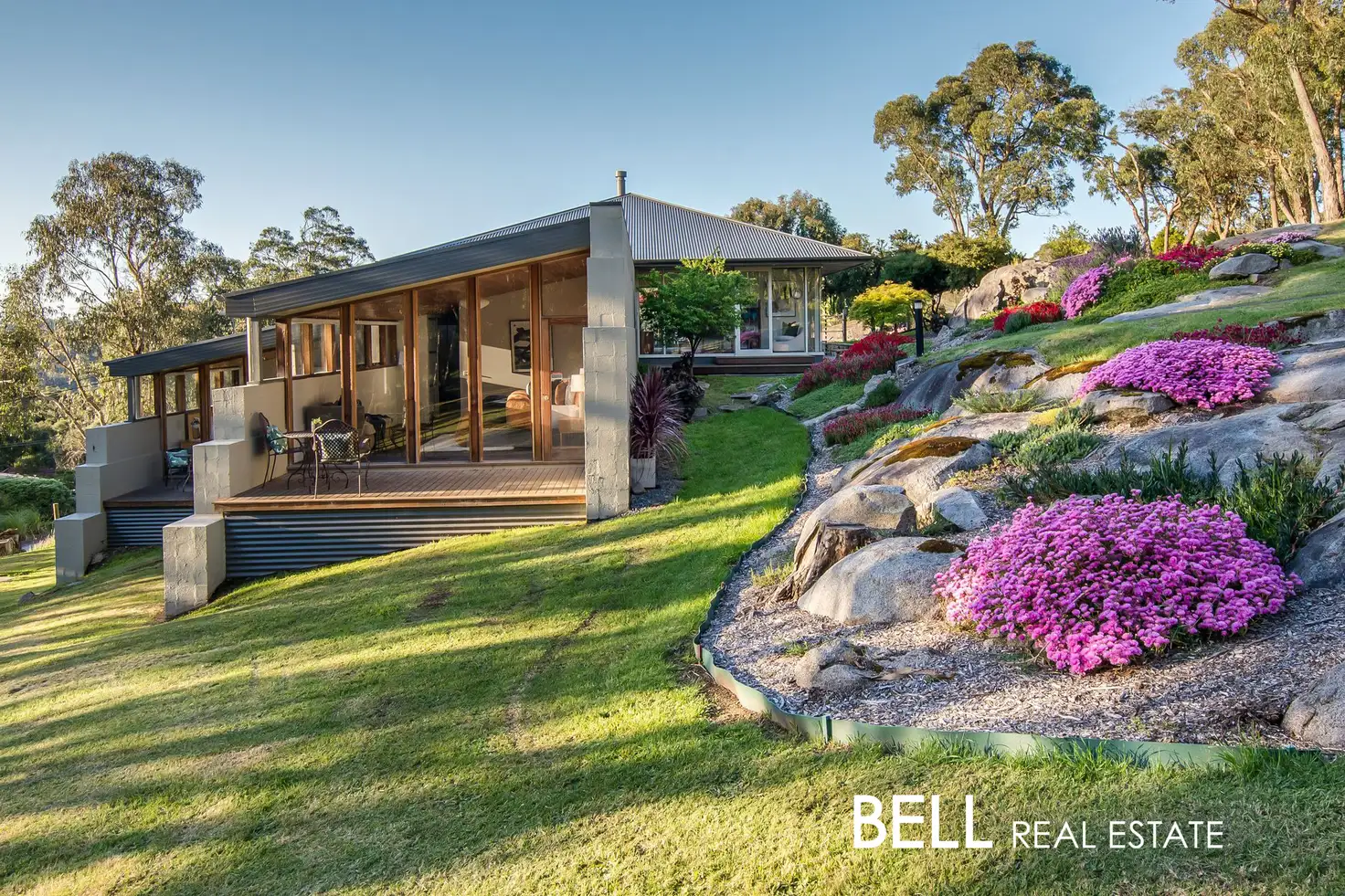


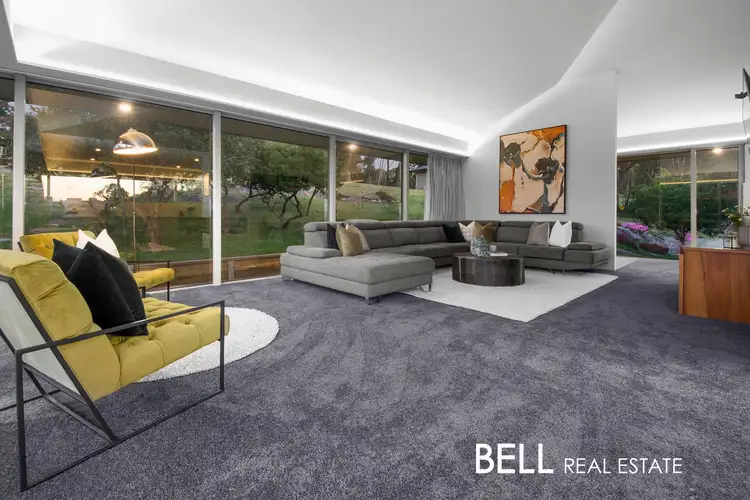
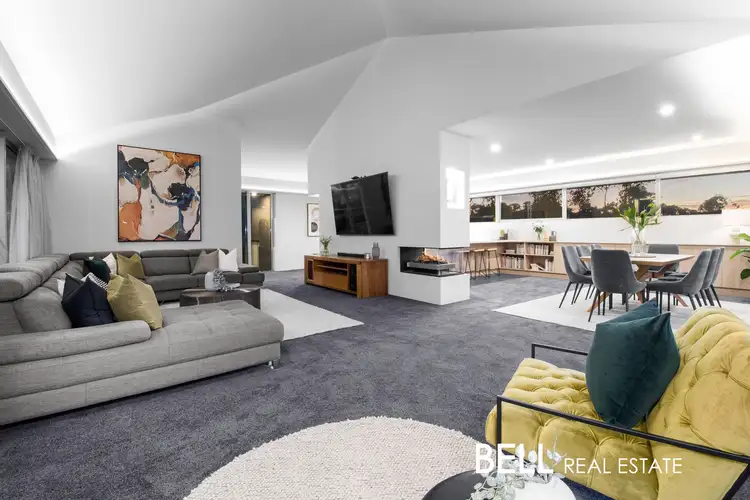
 View more
View more View more
View more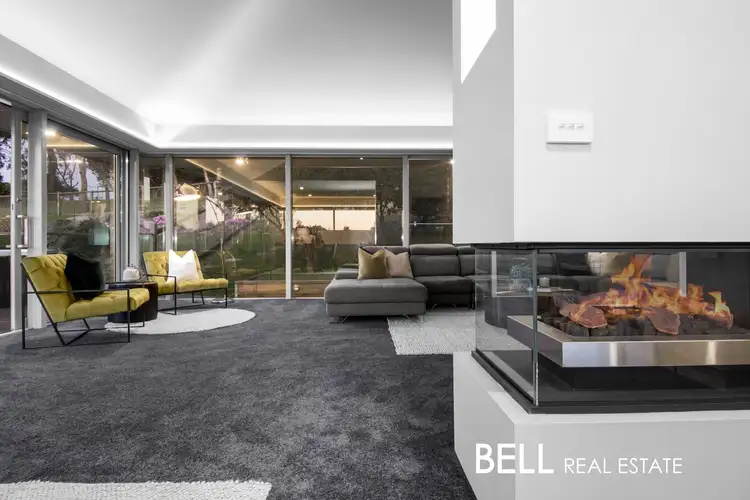 View more
View more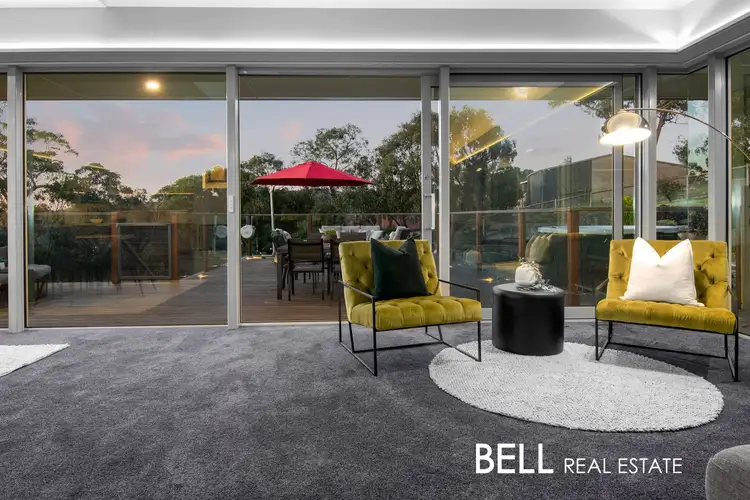 View more
View more
