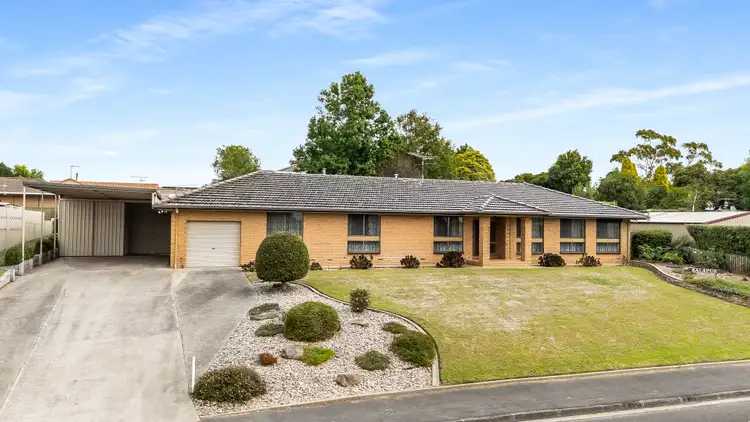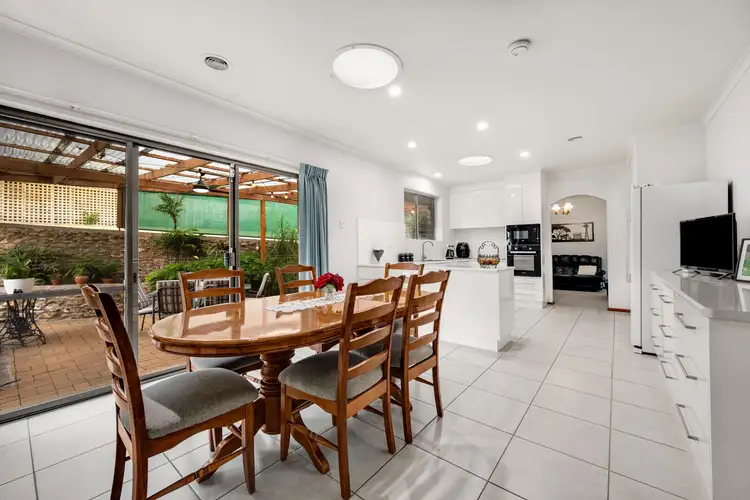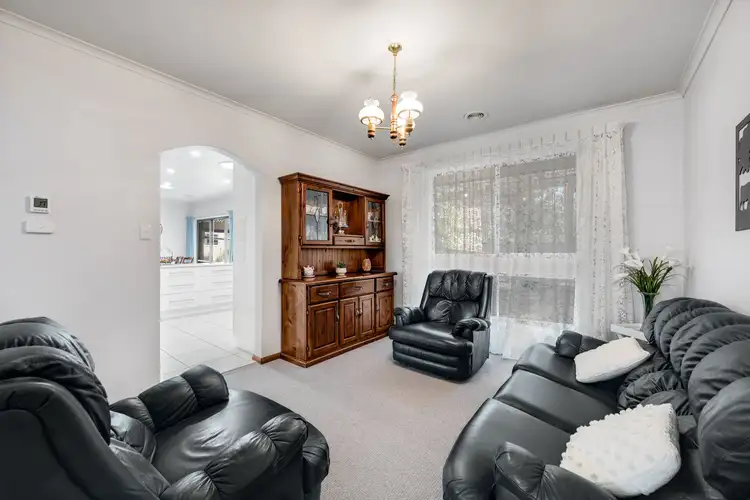Ray White Mt Gambier is proud to present 106 North Terrace, Mount Gambier, for sale. This spacious, brick family home offers four plus bedrooms and two living areas and sits just opposite the First Choice Early Education Centre. The house is perfect for families, with Conroe Heights Supermarket and the East Gambier Sportsman's Club within walking distance. Access to the town centre and Mount Gambier Marketplace is within a short drive, ensuring all essentials and conveniences are close.
The property is accessed via an immaculately landscaped front garden with a sloping paved driveway leading to a secure single garage with a storage room at the rear. A high-clearance double carport sits immediately to the left, ideal for recreational vehicles, including a caravan or boat. It accesses a large shed at the rear of the property with roller entry and additional parking spaces.
Entry to the home is via a protected central portico. It opens into a large foyer with a central hallway accessing all four bedrooms, the family bathroom and the laundry to the left and the main living areas to the right.
Three carpeted double bedrooms overlook the front garden with the first two offering large windows for natural light, pendant lighting and built-in robes. The main bedroom sits to the far end and benefits from a large window, a duck-egg green feature wall, a ceiling fan for comfort and a fully fitted walk-through robe with a private ensuite bathroom at the far end.
The ensuite offers a full-width vanity with storage, a basin and a large mirror. It has a glass screen shower, towel rails and a toilet.
Bedroom four faces the stunning rear garden via a large window and is carpeted and fitted with a built-in robe.
The family bathroom sits adjacent, offering marble-look tiles, a glass frame shower, a separate bath under a frosted window and towel rails. It features a classic white vanity with storage, a solid worktop and basin and a full-width mirror. The toilet sits separately for privacy and convenience.
A large laundry offers lots of linen storage, a wash basin and an external door accessing the rear porch.
The far end of the hall leads into a spacious dining room and kitchen with an adjoining living room and also accesses a spacious, front-facing family room.
The family room is carpeted and offers reverse-cycle air conditioning and a ceiling fan suspended within a charming white rosette. Large windows provide lots of light, with the room accessible from the entry hall or the living room. It is also carpeted, offers climate control and flows through to the centre of the house. It accesses a home office/storage or gym space at the far end that is the perfect size for a guest bedroom.
An open dining room and kitchen overlook the gorgeous, fully enclosed entertaining area and alfresco dining space.
The dining area looks directly onto the pergola, accessed via sliding glass doors and features a skylight for additional light. The enormous, recently updated kitchen offers a classic design with white cabinetry and benchtops and a walk-in pantry. It features abundant cabinetry with soft-touch, overhead cupboards, large windows and a skylight. A large single sink with a stylish faucet and an under-bench dishwasher face the pergola with a bevelled tiled splashback that wraps around to the cooking area. A ceramic cooktop sits adjacent to a wall oven and microwave, with a large breakfast bar at the opposite end - near the glass doors.
Outside, the stunning entertaining area features a blind surround with a stone interior featuring a water fountain and pond with lovely plants and ferns to either side of the oasis. The eating area offers a ceiling fan for optimum comfort with transparent roofing, exposed timber and brick paving.
The garden is a marvel, with multi-level stone retailing walls surrounding immaculate lawns, a clothesline, flower beds and a timber trellis screen. A solid staircase leads from the lower garden to the upper level. This tranquil space is surrounded by high timber fencing for privacy and security.
This is an immaculate family home with all the modern comforts, including ducted gas heating throughout.
Contact Tahlia and the team at Ray White Mt Gambier to learn more and book a viewing of this ideal family home that is sure to sell fast. RLA 291953
Additional Property Information:
Age/ Built: 1978
Land Size: 1098m2
Rental Appraisal: A rental appraisal has been conducted for approximately $520 to $540 per week








 View more
View more View more
View more View more
View more View more
View more
