Timeless street appeal and oversized interior dimensions provide a lasting first impression at 106 Sabel Drive, Cranbourne North. Composed of 4 large bedrooms, 2 bathrooms, 2 spacious living zones, a mammoth entertainer's deck, and a handy double garage, this stunning property is sure to suit a wide range of buyers.
Perfectly positioned on a sunny corner lot and presented with a classic exterior, it's evident from out to in, that this home has been lovingly cared for. Upon entry to the home, the front positioned and generously proportioned master suite enjoys views of the manicured front yard via multiple dual aspect windows. Accompanied by a WIR and a functional ensuite with neutral tones, this room is the ideal parents retreat.
Stunning hardwood timber flooring carries through the home and leads from the central hallway into the main living and dining zones. An open plan floorplan offers a sense of space and versatility, while the light and bright kitchen will easily act as the heart of the home. With a tiled splashback, 20mm stone benchtops, 900mm stainless steel appliances, feature pendant lighting, and a built-in-pantry, this thoughtfully designed kitchen is ready for its next chef.
Sliding doors lead from the dining space to the incredible and ultra-wide deck. Gorgeous timber decking underfoot and a built-in BBQ ensure this is the ideal space for hosting family and friends, year round. The deck leads out to the roomy backyard with lush green lawn space.
Heading back inside, there is an additional separate lounge space, ideal for movie nights in or a huge work from home office, as well as three other bedrooms, all completed with BIR's and serviced by the large family bathroom and seperate WC.
Features include:
• 508sqm² corner allotment with idyllic North facing backyard
• Stunning genuine hardwood timber flooring carried throughout the home
• Separate second living room, ideal for movie nights in
• Expansive master suite with various dual aspect windows, a WIR and chic ensuite
• Expansive main living and dining zones with plenty of room for the whole family
• Functional and feature clad kitchen with 20mm stone, tiled splashback, 900mm stainless steel appliances, pendant lighting, and BIP
• All the other bedrooms are complete with BIR's and serviced by the family bathroom
• Jaw dropping decked area, perfect for those who love to entertain
• Ducted heating and split system cooling throughout
Beautifully positioned in the established Cranbourne North, this family oriented home is conveniently located near to Sabel Drive and Datura Avenue Reserve Playground, Alkira Secondary College, various other parks and reserves, the Avenue shopping centre featuring major retailers such as Chemist Warehouse and Woolworths, Eve Central SC, Tulliallan Primary School, and major arterials Thompsons Road and Berwick-Cranbourne Road. This home is also within a walking distance to the Berwick Springs walking trail.
This stylish property offers an abundance of space for growing families and has been designed to impress. Contact Shami Hamdam on 0469 709 277 to arrange an inspection today.
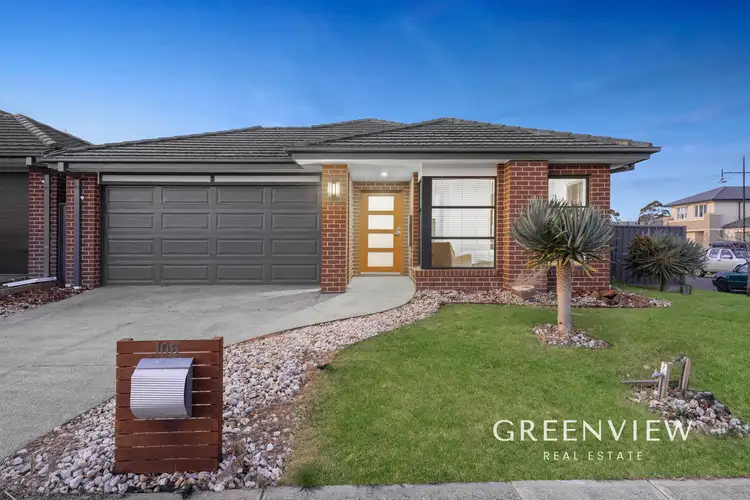
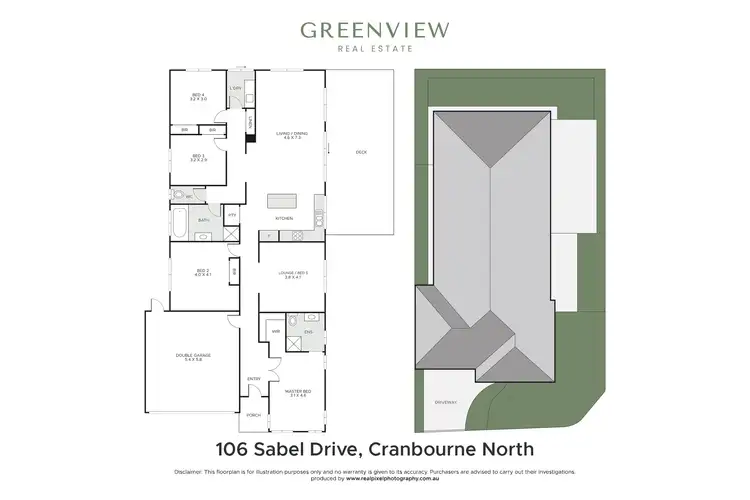
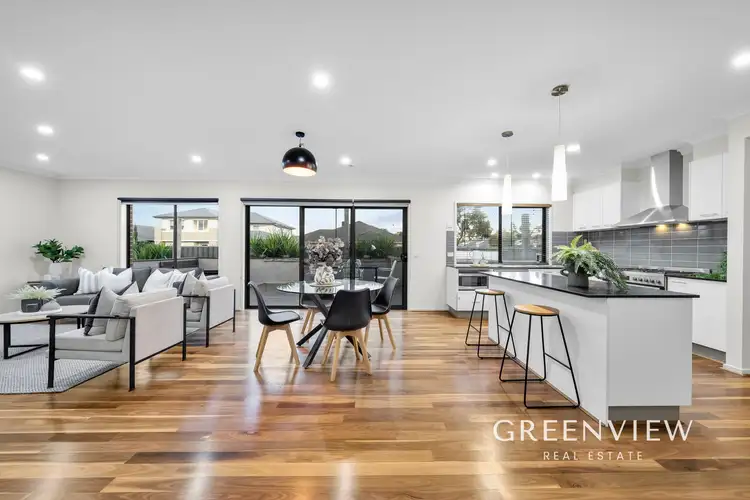
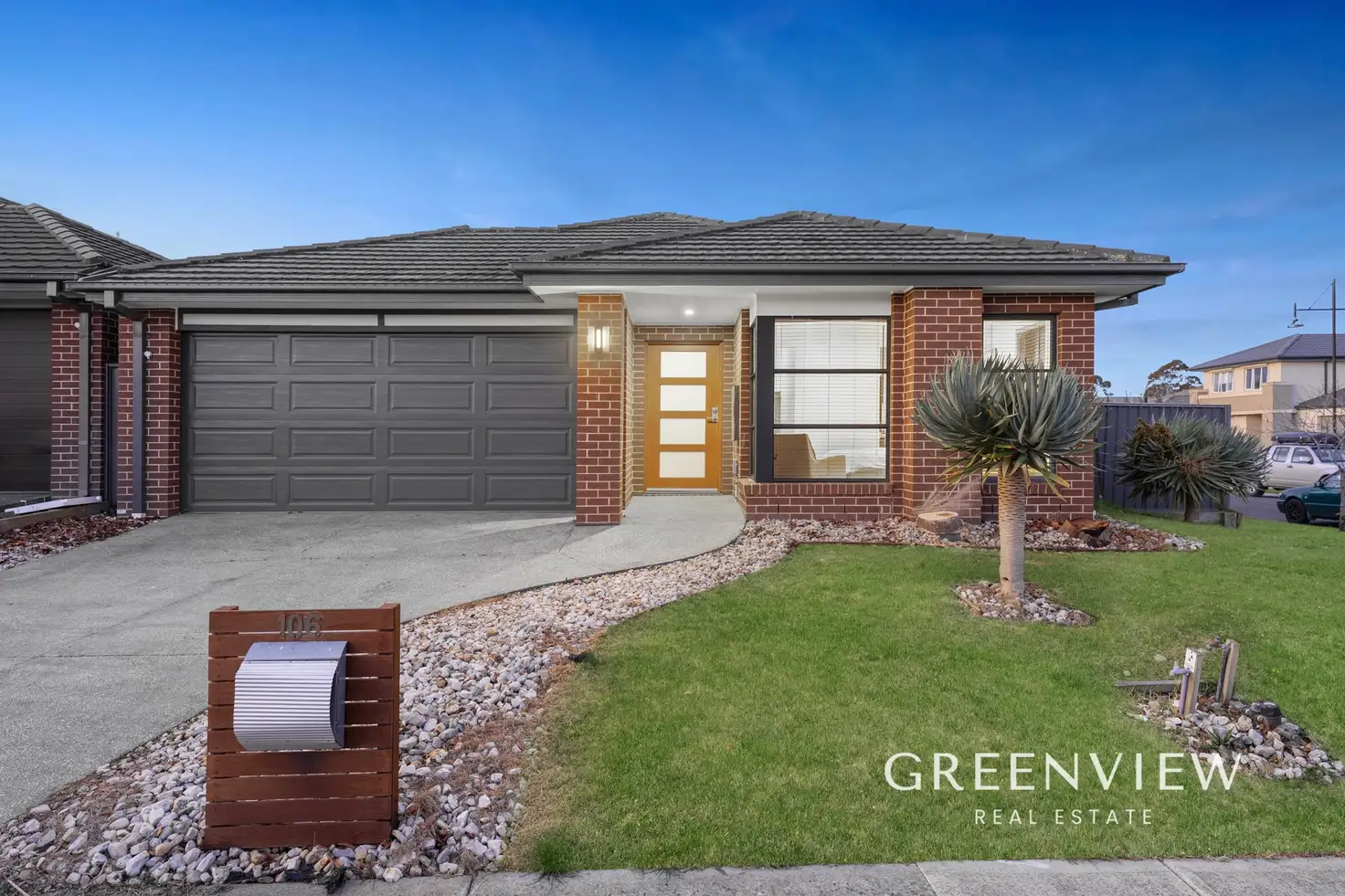


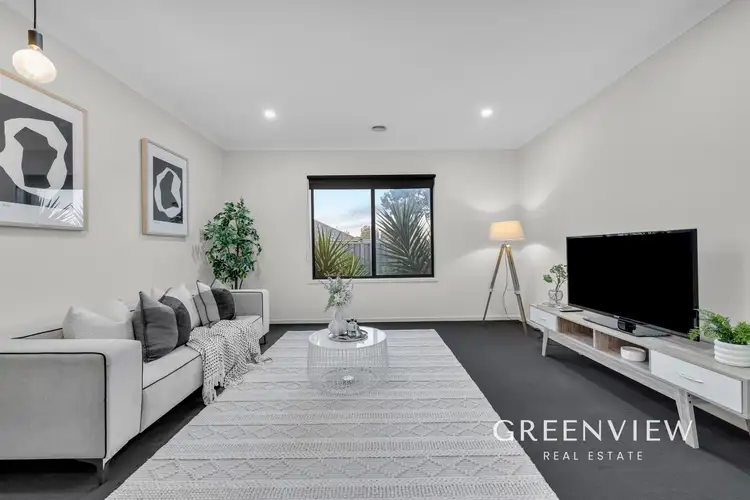
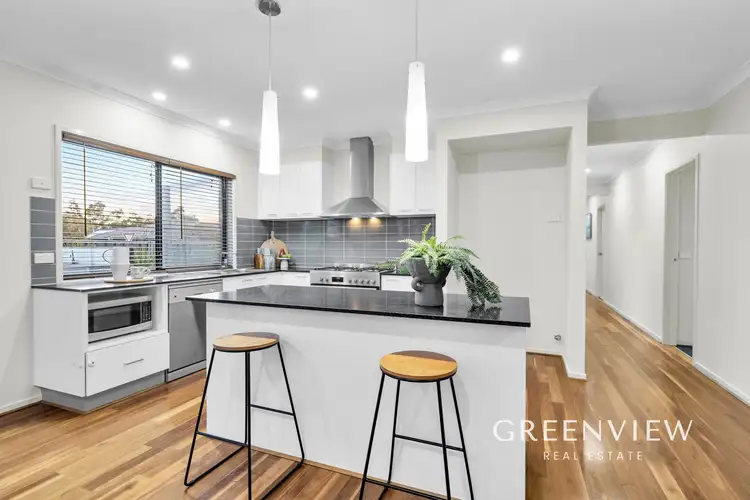
 View more
View more View more
View more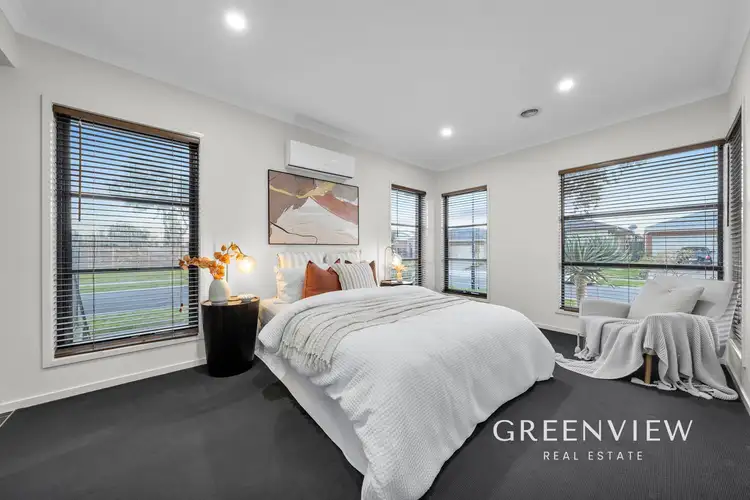 View more
View more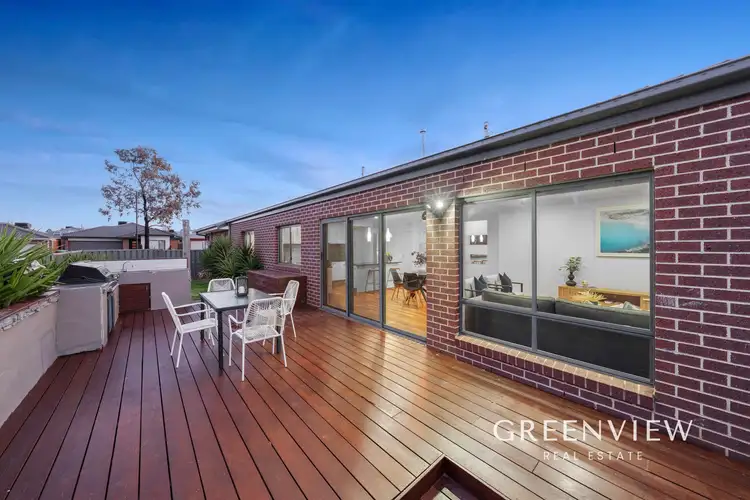 View more
View more
