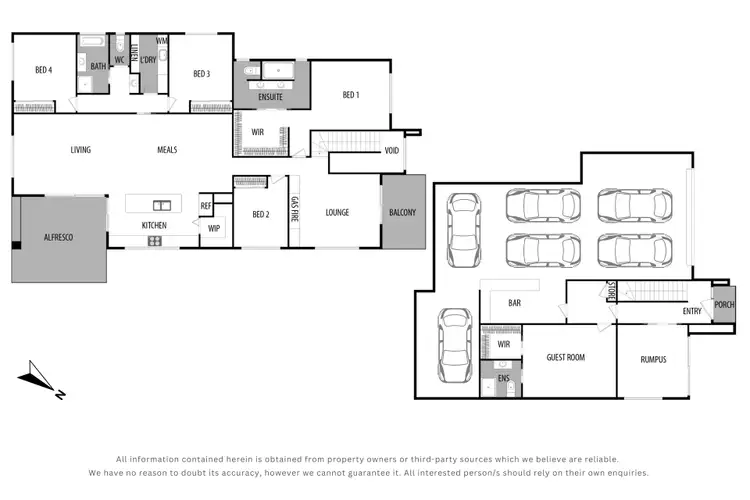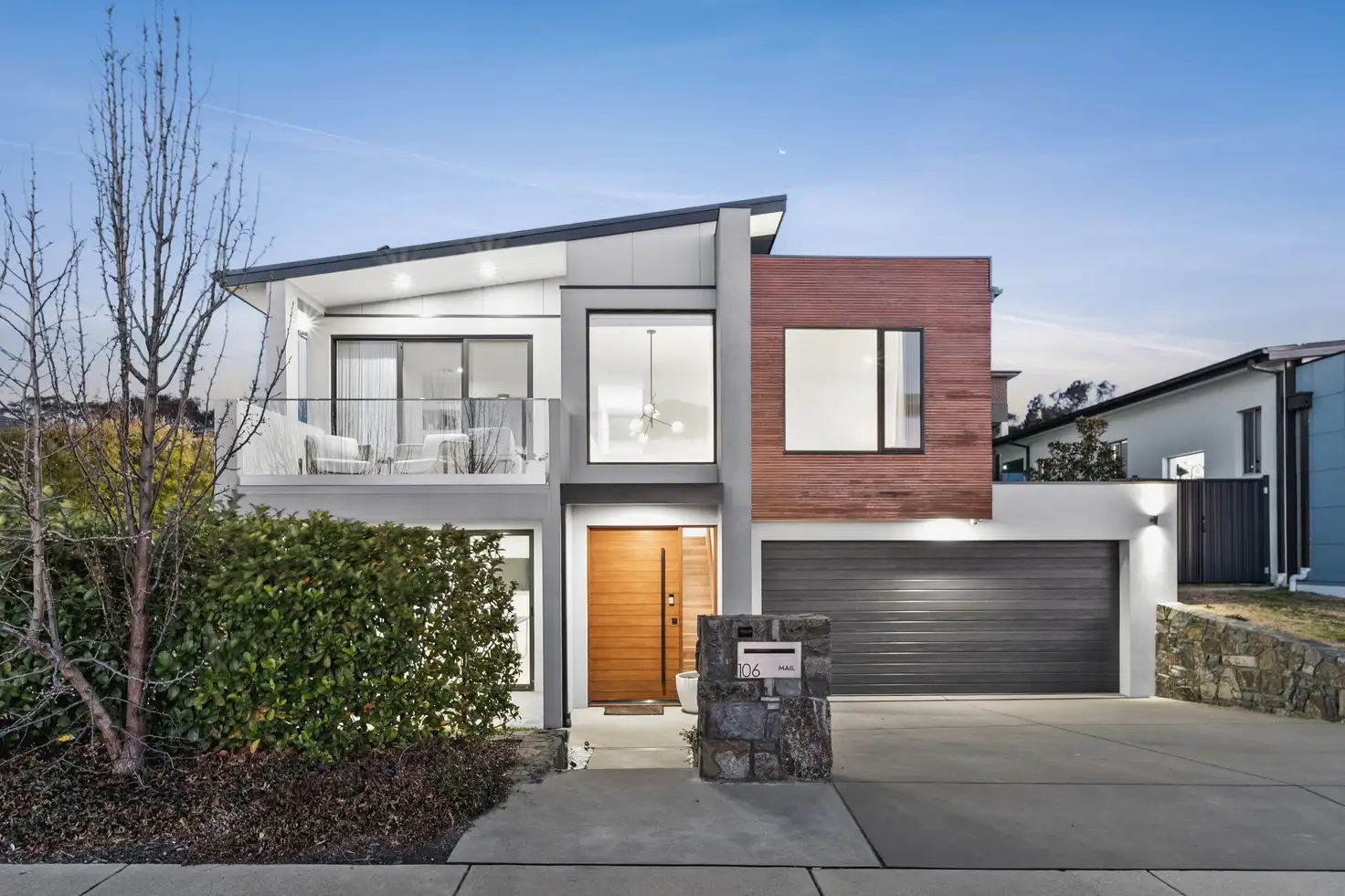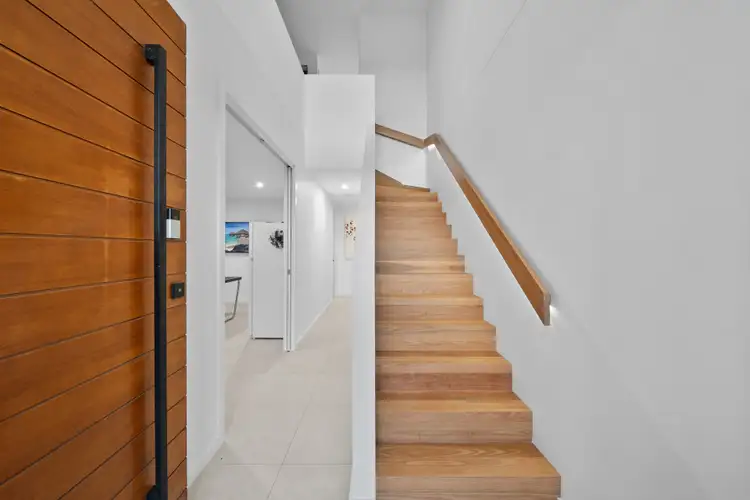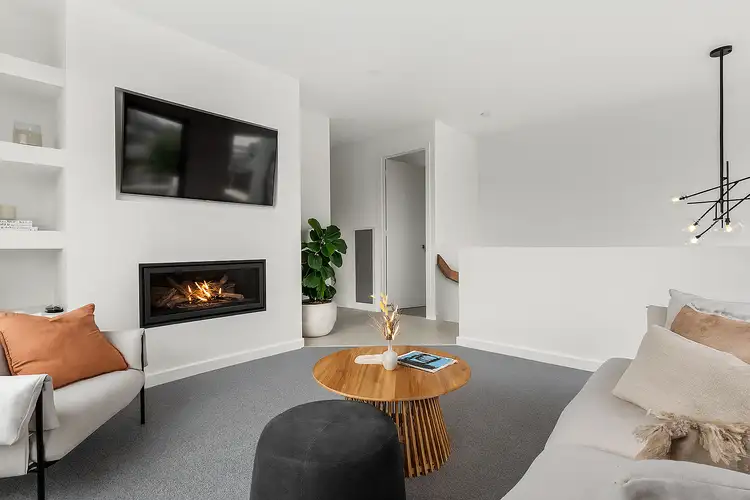Exceptional Luxury, Unmatched Space, and Entertainer’s Dream!
Discover a beautifully crafted family home that delivers on design, comfort, and lifestyle. With grand proportions, high-end inclusions, and seamless indoor-outdoor integration, this residence caters to multi-generational families and entertainers alike. Positioned in a quiet street in Moncrieff, this property sets a new standard for luxury living.
Living and Dining:
Three distinct living zones including open-plan family space, a cosy upstairs lounge with fireplace, and a private rumpus or movie room on the lower level – perfect for every occasion.
- Clear storey windows flood the space with natural light
- Soaring 3.5m high ceilings enhance the sense of space and luxury
- Double-glazed doors and windows for thermal efficiency
- Warm-tech underfloor heating and gas fireplace for year-round comfort
- Three-zone ducted air conditioning ensures personalised climate control
- LED downlights and sheer curtains throughout
- Balcony extends from the formal lounge, capturing elevated scenic views.
Chef's Kitchen:
A custom-designed chef’s kitchen with quality finishes and clever storage
- Custom matte finish joinery and soft-close cabinetry
- Stone benchtop with feature timber detailing
- Features a double oven, plumbed fridge cavity, and filtered water tap for added convenience.
- Generous walk-in pantry with ample of storage
- Dedicated bar area perfect for entertaining
Bedrooms and Bathrooms:
Spacious, stylish, and thoughtfully designed for modern living
- Two en-suite bedrooms (one on each level) are ideal for multigenerational families
- Large walk-in robes with custom joinery in both en-suites
- Remaining bedrooms feature custom-built-in wardrobes and plush carpets
- Enjoy year-round comfort with zoned ducted heating and cooling
- LED downlights and double blinds throughout for comfort and efficiency.
- Enjoy scenic views from the master bedroom
- Sheer curtains in the master suite add elegance while softly filtering natural light.
- Quality tiling, premium fixtures, and thoughtfully designed layouts enhance both style and functionality.
- Under-tile heating in all bathrooms
- The master en-suite features a stylish double vanity for added convenience and luxury.
Outdoor Entertaining:
A private retreat with everything you need to unwind and host
- Generous front and backyard spaces ideal for families and outdoor entertaining
- Effortless indoor-outdoor flow from the kitchen and living areas
- Eight-seater swim spa set on a stylish timber deck
- Lush bamboo screening and elegant stone retaining wall
- Convenient side access via the driveway
- Grassy lawn perfect for kids, pets, or weekend play
Garage and Bar Area:
This standout addition truly elevates the home:
- Expansive six-car garage offering endless versatility
- Custom-designed bar complete with a drinks fridge
- Garage features durable and low-maintenance Dincel wall construction.
- Ideal for hosting guests, setting up a home gym, or creating your dream workshop
Additional Features:
- Impressive entry with soaring ceilings and a custom timber staircase
- Flexible floorplan with space for a home theatre or media nook
- Well-appointed laundry featuring custom storage cabinetry
- Equipped with a security alarm system for peace of mind
- Energy-efficient living with 5.3kW solar panels
- Double-glazed doors and windows provide enhanced insulation, comfort, and noise reduction.
- Under-tile heating in all bathrooms and main living zones for year-round warmth
- Durable LED downlights throughout add modern efficiency and style
- Separate side entrance to the lower level, perfect for guests or multi-generational living
Prime Location:
Ideally located in a quiet, family-friendly pocket of Moncrieff
- Close to Margaret Hendry School and Amaroo School
- Minutes to Moncrieff Community Recreation Park and local walking tracks
- Easy access to Casey Market Town, Amaroo shops, and Gungahlin Town Centre
Property Details:
- Block size: 507.20 sqm approx.
- Total Living: 378.95 sqm approx.
- Lower House: 22.40 sqm approx.
- Upper House: 190 sqm approx.
- Alfresco: 13.45 sqm approx.
- Porch: 4.1 sqm approx.
- Lower Store Room: 29 sqm approx.
- Garage: 120 sqm approx.
- EER: 4.5 Stars
- Built Year: 2019
- Rental Appraisal: $1300 - $1500 per week approx.
Whether you're upsizing or looking for a stylish forever home, 106 Slim Dusty Circuit offers a lifestyle of ease, comfort, privacy and exceptional value.
Don’t miss your chance—enquire today!
Disclaimer: All information contained herein is obtained from property owners or third-party sources we believe are reliable. We have no reason to doubt its accuracy, but we cannot guarantee it. All interested person/s should rely on their own enquiries.








 View more
View more View more
View more View more
View more View more
View more
