Perfectly positioned on one of Joslin's most picturesque streets, 106 Third Avenue is a stunning fusion of character charm and contemporary luxury. Nestled on a wide, tree-lined avenue, this beautifully presented four-bedroom residence offers a lifestyle of relaxed sophistication—just steps from a local playground and tennis courts, ideal for families and active living.
Behind the cheerful picket fence and canopy of mature trees, a welcoming veranda introduces the home's warm and inviting personality. Inside, a polished timber-floored hallway with ambient lighting sets a calming tone, leading into beautifully proportioned living spaces.
The original section of the home showcases timeless character with soaring 3-metre ceilings and elegant period detailing. In a seamless transition, the modern extension continues this architectural integrity, delivering a harmonious flow between heritage charm and contemporary design. A generous lounge offers a perfect space to unwind, flowing naturally into the open-plan dining and family living areas.
The heart of the home is a well-appointed kitchen featuring stainless steel appliances, extensive cabinetry, and a generous island bench—perfect for casual meals or hosting guests. All four bedrooms are designed with comfort in mind, with the master suite offering a peaceful retreat complete with a private ensuite. A centrally located family bathroom services the remaining bedrooms with ease.
Step outside and you'll discover a true entertainer's dream: an expansive covered veranda overlooking beautifully landscaped gardens and the standout 12-metre lap pool—ideal for both fitness and leisure. Whether entertaining friends or enjoying quiet moments, this outdoor space offers year-round enjoyment.
Further enhancing this impressive home is a sizable garage and carport, as well as a powerful 36-panel solar system—delivering significant energy savings and environmental benefits.
106 Third Avenue is more than just a home—it's a complete lifestyle package, combining classic elegance, modern convenience, and sustainable living in one of Joslin's most desirable locations.
Key Features:
- Generously sized 4 bedrooms
- The master bedroom features built-in robe and a luxurious ensuite bathroom
- Bedrooms 1, 2, and 3 each boast stylish built-in robes, combining practicality with refined comfort
- The main bathroom boasts a luxurious bathtub for ultimate relaxation, complemented by stylishly updated fixtures throughout all bathrooms
- The extension flows effortlessly with matching 3-metre ceilings, creating a spacious and beautifully connected home
- The spacious living area, bathed in natural light pouring through
- A stunning gas fireplace adds warmth and elegance, creating the perfect centerpiece for relaxed nights in
- Spacious Open-plan kitchen seamlessly linked with dining area
- Gourmet kitchen with abundant cabinetry, a spacious island bench, and high-end appliances, including a 900mm free-standing cooktop with oven
- Equipped with both ducted reverse-cycle air conditioning and an evaporative cooling system for year-round comfort
- Instantaneous Hot Water System
- 36 solar panels for enhanced energy efficiency
- Expansive alfresco designed for seamless entertaining, offering ample space for gatherings, outdoor dining, and relaxation
- Low maintenance landscaped garden with tranquil green spaces
- Impressive 12-metre lap pool in a private, sheltered setting
- A generous four-car garage, complete with a sleek panel lift door for effortless access
- A leisurely stroll to local parks, cafes, restaurants, and schools
- Located just 3 km from the Adelaide CBD, blending city convenience with serene living
- Situated within a convenient distance from prestigious private schools, including St Peter's College, St. Andrew's School, and Wilderness School
- Located in the desirable East Adelaide School and Marryatville High School zones
Ryan and Lalita eagerly anticipate assisting you in making this beautiful property your own.
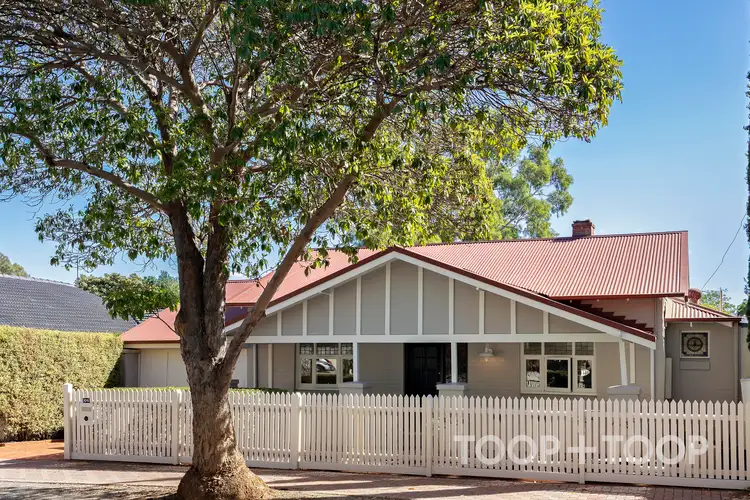
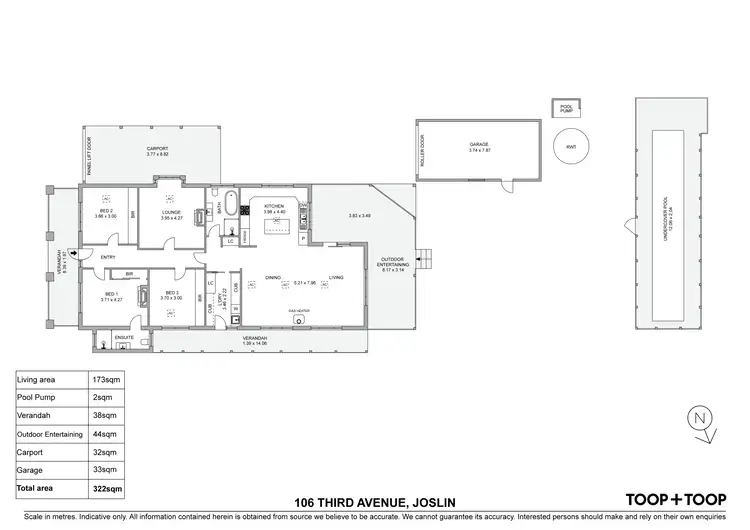
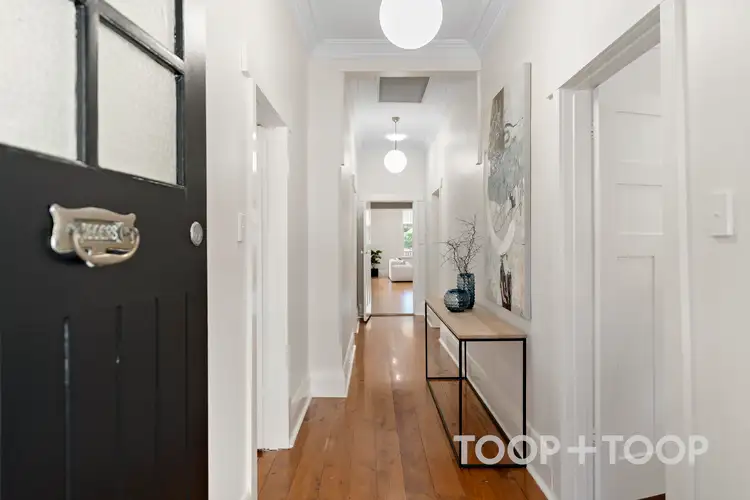
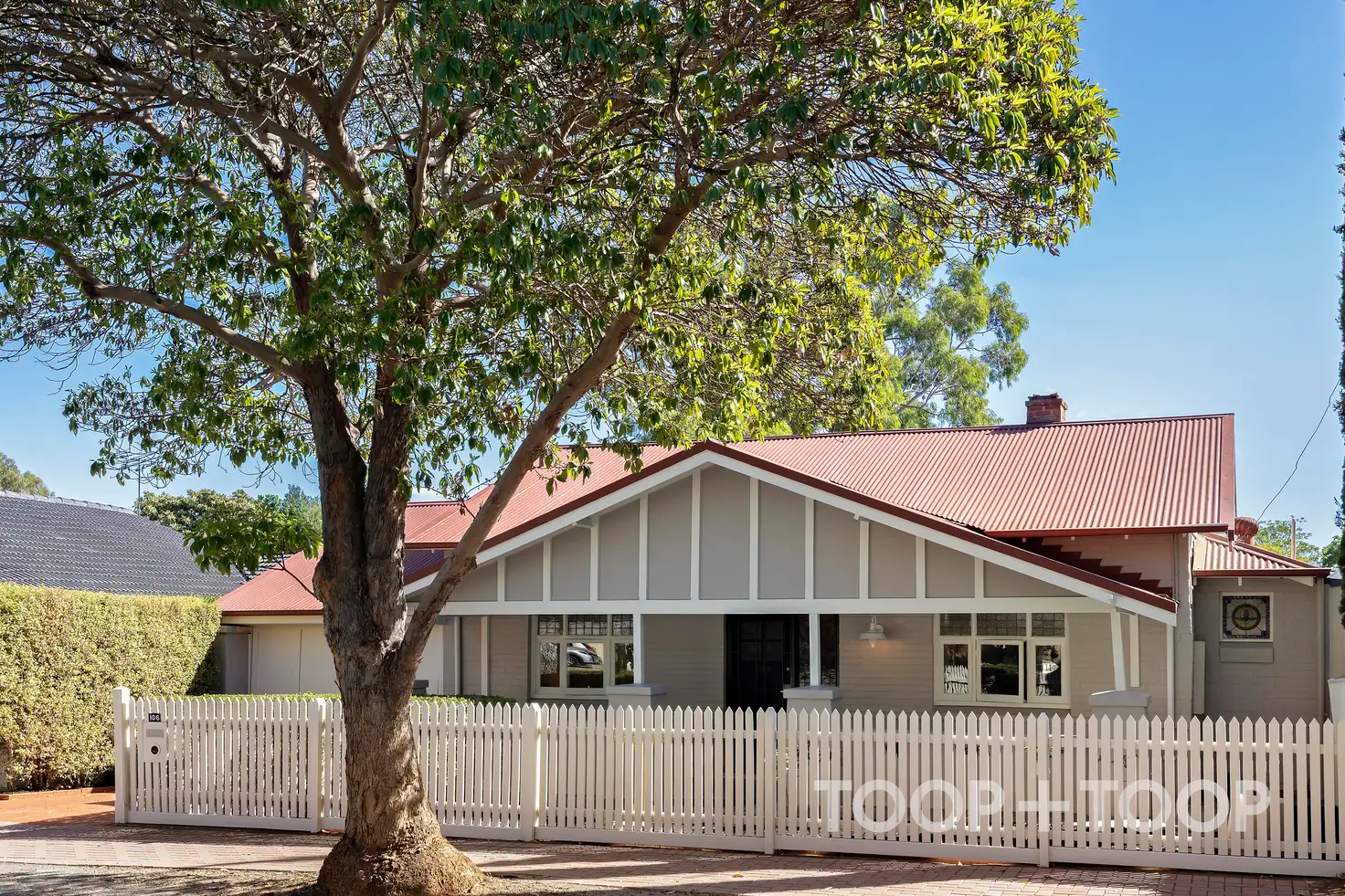


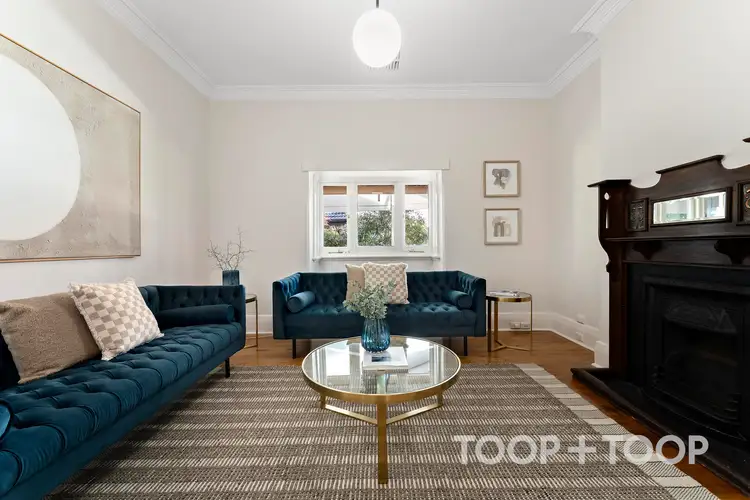
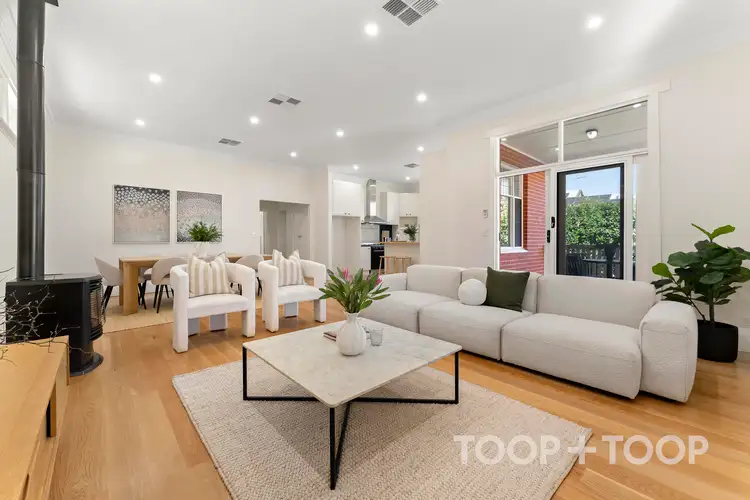
 View more
View more View more
View more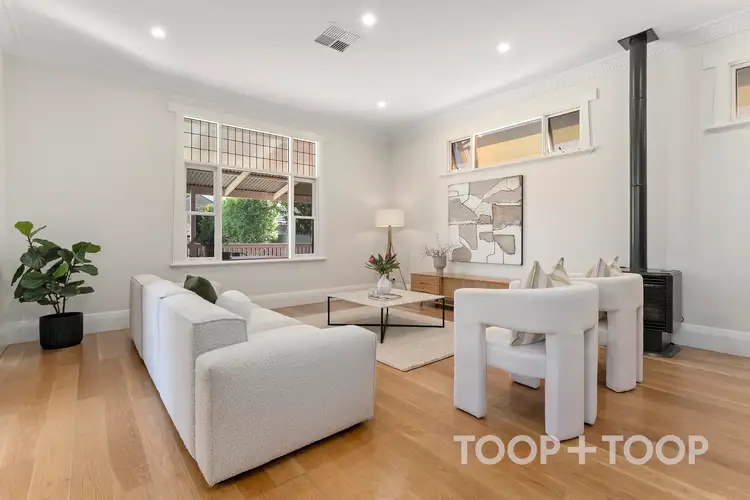 View more
View more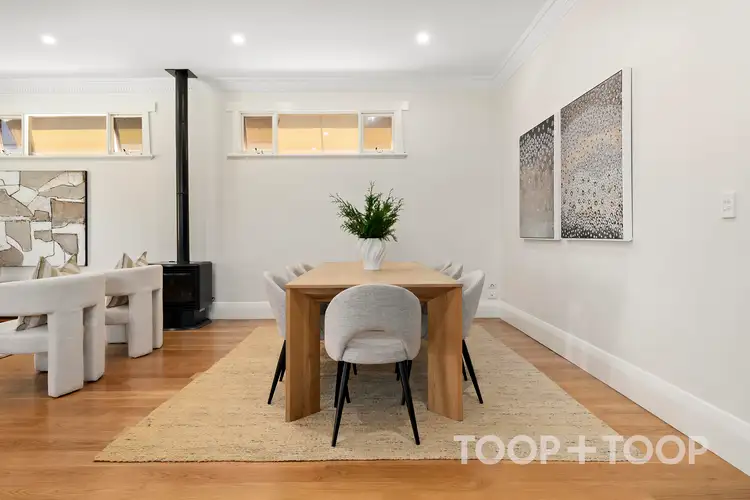 View more
View more
