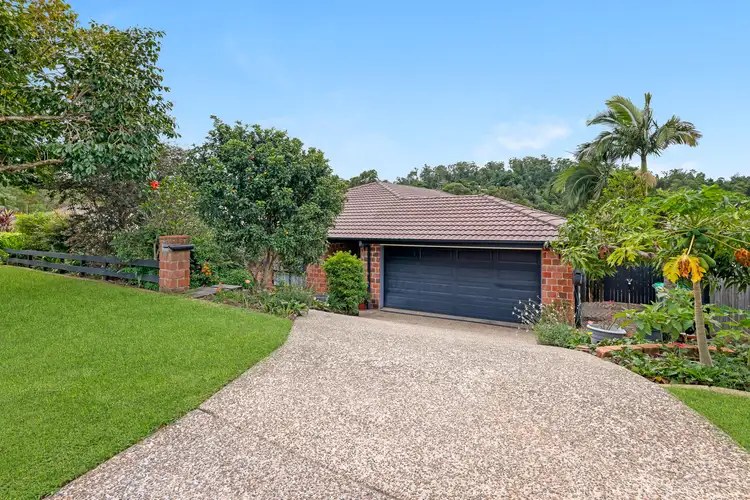THE BRAD WILSON TEAM & RAY WHITE ALLIANCE ARE EXCITED TO PRESENT 106 TREELINE CIRCUIT, UPPER COOMERA, TO MARKET!
INSPECTIONS AVAILABLE PRIOR TO ONLINE AUCTION, CONTACT US TODAY TO REGISTER FOR THE OPEN HOME - ATTEND IN PERSON OR VIRTUALLY VIA OUR ONLINE INSPECTIONS!
Nestled in the heart of Upper Coomera in the leafy Reserve Rise Estate, this expansive family residence seamlessly blends comfortable living with an unparalleled outdoor allure. Proudly positioned on a flat 610 square metre block, this residence offers a versatile floorplan that effortlessly integrates multiple living areas, four bedrooms and two bathrooms, offering plenty of space for the entire family.
Discover remarkable entertaining, from the interior to the exterior, complemented by natural light, a minimalist colour palette and tropical aesthetic complete with a pool. At the heart of the home, admire the main open plan living area overlooked by an expansive kitchen. From dark benchtops, stainless steel finishes and electric appliances, effortlessly prepare family meals or entertain guests. Strategically designed, the sliding doors seamlessly blend with the outdoor entertainment area and offer a front row position to the sun-kissed pool surrounded by tranquil gardens.
For cosier family moments, appreciate a separate, dedicated lounge space - enjoy a movie or simple downtime. As the day draws to a close, venture into the master bedroom, offering king-sized comfort, a generous walk-in wardrobe and serene ensuite bathroom. Each additional bedroom is an exclusive sanctuary of comfort, featuring carpets, built-in wardrobes, and blinds for premium privacy. The shared bathroom has also been masterfully designed with calming neutral tones and convenience in mind, with a bathtub and separate toilet.
Our auction process provides complete transparency and is an easy way for you to secure your dream home. This is a fantastic chance for any cash or pre-approved buyer, register your interest TODAY by contacting Brad or Tishauna to book your inspection time.
Features include:
• Kitchen featuring expansive laminate benchtops, a double stainless steel sink, an electric cooktop, oven, dishwasher and ample cabinetry including a pantry
• Living and dining area capturing light coloured tiling, ample windows, ceiling fans, air-conditioning and off white floor tiling
• Separate lounge room featuring plush carpets, light grey painted walls and a ceiling fan
• Master suite offering a walk in wardrobe, plus carpets, air-conditioning, double layered curtains and ensuite bathroom
• Three additional bedrooms capturing walk in wardrobes, plush carpet, ceiling fans and block-out curtains
• Main bathroom fitted with a bathtub, separate enclosed shower with a detachable shower head and laminate vanity
• Separate toilet
• Laundry room with a linen cupboard and direct external access
• Paved outdoor entertainment area with a ceiling fan which extends out to a deck with captivating skyline views
• 7m x 4m in-ground concrete pool with salt water chlorinator
• Landscaped backyard with steps down from the deck
• Double car garage with a storage room
• Split system air-conditioning in the living area and master bedroom
• 5.5kW solar system
• Solar hot water
• 5,000L water tank
• NBN (FTTN)
• 610m2 block
• West facing
• Built 2008, Visual Diversity
• Brick walls and concrete tile roof
• Termimesh termite barrier
• 2.4m ceilings
• Council Rates approximately $1,000 bi-annually
• Water Rates approximately $270, plus usage, per quarter
• Owner occupied
Why do so many families love living in Reserve Rise?
• In the catchment zone for the high performing Highland Reserve State School
• Beautiful lakeside with boardwalk
• BBQ facilities close by
• Dog off leash area
• Children's playgrounds and 190 hectares of parkland
• 10-minute drive to Coomera Westfield Shopping Centre and the new Costco Coomera
• 8-minute drive to the M1
Disclaimer: This property is being sold by auction or without a price and therefore a price guide cannot be provided. The website may have filtered the property into a price bracket for website functionality purposes.
Important: Whilst every care is taken in the preparation of the information contained in this marketing, Ray White will not be held liable for the errors in typing or information. All information is considered correct at the time of printing.








 View more
View more View more
View more View more
View more View more
View more
