Exquisite craftsmanship and timeless elegance combine in this mesmerising Camp Hill home. Elevated on a north/south allotment harnessing sensational vistas, residents and guests will delight at the enchanting panoramas stretching across the city and Whites Hill.
A luxury abode destined for executive families, The Hamptons aesthetic and contemporary beauty are reflected through the American oak chevron floors, wainscot panelling, 3-metre coffered ceilings, plantation shutters, and custom 2Pac joinery.
The generous proportions and multiple living zones present plenty of space to gather. A living and dining area forms the heart of the home, connecting you to the alfresco terrace and designer kitchen, adorned with a Carrara marble island bench, herringbone marble splashback, Miele appliances and a butler's pantry.
When it is time to bask in the sunshine, open the full-height French doors to the north-facing terrace, revealing an outdoor kitchen, French pattern Travertine tiles, a landscaped yard and a glistening saltwater pool.
The entertainment continues in the upstairs media room, unveiling a beautiful bar to sit, sip and revel in the majestic sights across the city, suburbs and mountains. A breathtaking backdrop, you can watch the greenery disappear as the sun sets and the city lights illuminate the skyline.
Five bedrooms span two levels and access three lavish bathrooms with marble tiles, stonetop vanities and 2Pac cabinetry. Parents can unwind and soak in the leafy vistas over Whites Hill from the private master balcony and ensuite, which boasts a luxurious freestanding bath.
Additional property highlights:
- 3-metre ceilings across both levels and soaring 3.7-metre entryway
- Miele oven, combi oven, induction cooktop, rangehood and integrated dishwasher
- Built-in Beefeater BBQ; bar fridges in the media room and on the terrace
- Master walk-in dressing room and private balcony overlooking Whites Hill
- Master ensuite boasting a freestanding bath, dual vanities and double shower
- Four additional bedrooms with built-in robes, two include built-in desks
- Main bathroom with a bathtub and powder room; guest bathroom downstairs
- Laundry with marble herringbone tiles; walk-in linen cupboard
- Double remote garage with epoxy flooring and ample storage
- My Air 8-zone ducted A/C; ducted vacuum; alarm; Dorani intercom; keyless entry
Positioned in an esteemed Camp Hill enclave, this breathtaking home is 270m from Camp Hill Marketplace and 750m from Martha Street, boasting cafes, restaurants and boutique stores. Just 10 minutes from the CBD, steps from Guardian Childcare and close to Whites Hill State College, Our Lady of Mt Carmel, Loreto and Villanova. Beautiful parkland and playgrounds are within walking distance, and you can venture to Whites Hill Reserve for hiking and wildlife spotting.
Council Rates: $648.05 per quarter excl. water/sewer.
Rental Appraisal: $2,000 to $2,200 per week.
Disclaimer:
This property is being sold without a price and therefore a price guide can not be provided. The website may have filtered the property into a price bracket for website functionality purposes
Disclaimer:
We have in preparing this advertisement used our best endeavours to ensure the information contained is true and accurate, but accept no responsibility and disclaim all liability in respect to any errors, omissions, inaccuracies or misstatements contained. Prospective purchasers should make their own enquiries to verify the information contained in this advertisement.
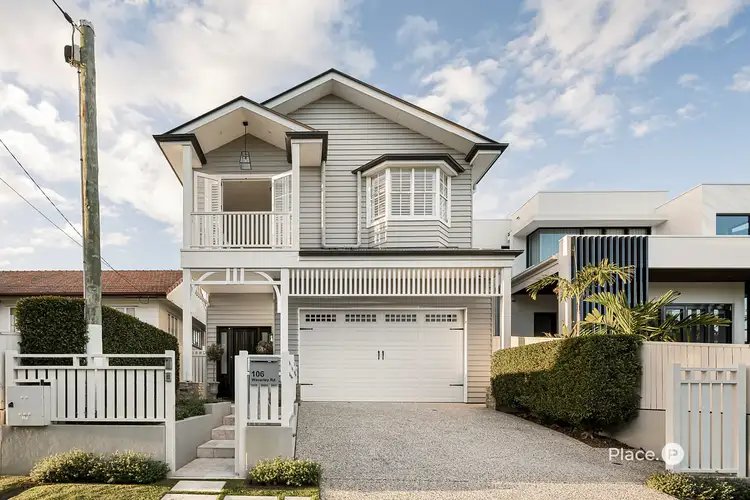
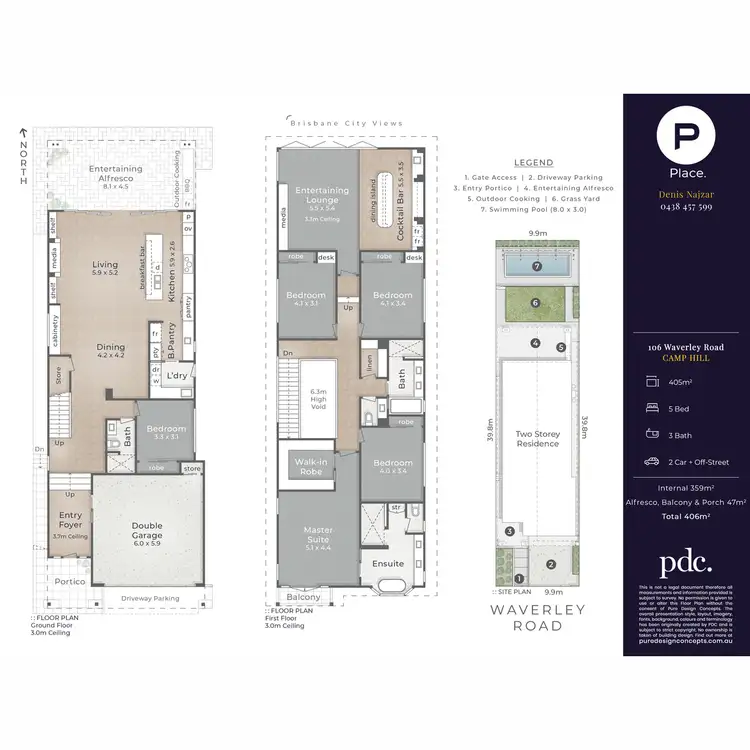
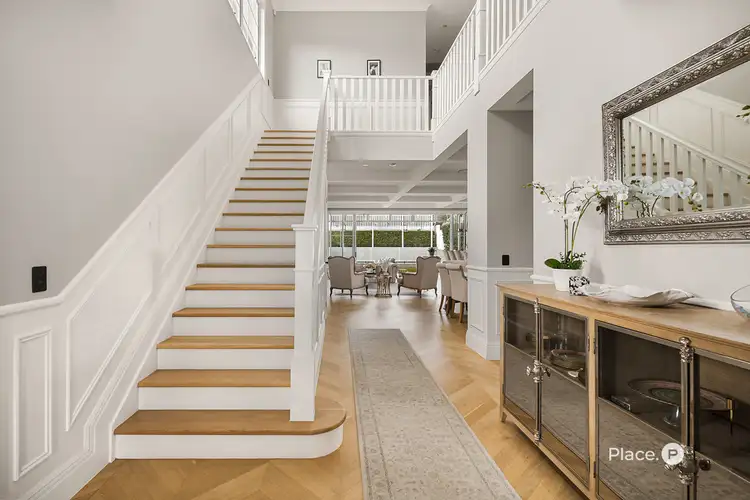



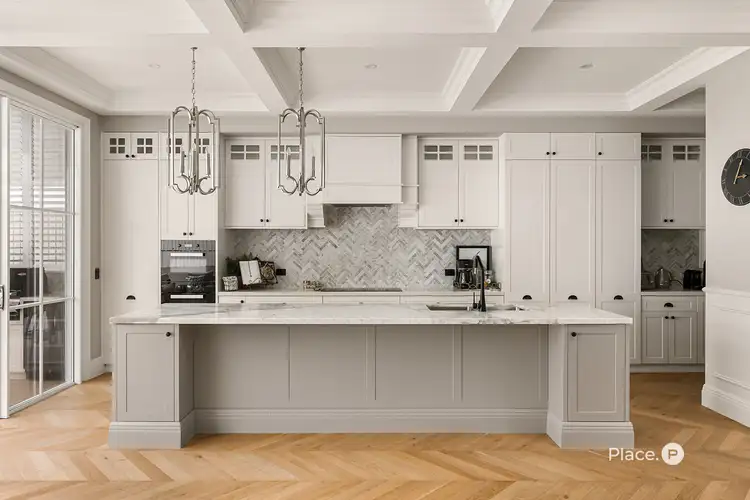

 View more
View more View more
View more View more
View more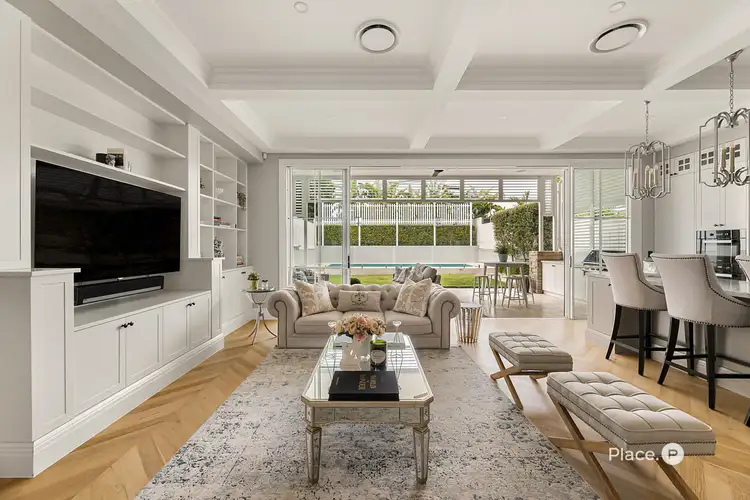 View more
View more
