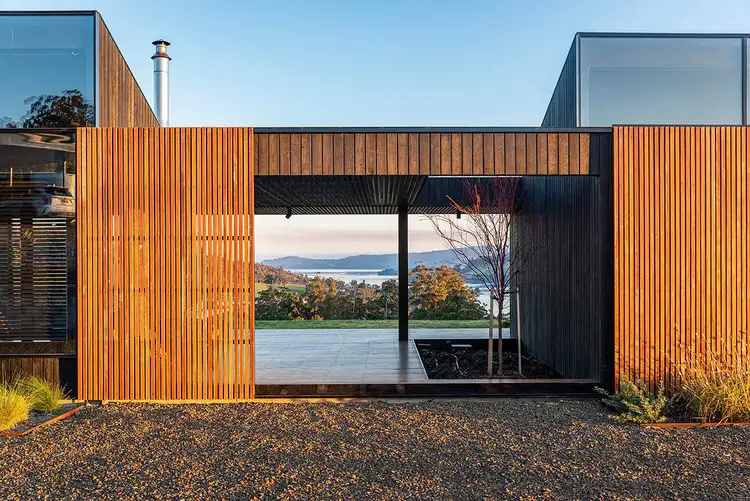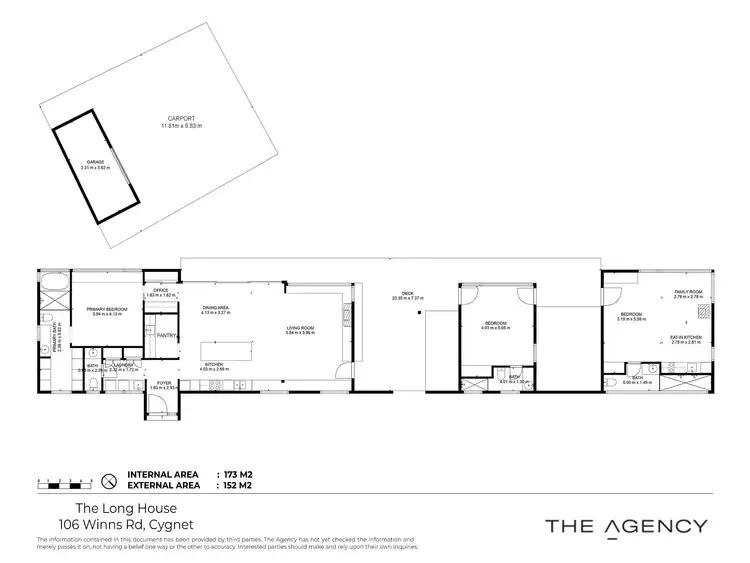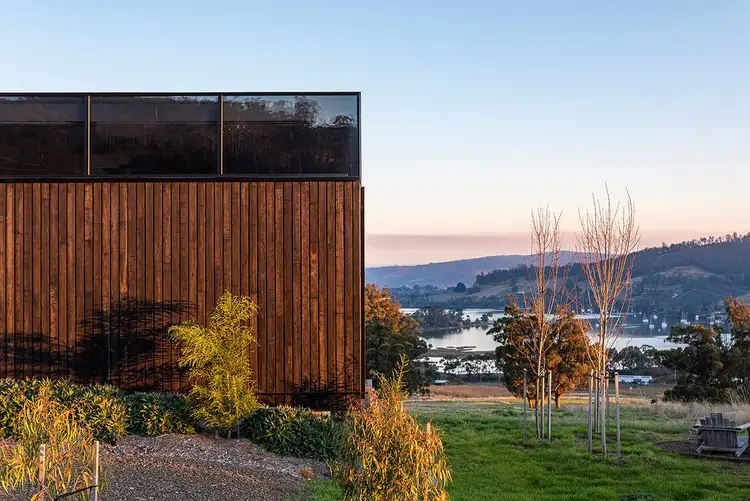Suspended above rolling hills with an uninterrupted outlook across Port Cygnet, this architect-designed pavilion residence is a striking expression of contemporary design in harmony with its landscape. Elevated, private and beautifully resolved, the home captures expansive views and ever-changing light, creating a sense of calm that feels both immersive and refined.
Designed by acclaimed architect Nathan Crump and crafted by Overland Builders, the residence is composed as a series of interconnected pavilions, each deliberately positioned to maximise outlook, privacy and connection to the natural surroundings. The exterior is clad in shou sugi ban spotted gum, lending depth, texture and understated drama, while native gardens soften the architecture and enhance the retreat-like atmosphere.
The main living pavilion unfolds beneath soaring ceilings, where walls of glass frame sweeping vistas across the bay and surrounding countryside. Polished concrete floors, a wood heater and warm timber detailing establish a grounded yet sophisticated interior, complemented by mid-century influences evident in the internal and external brick fireplaces. The kitchen sits confidently at the heart of the home, pairing dark cabinetry with rich timber accents to anchor the open-plan living and dining space.
Comfort is seamlessly integrated throughout, with hydronic underfloor heating across the living zones and a remotely controlled automated garden watering system, ideal for owners who travel or seek a low-maintenance lifestyle.
The master suite is thoughtfully positioned to capture the morning light and commanding views over Port Cygnet. Its ensuite is a serene retreat, featuring a deep soaking bath framed by sky and landscape.
A covered walkway leads to the second pavilion, offering a private guest suite with its own ensuite and elevated outlook. Sliding screens wrap the courtyard spaces, allowing each outdoor area to be tailored for light, shelter, privacy or breeze.
The third pavilion adds exceptional flexibility, functioning as a self-contained living space or alternative luxury master suite. With an open-plan bedroom and living area, kitchenette, timber flooring, wood heater and panoramic bay views, it is ideal for guests or multi-generational living. The bathroom is a standout, featuring dual rain showers beneath a skylight, creating the rare pleasure of showering beneath the stars.
The pavilion layout has also enabled the home to operate successfully as a high-end short-stay accommodation, with separation, privacy and architectural appeal combining to offer an attractive lifestyle and income opportunity.
Set within the Huon Valley's celebrated fruit-growing region and moments from two award-winning wineries, the property enjoys peaceful seclusion with everyday convenience. The cafés, shops and school of Cygnet township are just three kilometres away, while Hobart's CBD is easily reached in under fifty minutes.
A home of exceptional design integrity and craftsmanship, this is an elevated sanctuary where architecture, landscape and location come together with rare clarity.








 View more
View more View more
View more View more
View more View more
View more
