Available for all foreigners to purchase as Royal Pines Resort is fully approved under the FIRB scheme.
Welcome to 1062B Lakeview Terrace, Benowa, a meticulously designed and beautifully appointed 4-bedroom duplex that defines modern luxury living. This 2017-built gem is nestled within the prestigious Royal Pines Resort, providing an exclusive and secure environment for the prospective owner.
As you step through the security gates, sophistication and comfort unfolds. This semi-detached residence boasts a contemporary design with a seamless blend of style and functionality. The property is strategically located, offering convenience with shops within walking distance and proximity to renowned schools, Pacific Fair, and Robina Shopping Centres. Not to mention all of the included amenities of Royal Pines Resort, including a 27-hole golf course, bars and restaurants, a relaxing day spa, One Lifestyle health club and more.
KEY FEATURES
- Built with precision in 2017, the property showcases architectural brilliance, offering a perfect fusion of elegance and functionality.
- The fully tiled open plan living and dining area downstairs create a welcoming space, seamlessly connecting to the large courtyard-an ideal spot for entertaining friends and family.
- Embrace the generous 2.7 metre high ceilings both downstairs and upstairs - a subtle addition to the overall opulence of the residence
- The master bedroom upstairs exudes luxury, featuring a walk-in robe and an ultra modern ensuite for a private retreat.
- Another bedroom downstairs offers convenience with a walk-through robe and ensuite, catering to diverse family needs.
- Two more bedrooms upstairs provide spacious and comfortable accommodation, complemented by a family bathroom.
- The kitchen, adorned with granite countertops, is equipped with top-of-the-line Smeg appliances, including an induction cooktop, and a convenient Butler's pantry for culinary enthusiasts.
- Enjoy a second lounge area upstairs and extra living space, providing flexibility for various family activities.
- Embrace eco-friendly living with 34 solar panels generating 12 kW, coupled with fully insulated walls and ceilings for optimal energy efficiency.
- Experience modern living with features like the Air Touch 2 system, Daikin air conditioning, retractable fly screens, new wave curtains and tinted windows.
- Relax on the composite deck, designed for low maintenance and maximum enjoyment.
- Ample storage throughout the home, including big wardrobes, multiple linen cupboards, and a walk-in wardrobe behind the bedroom.
- Benefit from the privacy of only one neighbor due to an easement next door, enhancing your sense of tranquility.
- Park your vehicles with ease in the 2-car garage, complemented by a dedicated space for your golf buggy.
Don't miss this opportunity to own a slice of paradise within Royal Pines Resort!
Disclaimer: We have in preparing this information used our best endeavours to ensure that the information contained herein is true and accurate, but accept no responsibility and disclaim all liability in respect of any errors, omissions, inaccuracies or misstatements that may occur. Prospective purchasers should make their own enquiries to verify the information contained herein. * denotes approximate measurements.
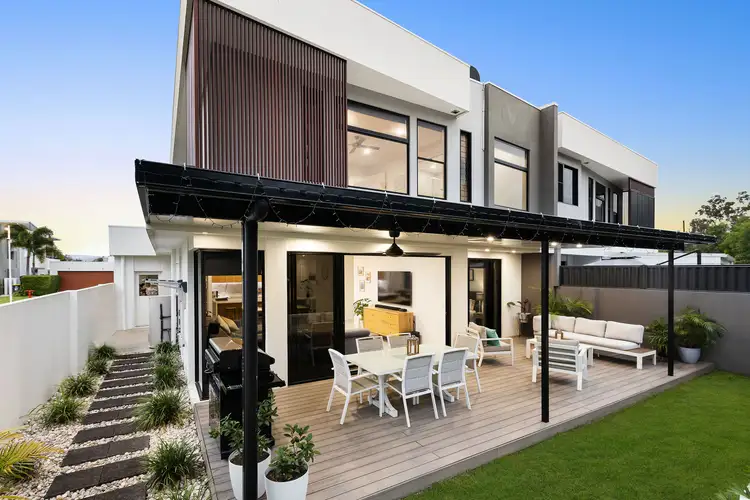
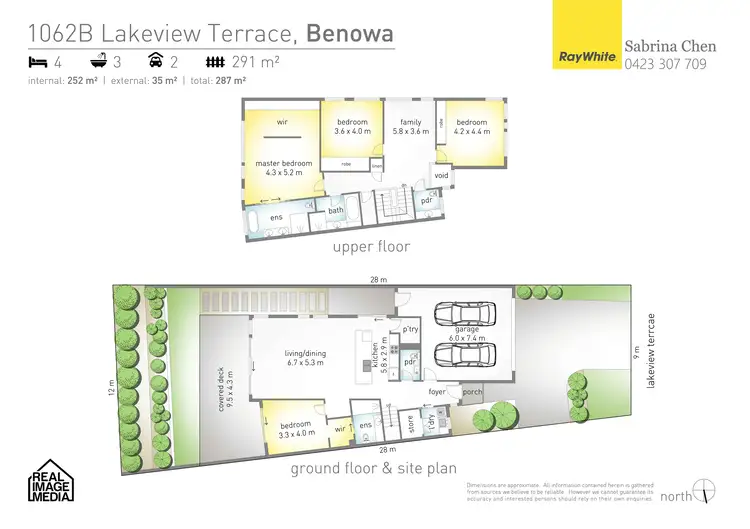
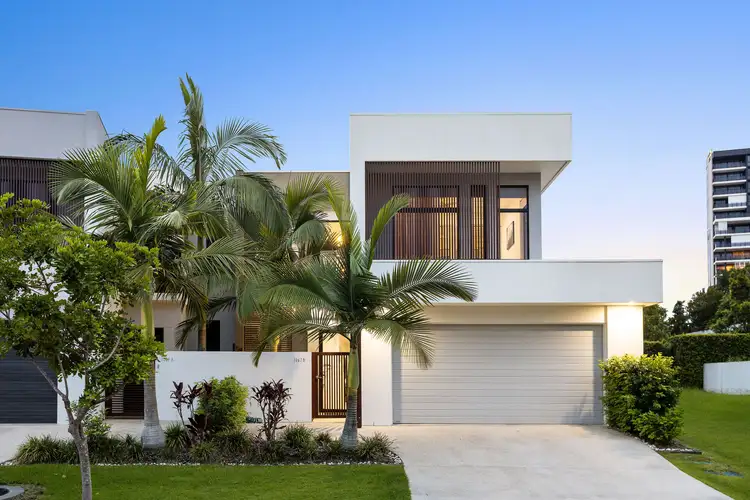
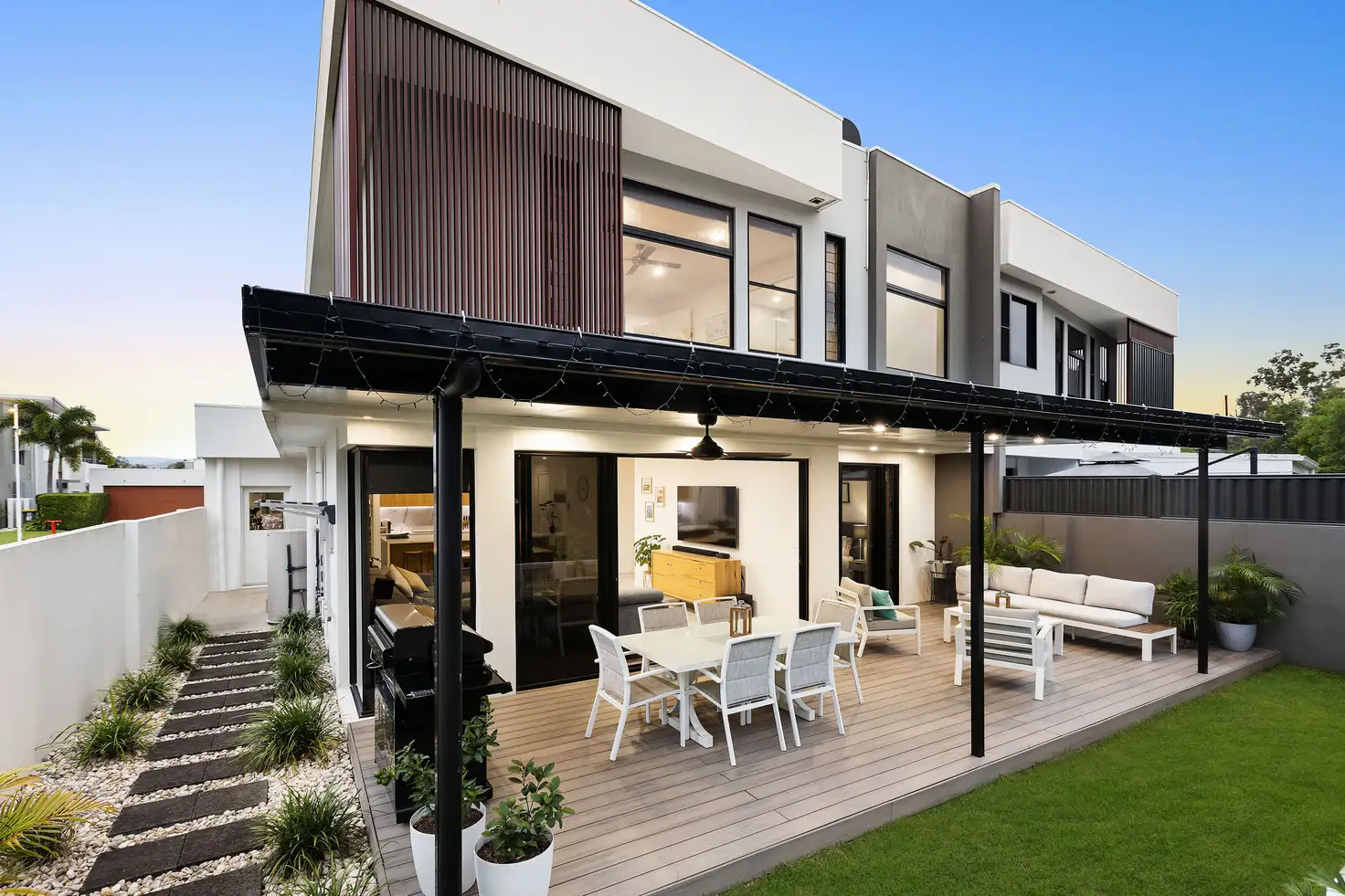


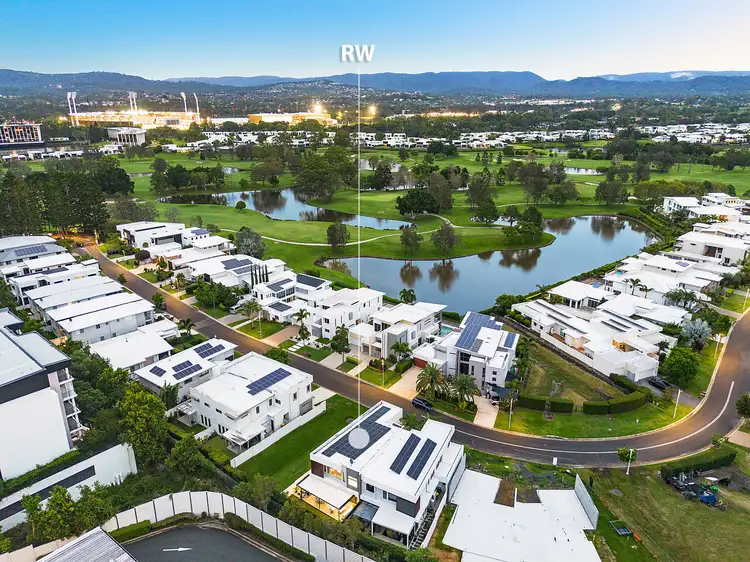
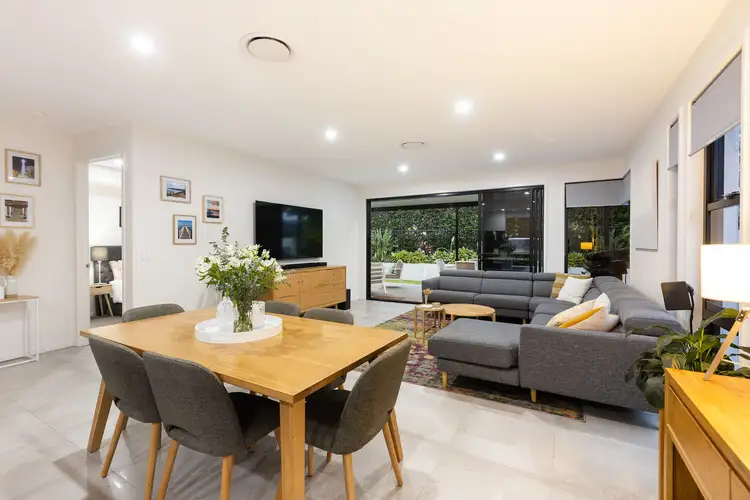
 View more
View more View more
View more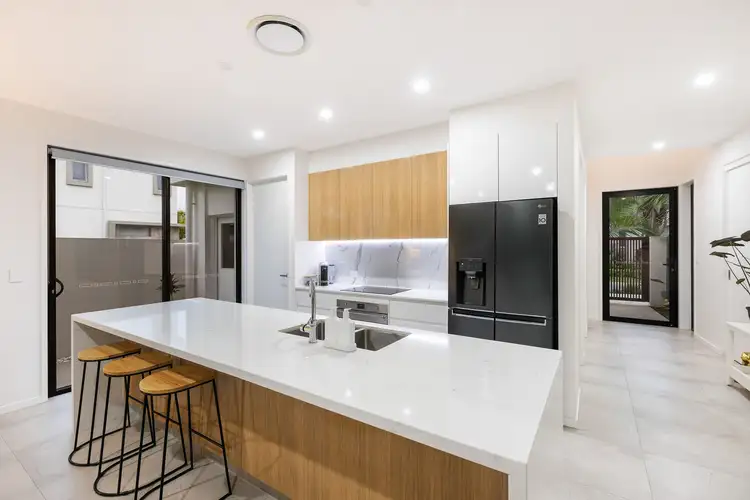 View more
View more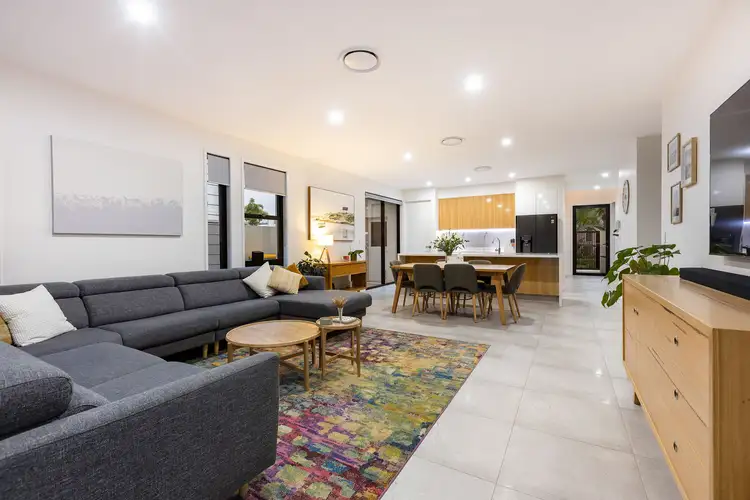 View more
View more
