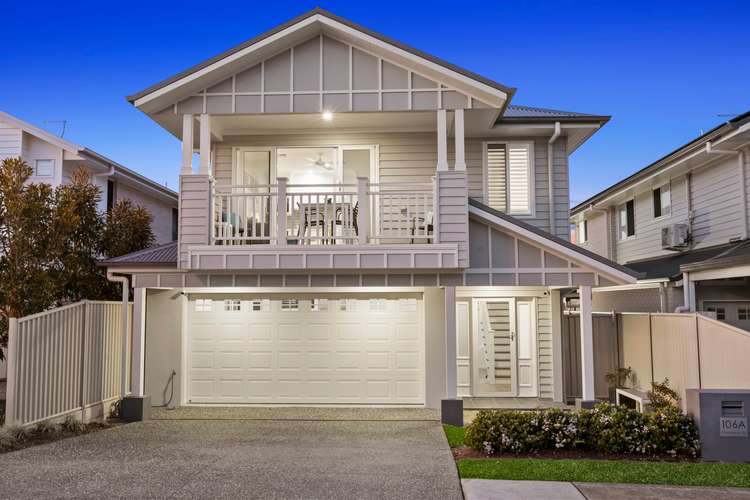By Negotiation!
4 Bed • 3 Bath • 2 Car • 400m²
New



Under Offer





Under Offer
106A Thornlands Road, Thornlands QLD 4164
By Negotiation!
- 4Bed
- 3Bath
- 2 Car
- 400m²
House under offer
Home loan calculator
The monthly estimated repayment is calculated based on:
Listed display price: the price that the agent(s) want displayed on their listed property. If a range, the lowest value will be ultised
Suburb median listed price: the middle value of listed prices for all listings currently for sale in that same suburb
National median listed price: the middle value of listed prices for all listings currently for sale nationally
Note: The median price is just a guide and may not reflect the value of this property.
What's around Thornlands Road

House description
“SOLDY BY DEBRA MCDONALD”
Showcasing an abundance of grace and sheer comfort, this flawlessly presented 2020 Fiteni built home promises a supreme lifestyle for your family.
Spread across two impressive levels, the intuitively designed layout features multiple living zones, encompassing a lavish and luxurious main bedroom in addition to a dedicated teenage/guest retreat with lounge, bedroom, kitchenette, and private balcony.
Other highlights include ducted air conditioning, extra high ceilings, quality hybrid flooring, plantation shutters, Crim Safe security, a dream chef inspired kitchen with butler's pantry and seamless indoor/outdoor living.
If you're not willing to compromise on quality, style and versatility then this prestigious home located close to all amenities and within 5 minutes to the water's edge is the perfect choice.
Be quick to arrange an inspection as a property of this calibre will not be on the market for long!
Key features:
• Built in 2020 by Fiteni Homes
• Attractive street appeal
• Media room for cosy tv/movie nights
• Open plan family, dining & kitchen area
• Exquisite kitchen with butler's pantry
• Stone bench tops & quality appliances
• Convenient guest bathroom
• Covered patio area with lights & fan
• Seamless indoor/outdoor living
• Charming, low maintenance garden
• Spacious main, deluxe en suite & walk-in-robe
• Retreat - lounge, kitchenette, bedroom & balcony
• All bedrooms are large & feature built-in-robes
• Family bathroom & separate toilet
• Ducted air conditioning
• Plenty of storage throughout the home
• Extra high ceilings enhance the sense of space
• Quality, hybrid flooring & plush carpets
• Crisp, white plantation shutters
• Crim safe security screens & doors
• Double remote garage with epoxy flooring
• Sensor lights & security
Close to an excellent selection of schools (Thornlands State School, Carmel College, Faith Lutheran, Thornlands State Primary, Cleveland State Primary School, and in the catchment area for Cleveland District State High School).
Within 5-10 minutes of parks, sporting fields, clubs, shopping centres, public transport, childcare and a multitude of dining options at Victoria Point Lakeside and Raby Bay Harbour as well as the glistening shores of Moreton Bay!
For more information please contact Debra Mcdonald on 0414 319 599
Property features
Air Conditioning
Built-in Robes
Dishwasher
Ducted Cooling
Outdoor Entertaining
Remote Garage
Secure Parking
Land details
Property video
Can't inspect the property in person? See what's inside in the video tour.
What's around Thornlands Road

Inspection times
 View more
View more View more
View more View more
View more View more
View moreContact the real estate agent

Debra McDonald
RE/MAX - Bayside Alexandra Hills
Send an enquiry

Nearby schools in and around Thornlands, QLD
Top reviews by locals of Thornlands, QLD 4164
Discover what it's like to live in Thornlands before you inspect or move.
Discussions in Thornlands, QLD
Wondering what the latest hot topics are in Thornlands, Queensland?
Similar Houses for sale in Thornlands, QLD 4164
Properties for sale in nearby suburbs

- 4
- 3
- 2
- 400m²