Built in 2015 and thoroughly crafted with streamlined living in mind, 106a Wright Road embodies the beauty of simplicity to deliver your ideal first home, next step, right-sizer, or enviable investment.
A symmetrical chocolate brick facade is offset with lush hedging, fronting a spacious floorplan defined by extensive open-plan living area. Overseen by gourmet kitchen, an island bench connects all zones for seamless modern flow, with stainless steel appliances, gas cooking, and full-length pantry combining to create a worthy home hub.
Bookended by double windows, walk-in robe, and private ensuite, a main bedroom provides a serene retreat, with two additional bedrooms fully serviced by family bathroom with ultra-wide vanity, bathtub, corner shower and feature tiling, creating a footprint you can grow into, and not out of.
Sliding doors integrate indoors and out, gliding to rear yard. Northern orientation ensure no shortage of natural light, while low-maintenance design frees you up to entertain your nearest and dearest without ever having to stress about excessive garden upkeep.
Minutes to Ingle Farm Plaza or Westfield Tea Tree Plaza for a plethora of shops, while the Dry Creek Wetlands and Walkley Heights Walking Trail are on hand for weekends spent outdoors exploring. Zoned to (and a short walk from) Ingle Farm East Primary School and Valley View Secondary School, and only 25 minutes to the CBD for an easy commute or utilize multiple nearby bus routes.
No matter the plan, it doesn't get sweeter than this.
More to love:
- 6.6kw solar panel system with 10kW battery, installed 2020
- Secure single carport and additional off-street parking
- Ducted reverse cycle air-conditioning
- Separate laundry with exterior access
- Timber-look vinyl flooring, with tiles to kitchen and carpets to bedrooms
- 2.7m high ceilings
- NBN ready
- Instant gas hot water service
- 1,000l rainwater tank plumber to guest toilet, pump with automatic switch
Specifications:
CT / 6144/542
Council / Salisbury
Zoning / GN
Built / 2014
Land / 293m2 (approx)
Frontage / 13.19m
Council Rates / $1932.00pa
Emergency Services Levy / $137.65pa
SA Water / $195.12pq
Estimated rental assessment: $600 - $650 p/w (Written rental assessment can be provided upon request)
Nearby Schools / Ingle Farm East P.S, Ingle Farm P.S, Para Vista P.S, North Ingle School, Wandana P.S, Valley View Secondary School
Disclaimer: All information provided has been obtained from sources we believe to be accurate, however, we cannot guarantee the information is accurate and we accept no liability for any errors or omissions (including but not limited to a property's land size, floor plans and size, building age and condition). Interested parties should make their own enquiries and obtain their own legal and financial advice. Should this property be scheduled for auction, the Vendor's Statement may be inspected at any Harris Real Estate office for 3 consecutive business days immediately preceding the auction and at the auction for 30 minutes before it starts. RLA | 226409
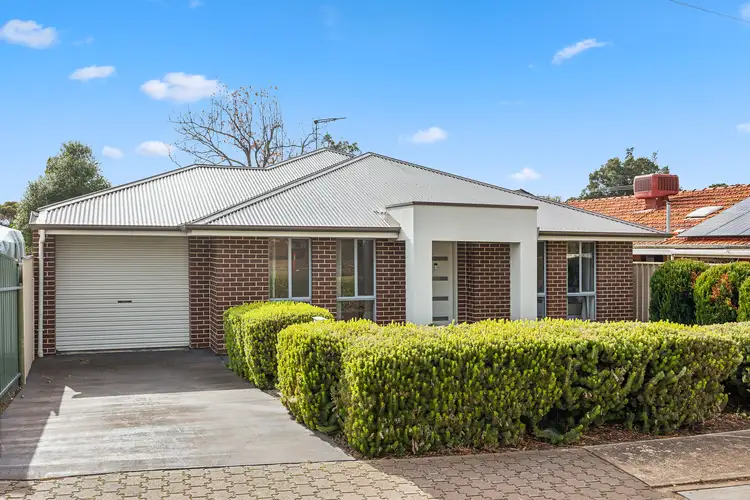

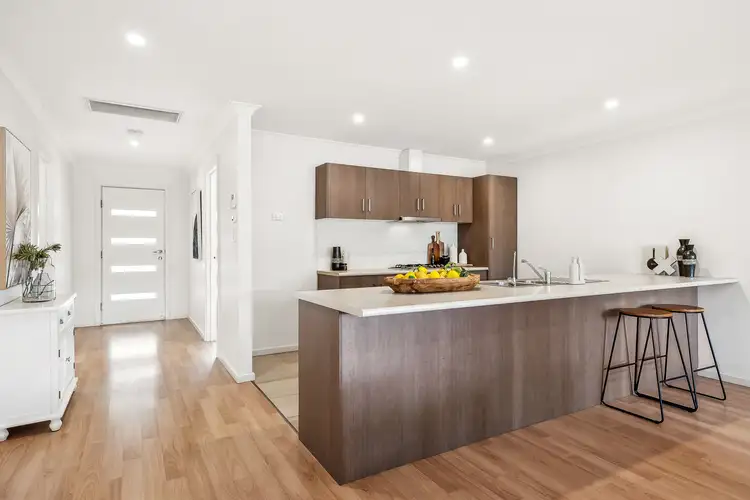
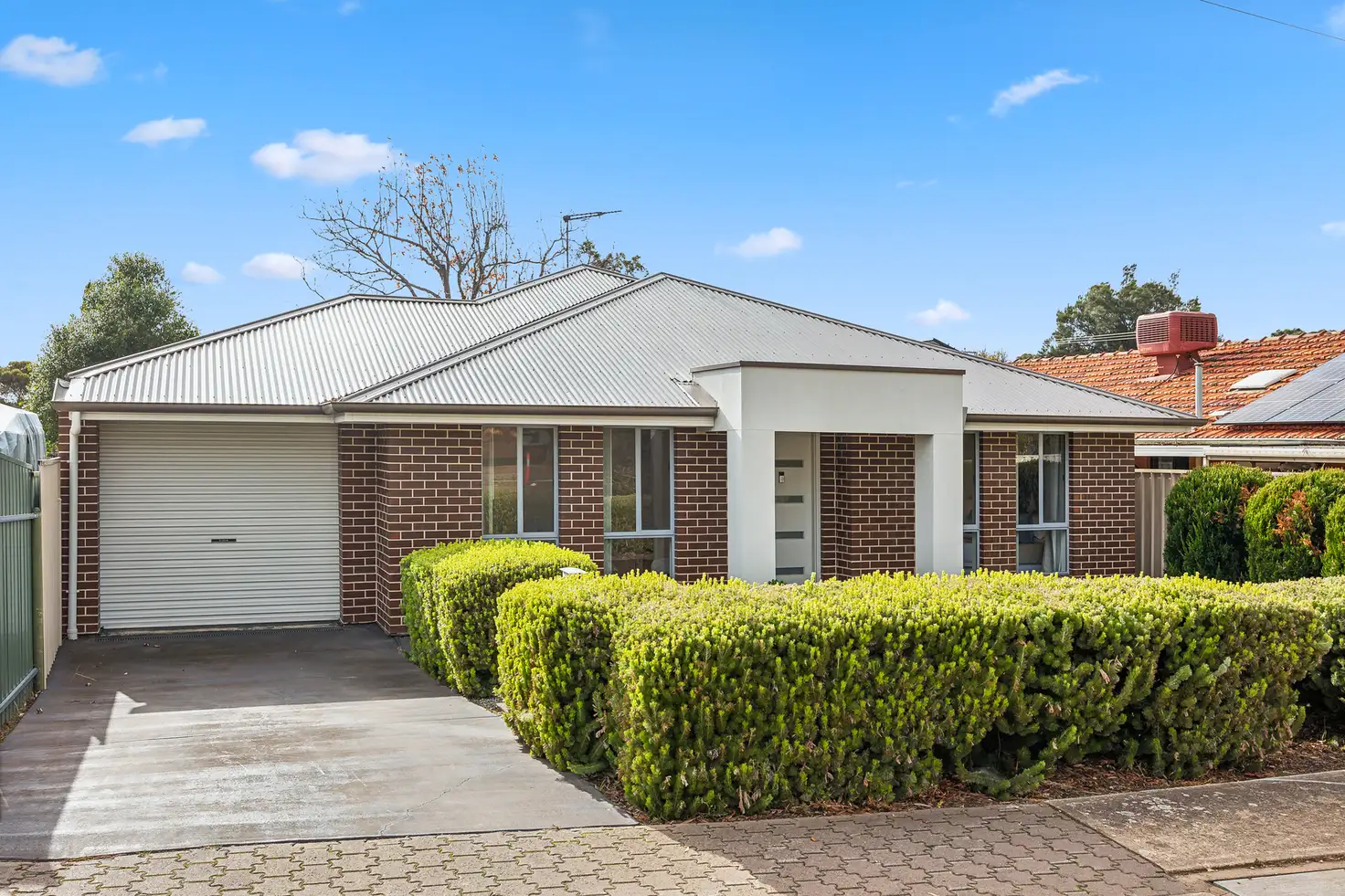


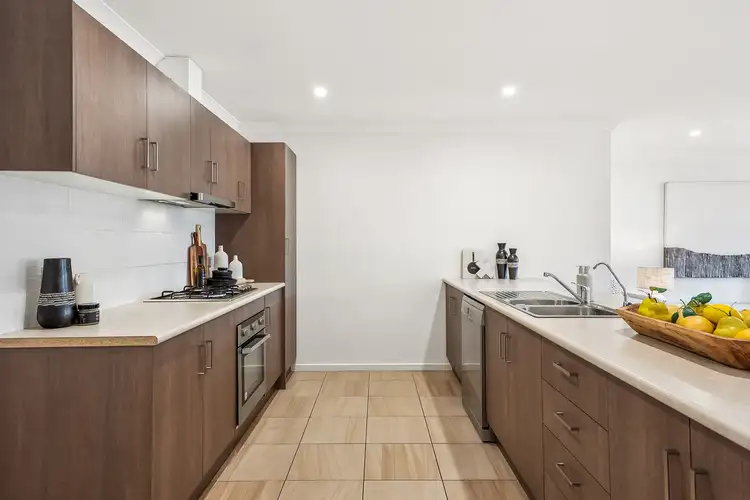
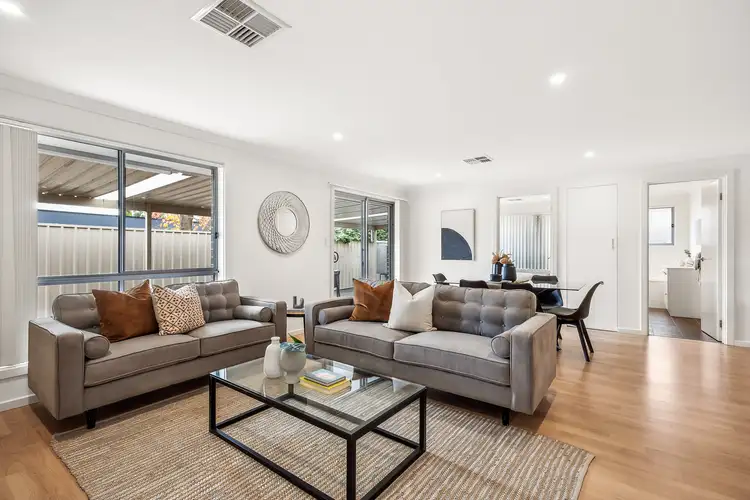
 View more
View more View more
View more View more
View more View more
View more
