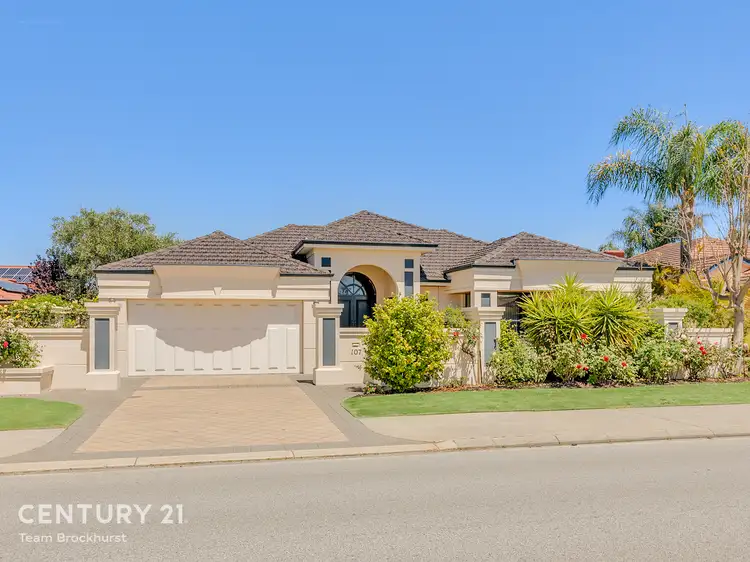Welcome to 107 Goodwood Way, Canning Vale, a stunning 4 bedroom (plus study), 2 bathroom residence encompassing over 250 sqm of internal living and built by Renowned Zorzi Homes in 1999. A modern example of luxury living, the home offers a generous floor plan combining formal living with casual hangouts, high-end finishes and quality fittings throughout. From the kerbside to the backyard alfresco, this first-class property oozes style and sophistication from every angle, leaving its lucky new owners to be the envy of their family and friends.
Comfort, space and quality family living have been the driving factors behind the design of this amazing home. Stepping through the front doors you're welcomed into a grand entrance hall where the apex ceiling immediately grabs your attention. Overlooking the formal living space, a tiled pathway leads you through the home with the sunken lounge peeling away to your left and the formal dining to the right. Make your way through double French doors to enter an open plan living space. Here the kitchen, family and meals combine with high-end finishes to carry the feeling of opulence through to the casual living rooms. The theatre room holds a central position in the space, but it is the curved glass feature wall that sets this home apart from anything you've seen before.
The master bedroom is the ultimate in luxury. Channelling a high-end hotel style, the bedroom is generous in space enjoying indulgent finishes with high ceilings, stylish bulkhead and walk-in- robe behind double doors. The open-plan bathroom is simply divine, complete with a relaxing spa bath, separate shower, vanity with overhead lighting and private powder room.
FEATURES:
* Sunken formal lounge room and separate formal dining.
* Open plan family and meals, with large windows adjoining the alfresco.
* A curved glass feature wall provides a touch of luxury to the theatre room.
* Beautifully appointed kitchen offering Corian bench tops, SMEG appliances and stunning timber cabinetry with a lacquered finish.
* Palatial master suite complete with walk-in robe & luxury ensuite.
* Generous secondary bedrooms, all queen-sized with built-in robes.
* Bedroom 3 enjoys semi-ensuite access to the bathroom with separate bath and shower.
* Study/fifth bedroom with curved window overlooking the gardens.
* High ceilings with ornate cornices and tall skirting boards through the master bedroom and living areas.
* Ducted evaporative air conditioning.
* Security alarm for added peace of mind.
* Glorious alfresco living area combining a flatbed patio and gazebo.
* Peaceful landscaped gardens maintained by a bore.
* 6 solar panels generating approx. 1.2-1.5kw.
* Double garage under the main roof with pedestrian access to the backyard.
Within walking distance to Ranford Primary, the home is perfectly positioned for young families. Enjoying easy access to both Nicholson and Ranford Roads, your commute around the greater metro area is simple. A selection of local shops and bus routes are nearby, allowing for a connected lifestyle with all the modern conveniences at your fingertips. If you're in the market to upsize your family to luxury, modern living contact Danny Sharrett on 0421 088 467 and arrange a time to view this quality Canning Vale home.
* Please note property is being sold on "As Is" basis.
PROPERTY INFORMATION
Council Rates: $1,988.13
Water Rates: $1,416.17
Block Size: 624sqm
Zoning: R20
Build Year: 1999
Dwelling Type: House
Floor Plan: Available








 View more
View more View more
View more View more
View more View more
View more
