Another SOLD by Carly Frost!
The search to discover your perfect family home is over, with this impressive single-level sanctuary in Seaford Rise.
Set on an expansive allotment with fresh, modern interiors bathed in glorious natural light, unwind across three spacious living zones, and take in stunning elevated views to the lush reserve that lies just beyond the back fence.
With no expense spared, high ceilings, flawless finishes and ducted climate control combine to create an unforgettable first impression, and the luxury of space is on your side as you move throughout the home.
Statement Quartz benchtops and superior stainless-steel appliances take centre stage in the stylish chef's kitchen, accompanied by a walk-in pantry, and you're spoilt for choice when it comes time to relax or gather with friends.
Host intimate meals beneath pendant lighting in the dining room that opens to a secret alfresco, curl up in the front lounge that takes in leafy garden views, retreat to the enormous rumpus that boasts plenty of room for a pool table or simply share sweet, everyday moments as you unwind in the central living zone, set to please with built-in speakers and sparkling downlights.
Time for pre-dinner drinks? Watch spectacular sunsets from the impressive outdoor entertaining area, where a timber-decked alfresco merges seamlessly with a magnificent, pitched pergola fitted with zip track blinds. Host weekend BBQs or larger affairs as you bask in uninterrupted views across the reserve, or step down to the lawn area, wrapped in lush, terraced gardens, where you can watch the kids play from atop a sunny deck tucked away amongst the greenery.
Space and style converge in the peaceful master suite with a walk-in robe and ensuite, cleverly positioned alongside the home office, while three more oversized bedrooms with built-in robes unite to form a family wing with the 3-way bathroom and a fifth can be found adjacent the lounge.
Alongside a large laundry and loads of storage, other exceptional features include landscaped gardens, substantial 5.5kW solar with double inverter, dual side gate access and secure parking for 2 vehicles in the double garage + off-street parking for up to 3 more.
Ideally placed adjacent Pedlar Creek Reserve and just minutes from the beach, make the most of this supremely central location where everything you need is on your doorstep. Seaford Central is just 3 minutes from home, and there's multiple schooling options within easy reach. McLaren Vale and Port Noarlunga are under 12 minutes away and the city commute is easy too.
Make this immaculate family sanctuary a must see - call Carly to arrange an inspection today.
Why You'll Love It
• Impressive family residence with wide frontage, offering up to five bedrooms on a generous 810m² elevated allotment with landscaped gardens front and rear and uninterrupted rear views across the Kityaparri Pedler Creek Reserve
• Vast floorplan with 2.7m ceilings and LED downlights throughout
• Stylish & spacious gourmet kitchen with statement Quartz benchtops + breakfast bar, stainless steel gas cooktop, SMEG wall oven, dishwasher, plumbed fridge alcove, walk-in pantry, microwave cubby & abundant storage + direct access to garage & front lounge
• Expansive family/living zone with built-in speakers and sliding door access to the alfresco
• Formal, sunlit lounge with large windows & a lush front garden outlook
• Large home theatre/rumpus room with incredible views to reserve, timber-look floors + dual sliding door access to the outdoor entertaining zone
• Dining room with gorgeous feature pendant lighting & sliding door access to a private alfresco area
• Stylish, sunny master suite with decorative windows overlooking front garden, walk-in-robe & adjustable LED downlights + an immaculate ensuite with double shower, modern vanity & heat lamps
• 4 generous secondary bedrooms, full of natural light (bed 2, 3 & 4 with substantial built-in robes, bedroom 5 overlooking the alfresco)
• Sizeable study / home office
• Immaculate three-way bathroom with bathtub, shower, heat lamps & linen storage + separate powder room & toilet
• Large laundry with built-in linen and cupboard storage + external access
• TV points in all bedrooms and living rooms
• Ducted reverse-cycle air conditioning throughout, including bedrooms
• Loads of additional storage
• Extensive, fully enclosable undercover entertaining area with a grand pitched pergola, zip track blinds, built-in speakers, pattern pave underfoot, mains gas outlet & under-eave lighting
• Timber decked alfresco off main living zones, and adjoining the pergola
• Outdoor shower
• Lush, terraced backyard with landscaped gardens and easy-care lawn, fully fenced with incredible views + gated access to Pedlar Creek Reserve
• Timber sundeck tucked away in the back corner, surrounded by greenery
• Double garage with auto panel lift door & internal access + manual roller door access to outdoor entertaining zone
• Dual-side gate access (one side wide enough to fit a trailer or small vehicle)
• Garden shed
• Substantial 5.5kW solar array with double inverter
• Rinnai instant gas hot water system
• 1,000L rainwater storage.
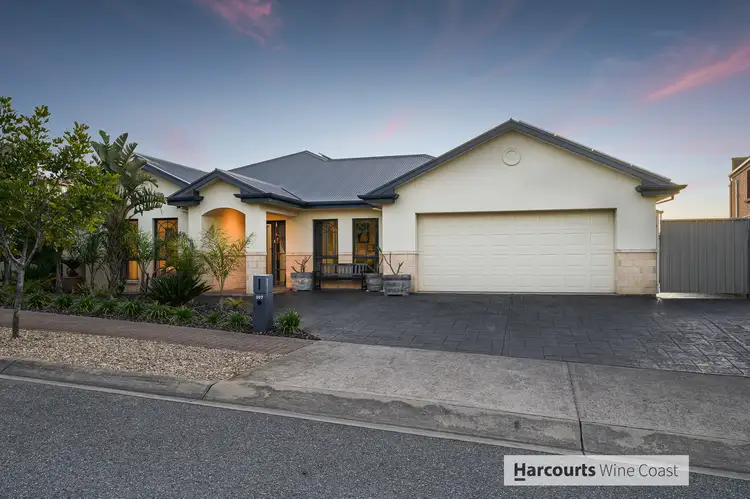
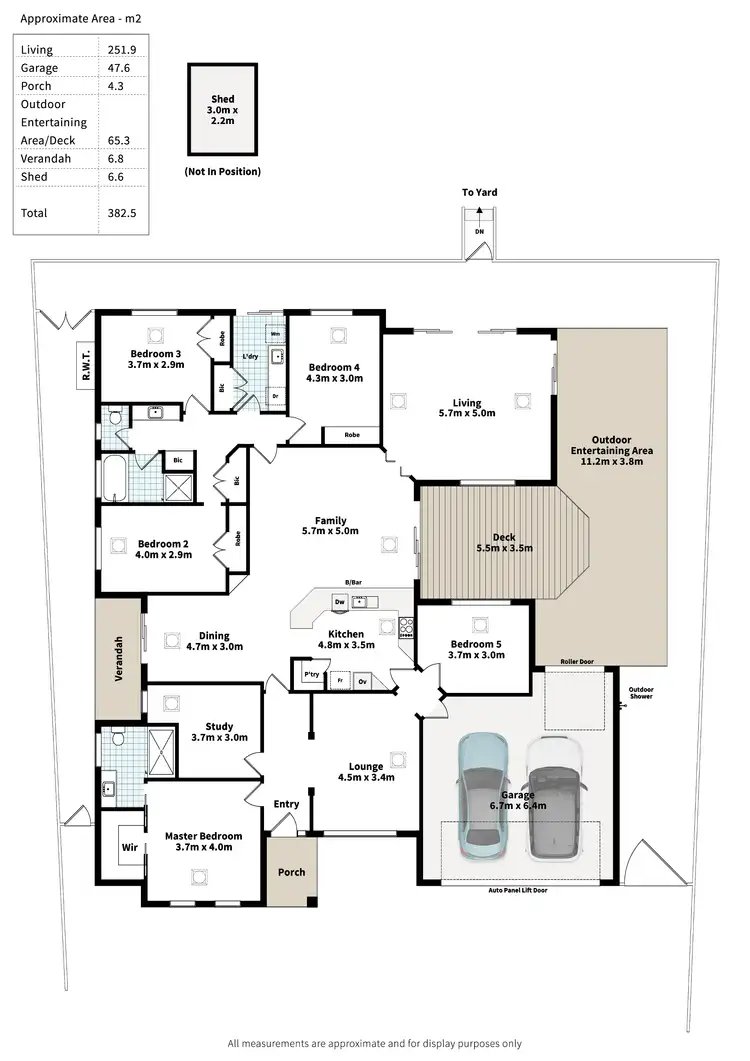
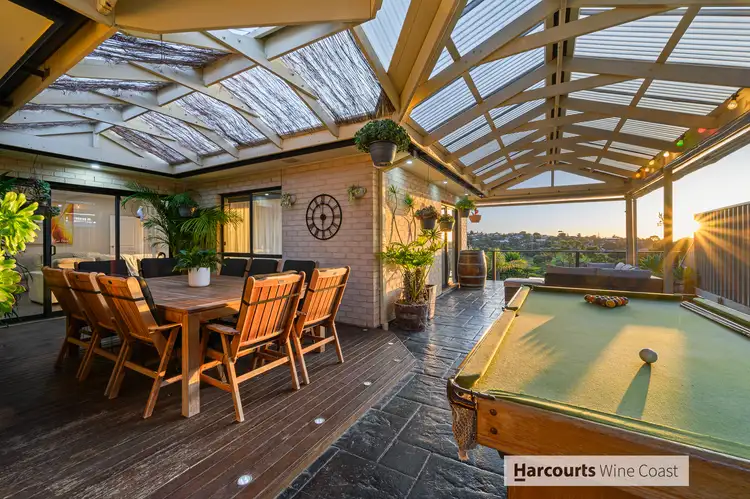
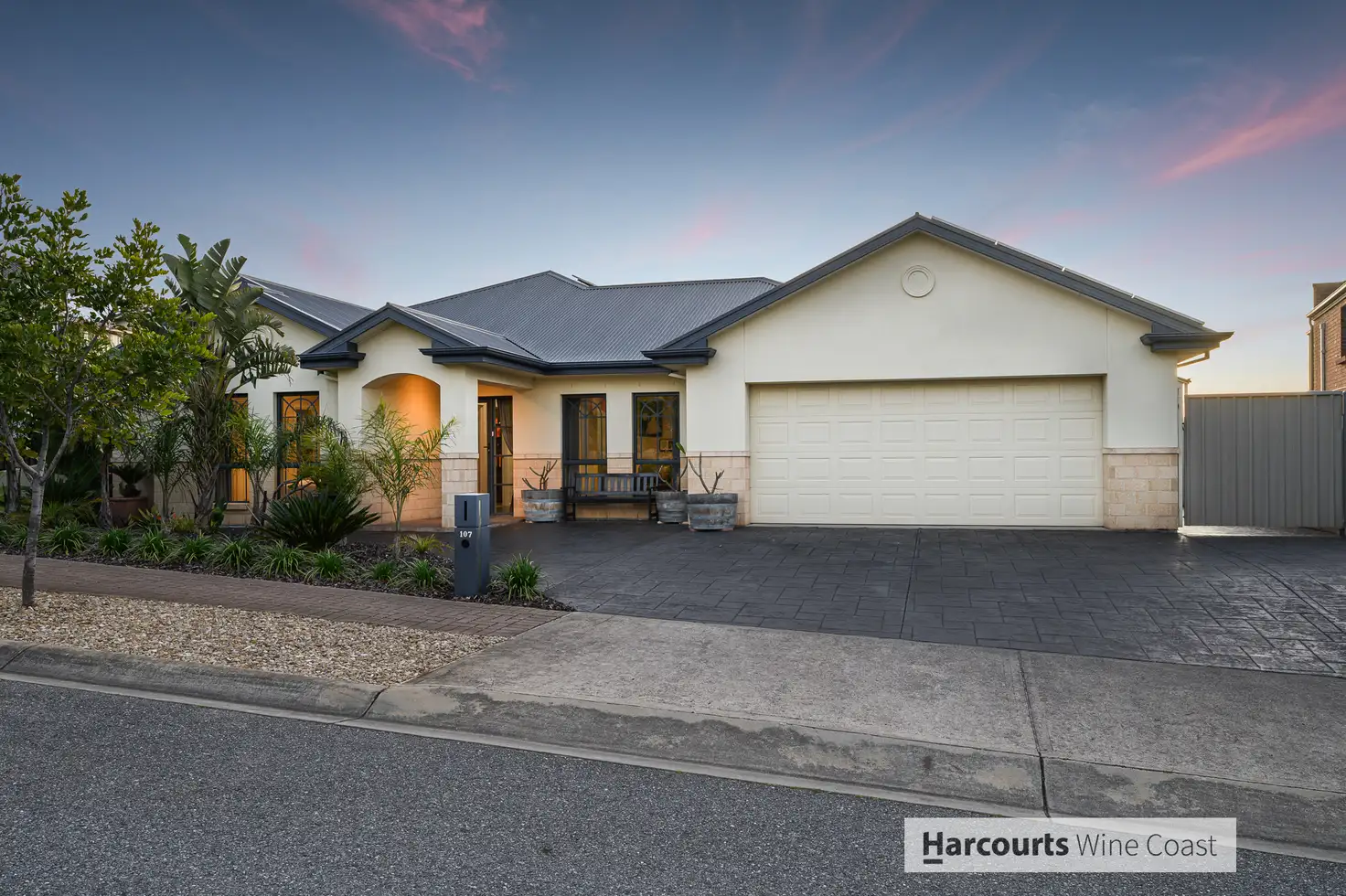


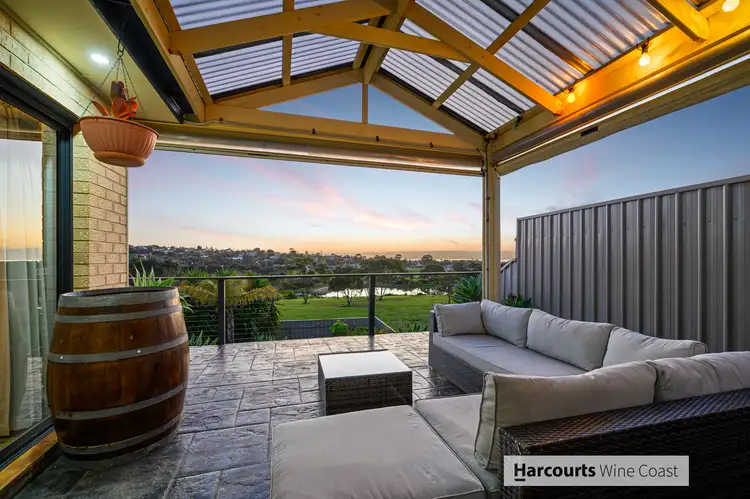
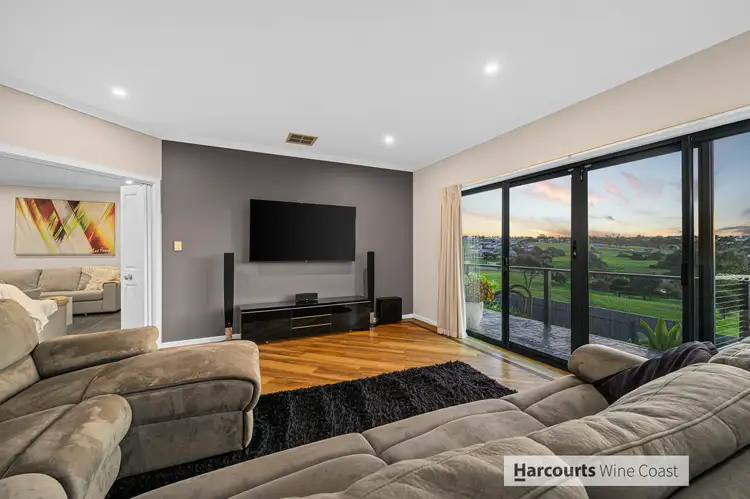
 View more
View more View more
View more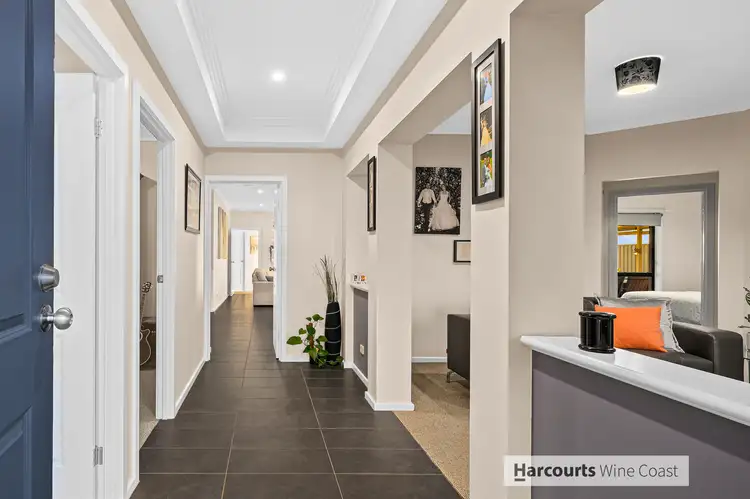 View more
View more View more
View more
