Prepare to be impressed, as one of the electronic gates swing back and you enter through one of the two driveways. Perfectly positioned to catch the gorgeous leafy aspect and cooling breezes, this simply outstanding modern acreage, estate is designed and finished with an eye for detail, undeniable flair and flawless style.
Impeccably set for the extended family, with dual living if required, the spacious and adaptable floorplan flows seamlessly, offering abundant light filled spaces, and striking usage of expansive window space, bring the outside in, with the inviting beach theme, ensuring a warm and inviting ambience.
The upper level is built on a suspended concrete slab and is just stunning, with a high quality kitchen, complete with a servery window to the veranda. The adjacent living space is purely magical, with a gas fireplace and stone facade surround, nestled between two large windows, framing the leafy backdrop, as if they were vibrant oil paintings.....you could really lose yourself in the serene ambience of this space.
The lower level offers the option of dual living, with versatile spaces, including a bathroom and full, modern kitchen. The spectacle though is surely the massive lounge room, with its huge couch and raised long bar area, where you can just imagine the boys will be, beer in hand, cheering for their team on Grand Final day.
I hope you like to party......welcome to the "Worongary Pavilion"....as I write, I can hear the soft beat of the lounge music, the coming together of glasses in 'cheers" and the intermittent laughing of your friends and family, as this amazing space is where so many memories will be made and no doubt, some lost! The expansive poolside deck space is undeniably the place to party.......guests can even recover with hot/cold therapy in the infra red sauna and under the adjacent, outdoor copper shower!
The second electronic gated driveway leads to the huge 180m2 shed, just perfect for a tradesman/home business. The mezzanine level office is air conditioned, with plenty of desk space for your staff and the bathroom and toilet ensures that you can wash off the day, before heading up the hill to home.
Part of the shed has been converted into a wonderful cabin style retreat, perfect for guests. Again clever use of large windows ensures that the natural surrounding are captured, including the serene babbling creek, which can be watched flowing from the floating bed. Complete with a kitchen and gorgeous bathroom and its own private deck, this truly is an idyllic spot.
Quite simply, my words will never do this home justice......the photos may, to an extent, but an inspection certainly will......so, I guess I will be seeing you soon!!!!
Some of the many features include -
* 1ha (2.49 acres) of land, with sub division potential (due diligence suggested to confirm this) and plenty of useable space for horses and kids to play
*a super solid and impressive main residence - double brick and suspended concrete slab, as well as partial steel frame
*a jaw dropping beach style residence, simply laced with stunning features throughout
*split level residence, equipped for either independent dual living, or just one spacious family home, with plenty of space and independence for all!
*main home has 4 or 5 bedrooms, with optional use of one as a treatment room, or office space
*a spacious master with a barn door leading to walk in robe and ensuite bathroom
*the upstairs kitchen has expansive stone worktops, with breakfast bar and a large servery window, ensuring entertaining is a breeze. 900mm gas cooktop and quality appliances.
*an incredible living space adjacent to kitchen, with huge windows framing the leafy surrounds and catching the sunsets, as well as a gas fireplace and stone facade feature wall and vaulted ceilings.....WOW
*second living space on upper floor
*lower level media room, just perfect for the Grand Final, with the boys sitting at the high bar and the ladies more comfortable on the huge couch in front - an outstanding space for movie watching for the large family.
*85 inch tv built in to media room and will stay!
*an elevated veranda at the front of the home, perfect for relaxing and gazing through to the leafy backdrop
*a simply amazing poolside "day club" area, fondly known as "The Worongary Pavilion!" It is stunning and if you are not a party animal, then you will be, because this is where your friends will congregate, with the beats playing, sun shining (finally) and the cocktails flowing.....you've got to see this!!!!
*large, deck fringed salt water pool
*infrared sauna, with toilet and basin for pool party guests!
*outdoor copper shower next to suana, for hot/cold therapy
*electronic gated entry, with two driveways - one to the shed.
*huge 180 sqm shed, with air conditioned office space and.....the Love Shack......
*Let me tell you about the Love Shack....escape to the bush and spend the night gazing up at the stars, through the expansive windows, whilst listening to the babbling creek, in this beautifully appointed cabin style space, complete with bathroom and kitchenette. Perfect for guests - but they are unlikely to leave!!
*solar power and solar hot water
*firepit area
*a beautiful flowing creek (most of the year)
San Fernando Drive is one of the premier streets in the family friendly suburb of Worongary.
Located just minutes from the Pacific Motorway and an easy commute to the Brisbane CBD and International airport. To the south, the NSW border is within easy reach, passing the Gold Coast International and domestic airports.
The thriving Robina Town Centre is on your doorstep and provides all the facilities you could possibly require.
With Queensland's finest schools, beaches, shops, transport and medical facilities on the doorstep, it is the location that has it all!
Disclaimer
In preparing this information we have used our best endeavours to ensure the information contained herein is true and accurate, but we accept no responsibility and disclaim all liability in respect to any errors, omissions, inaccuracies or misstatements that may occur. Prospective purchasers should make their own enquiries to verify the information contained herein.

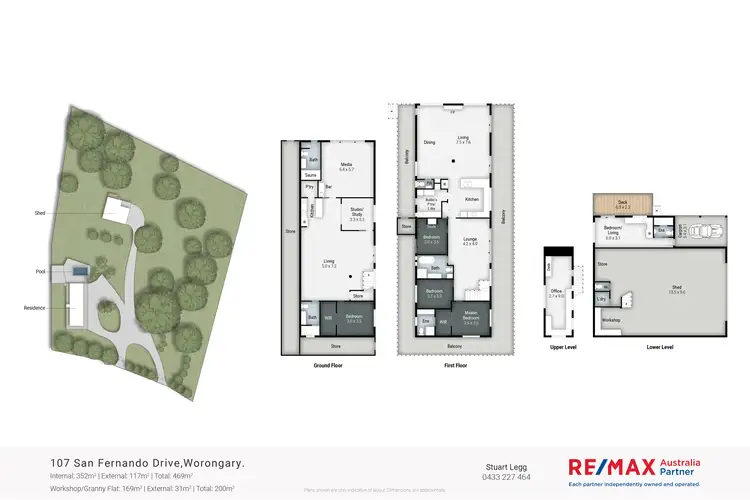
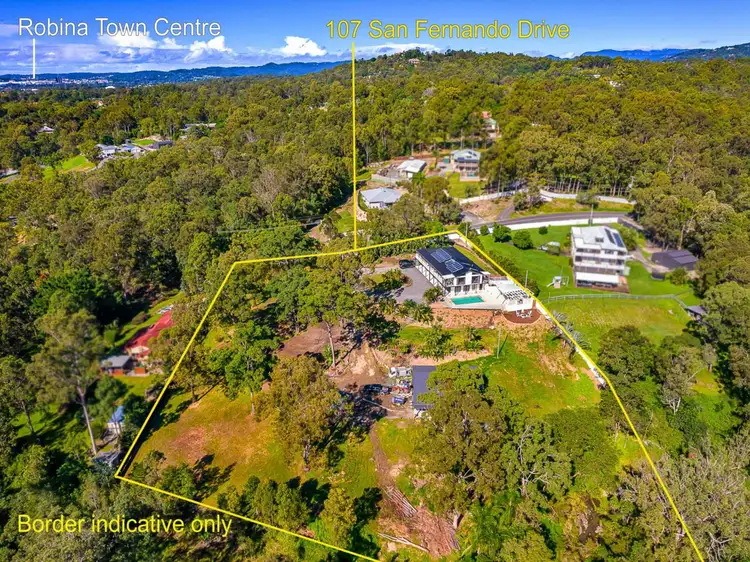



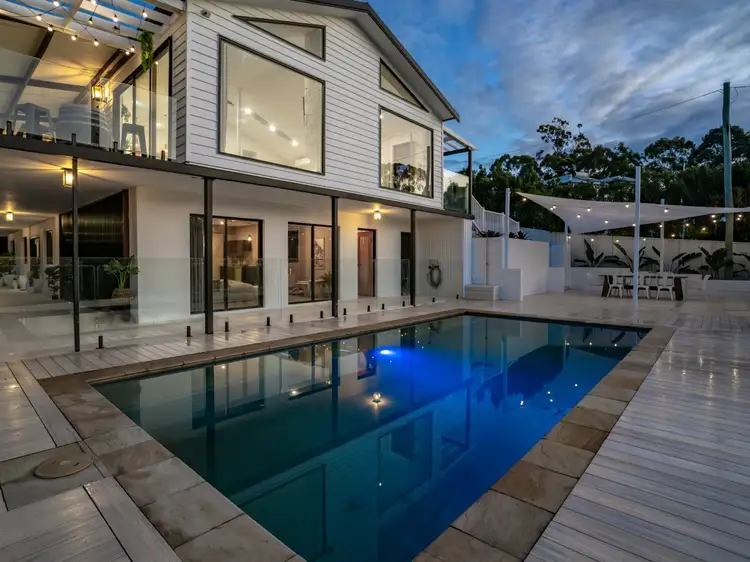
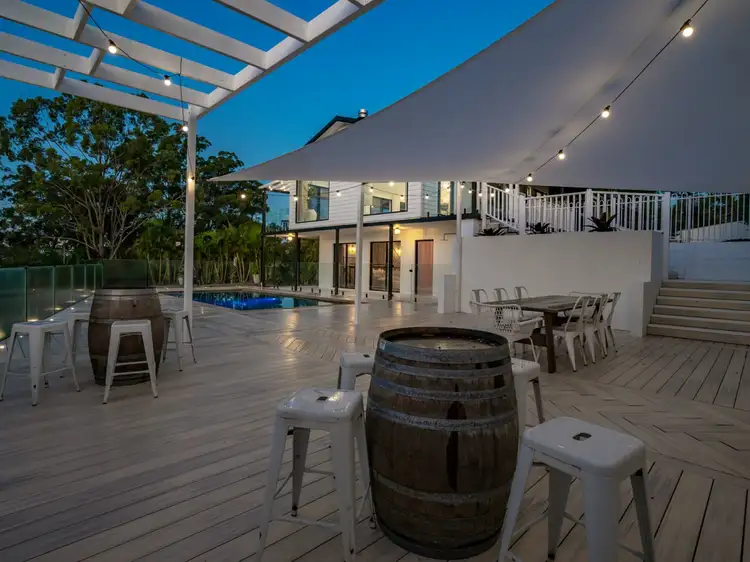
 View more
View more View more
View more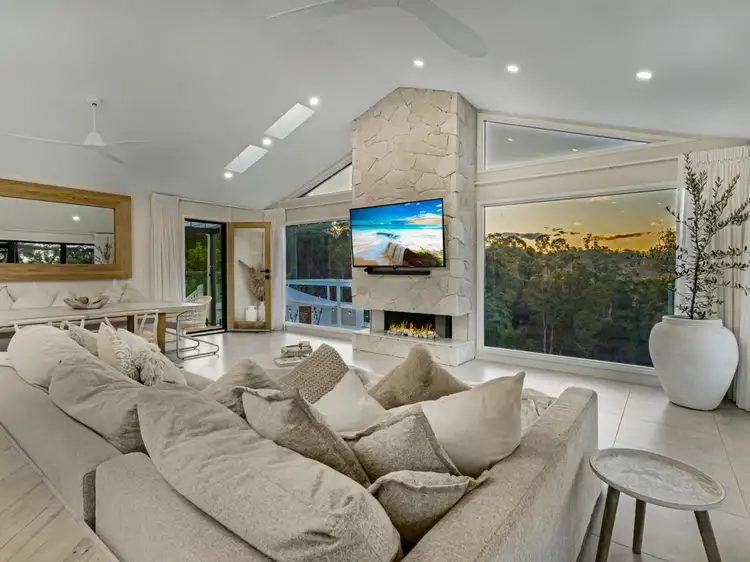 View more
View more View more
View more
