A taste of the good life beckons at this sleek and stylish waterfront sanctuary. Rising up from an 807m2 block in the gated Serenity Shores estate and equipped with dual living capabilities, high quality finishes shine across the double-storey floorplan. Enjoy the timeless elegance of the open plan kitchen, living and dining zone, with this sprawling space acting as the beating heart of the home. Smeg appliances make cooking a joy, with mess hidden away in the butler's pantry, plus use this central hub to share stories over delicious meals or relax as the day draws to an end. Alternatively, maximise the home's indoor-outdoor flow by peeling back the slider doors to connect with the alfresco terrace. Entertain here or retreat to the waterfront pavilion for celebrations by the resort-style pool.
Additionally, embrace the luxury of space with six bedrooms, four bathrooms and a powder room. Five bedrooms and three bathrooms beckon upstairs, including a sprawling master suite complemented by a private water-view patio, ensuite and designer dressing room. Upstairs also offers a large separate living space for leisure and relaxation. Downstairs, the self-contained studio is ideal for guests, multi-generational families or passive income opportunity that helps pay down the mortgage.
Positioned in a secure and friendly community, residents benefit from 24/7 security and the convenience of being just 2.5km from Hope Island Marketplace and 6.5km from the upscale delights of Sanctuary Cove. Embrace a dream home, lifestyle and location - arrange your inspection today.
Property Specifications:
• Sleek and stylish waterfront sanctuary with enviable dual occupancy on a 807m2 block in the gated Serenity Shores estate
• High quality fixtures and finishes shine across the 497m2 double-storey floorplan
• Modern kitchen featuring stone benchtops and Smeg appliances plus butler's pantry with a servery window
• Light-filled living areas on each level, including an expansive family and dining zone that flows onto the alfresco terrace
• Five bedrooms and three bathrooms upstairs, featuring a king-sized master suite with private water-view balcony, luxe dressing room and ensuite
• Additional large living space upstairs for leisure and relaxation
• Self-contained ground floor studio featuring private entry, bedroom, ensuite, living space and kitchenette
• Ground floor study, powder room and glass-encased wine cellar
• Covered alfresco area, overlooks the wide waterways
• Resort-style pool and entertaining pavilion featuring a built-in 6 burner BBQ with drinks fridge
• Private pontoon with water, electricity and lighting
• Triple garage with epoxy flooring and rear yard access via drive through roller door
• Large laundry with appliance tower
• Landscaped low-maintenance gardens and lawns serviced by a 4 zone Rainbird wireless irrigation system
• 10kW* inverter solar system
• 22kW* Fujitsu ducted air-conditioning, ceiling fans and vacumaid
• Plantation shutters and custom curtains throughout
• Full security with cameras and wired outdoor lighting
• Fabulous, family-friendly estate with 24/7 security and low body corporate fees
• 2.6km from Hope Island Marketplace, 6.5km from Sanctuary Cove
Disclaimer: We have in preparing this information used our best endeavours to ensure that the information contained herein is true and accurate but accept no responsibility and disclaim all liability in respect of any errors, omissions, inaccuracies or misstatements that may occur. Prospective purchasers should make their own enquiries to verify the information contained herein.
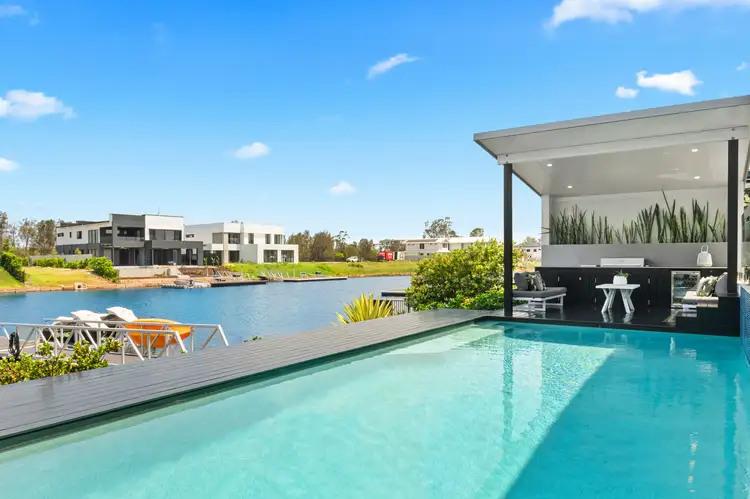
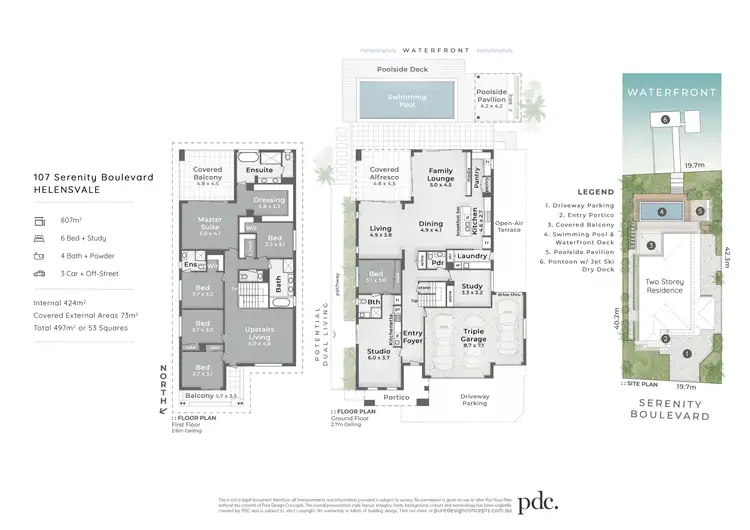
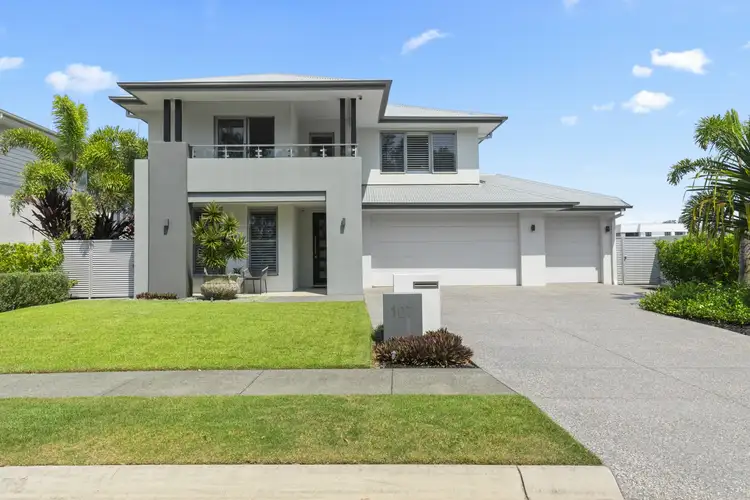
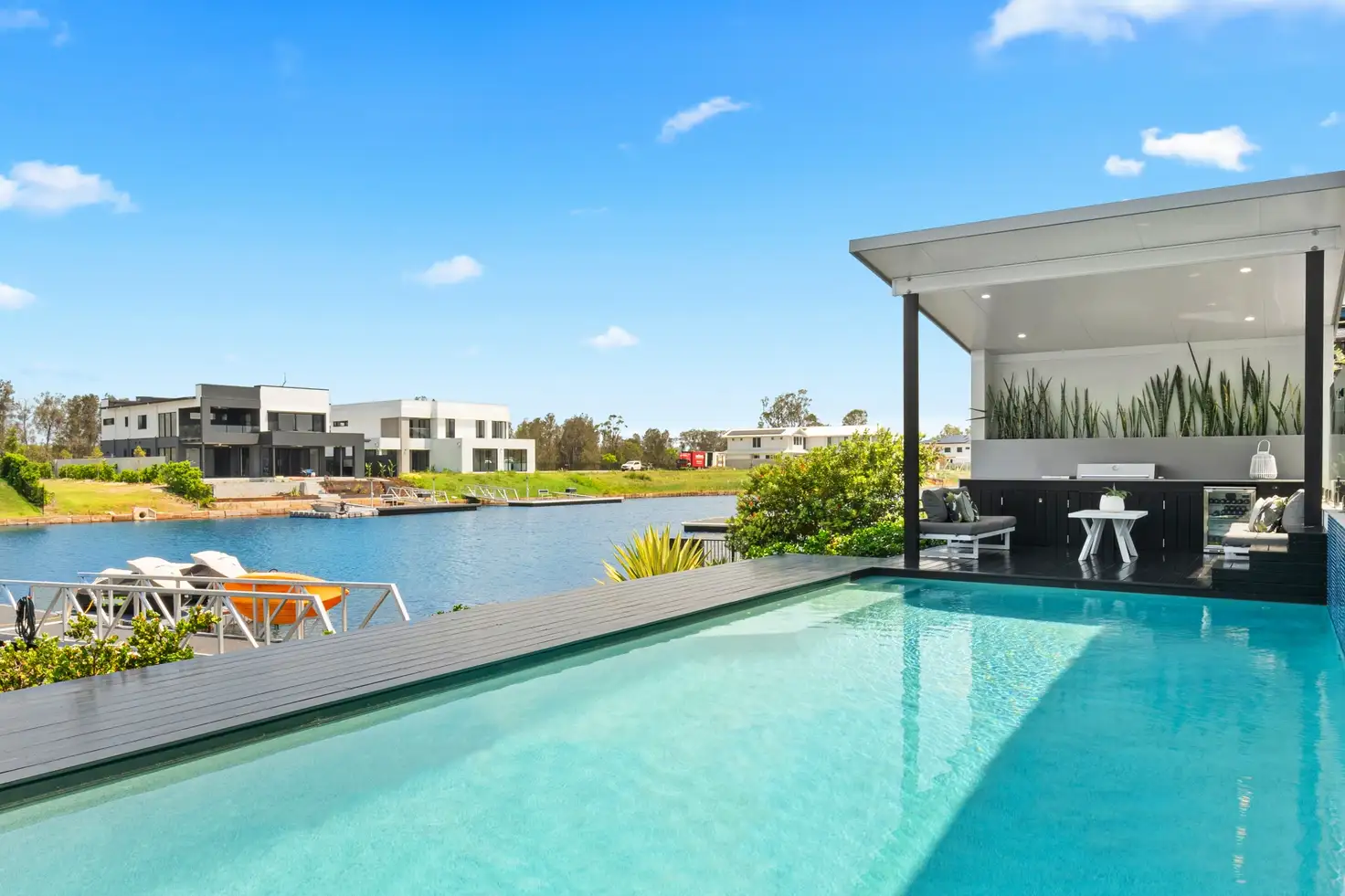


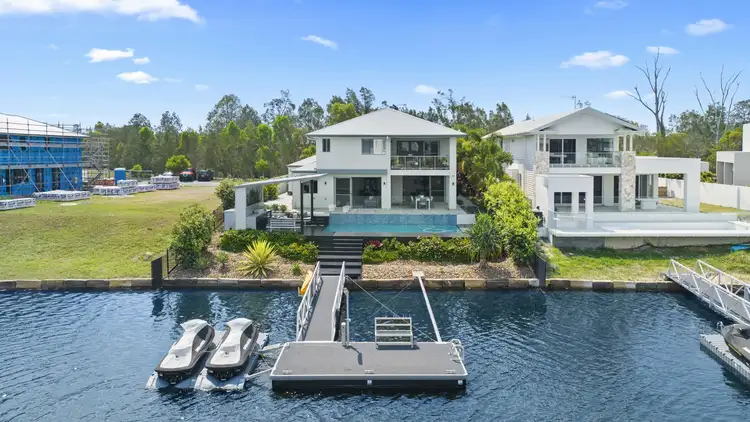
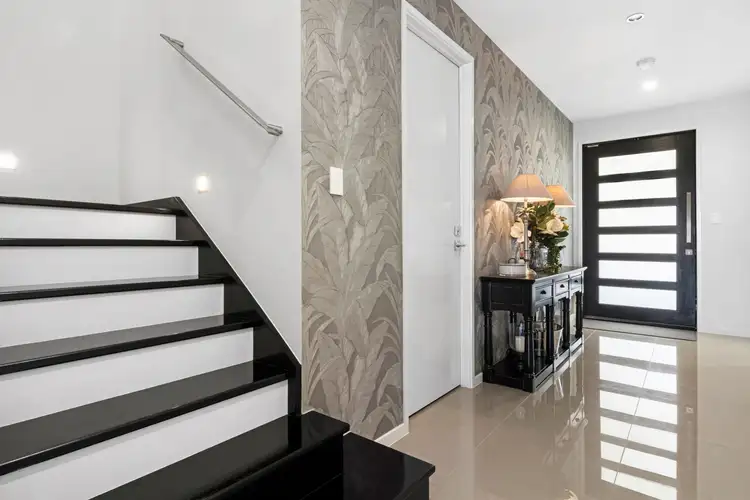
 View more
View more View more
View more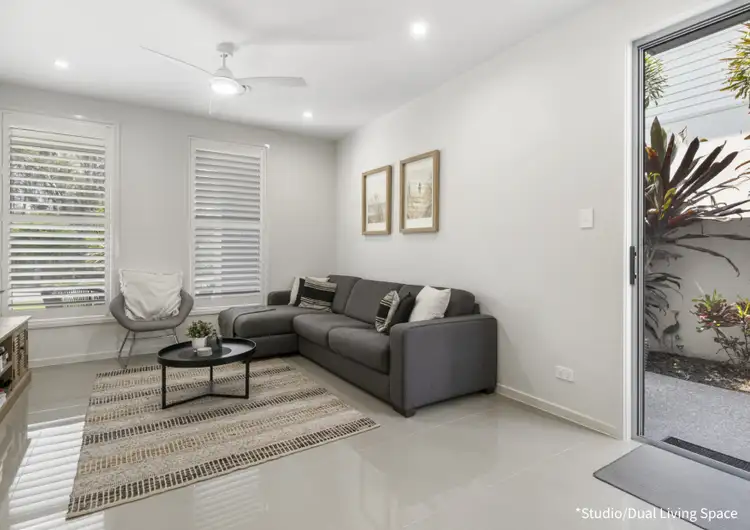 View more
View more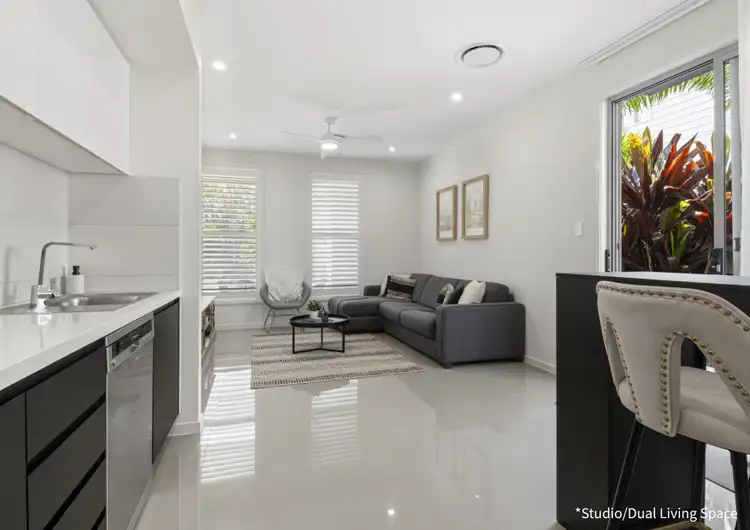 View more
View more
