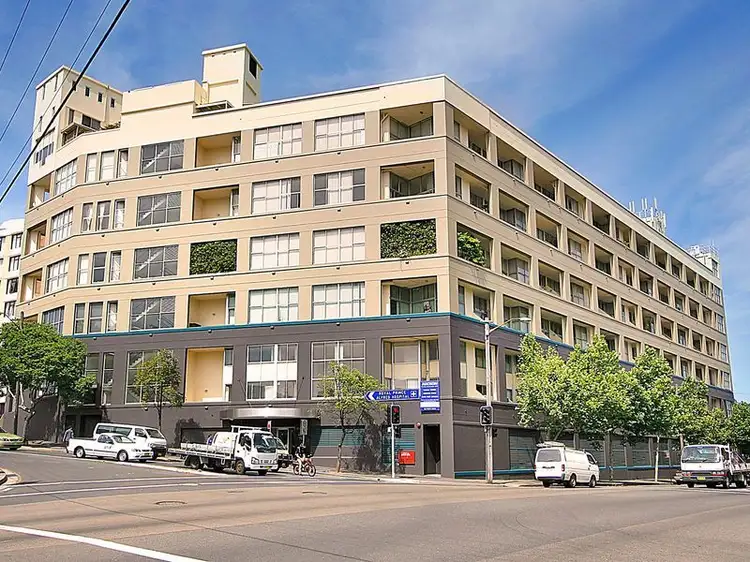To enquire, please email or call 1300 815 051 and enter code 2119
Rhodes House Camperdown is the inner west's most celebrated iconic warehouse conversion, a stunning transformation exuding style and space with resort style facilities on its enormous acreage rooftop .
This 2 bedroom apartment has a huge 90 sq meter floor space with soaring 5 meter high ceiling along with open plan layout providing wonderful spaciousness, and includes a mezzanine 2nd bedroom, enormous windows, modern kitchen with bar bench for meal service as well as separate dining area, huge comfortable lounge and balcony.
The building's thick concrete walls guarantee coolness in summer, warmth in winter and major street noise reduction.
Relax and exercise on an expansive one acre communal rooftop (currently undergoing improvements) with uninterrupted city views including the Harbor Bridge (highly sought after vantage point for New Years Eve fireworks), tennis court, impressive spacious common areas with seating, garden with grey water supply, BBQ facilities, temperature controlled long lap pool, spa, sauna, fully equipped gymnasium, sundeck, children's play area, internal meal preparation area with table tennis table, meeting room, toilets, security car park for vehicles/bikes & storage, front door security with intercom access,
There is on-site building manager and the building enjoys a wonderfully cosmopolitan urban setting close to Sydney University and Newtown, Glebe and Annandale villages.
Extra floor space can be created by extending the floor of the preexisting mezzanine 2.5 meter elevated 2nd bedroom outwards into the 5 metre high ceiling air space so as to create additional bedrooms, living areas and/or 2nd bathroom, designed to your taste (already done in other units on the same level-see photos in sold listings on Domain & realestate.com.au)
- Generous layout featuring open plan living and dining spaces
- Private balcony deck extending across the entire apartment width, with high privacy wall, accessed from lounge.
- Modern large galley kitchen, ample storage cupboards, electric cook top, stainless steel oven and dishwasher.
- Spacious modern tiled bathroom includes separate shower with concealed hot water tank, internal laundry and dryer.
- Spacious first and second bedrooms with adjustable privacy screens/blinds and inbuilt mirrored robes.
- Large storage room beneath 1st bedroom (additional 10 sq meter)
- Single car space with storage along with general visitor parking spaces (additional 12 sq meter)
- Three lifts including a large service lift for furniture and other large items.
- Common area garbage room on the same floor level for immediate waste disposal
- A selection of city and suburban bus links within meters of the building.
- Walk to Royal Prince Alfred Hospital, Sydney University, UTS and TAFE campuses, Booth Street retail, King St and Glebe Rd famous restaurant strips, Broadway Shopping Center, Tramsheds shopping centre with eateries, Parramatta Rd local shops & food outlets, Light Rail, Newtown railway station
Council Rates: $240 per quarter.
Water Rates: $185 per quarter.
Strata Rates: $2628 per quarter.
Currently tenanted: $595 per week.
Potential Rental: $650 per week plus immediately after rooftop upgrades completed.
To enquire, please email or call 1300 815 051 and enter code 2119








 View more
View more View more
View more View more
View more View more
View more
