Rarely does a magnificent family home of this size and quality present itself to the market. This incredible home will appeal to large, multi-generational families offering 595sqm under foot being perfectly placed on 1057sqm of land. The location couldn't be more convenient with public transport being a 10 minute walk or 2 minute drive to Carseldine rail station.
As you walk through your front gate up your brick stairs you are welcomed by a double wooden door entrance/foyer which leads you to quality tiles under foot & noticeably high ceilings. To your left you are welcomed into the large formal lounge & dining room, perfect for your families' formal affairs. To the right you are welcomed into the spacious living areas which will become the hub of this home which seamlessly connects to the chef's kitchen. The solid timber cabinetry is finished with stone benchtops, providing a breakfast servery, bench space and storage in abundance, double fridge space an adjacent pantry and stainless-steel appliances. With a gas cooktop, electric oven and quality dishwasher, there will be no excuses.
Continuing through on the lower level of the home you are able to access the 4th & 5th double bedrooms of the home both with triple built ins and a built-in desk - perfect for those needing a home office at this time. Having a full-sized bathroom downstairs allows you many options for dual living potential. You also have a private access to this section of the home without interrupting the main living spaces if needed. You sure will be impressed by your very own media cinema room - as the 11-seater cinema lounge will be staying for the next owners, allowing your family to spend quality time together with space.
The upper level of the home provides you with your Master Suite and 2 additional double bedrooms. As you make your way up your internal wooden staircase you are welcomed to another potential living space and a double sized door leading you to your large front balcony overlooking views to Moreton Island. To the right of the home your large master suite will impress with a walk-in robe and a delightfully relaxing ensuite with a corner spa bath and quality vanity that will empress. Bedrooms 2 & 3 are extra-large rooms with triple built in robes. Both bedrooms share a door which accesses another private balcony and is central to the family bathroom. On this upper level you will also find a private powder room.
If you are an entertainer what will really impress you is your own private under roof entertaining area and dining space. This space once held a wedding. Sparing no expense, you have a full outside kitchen with stone bench tops, gas cook top, built in fridge and sink. Perfect for a second kitchen if needed daily.
As you look up your eye will catch the salt water swimming pool with your very own spa!! This area enjoys glass framed fencing with a water feature connecting the resort inspired feeling into your very own backyard.
To complete this outstanding double bricked quality home, you have your very own 11.2sqm x 6.8sqm shed/garage which accommodates 3 cars with ample storage, 5KW solar panels, split air conditioning systems throughout the home as well as ample storage cupboards placed throughout, additional parking for 6/7 vehicles to the right of the driveway and vacuum-maid throughout.
Situated just 15 kilometers to the Brisbane CBD and 24 minutes to Brisbane Airport precinct via the Airport Link, this home is also walking distance to Carseldine Rail & Carseldine weekly Saturday markets. A short 9 minute drive to Westfield Chermside with the many retail, dining and entertainment options. Quality public and private schools are nearby, with the home being situated within walking distance to a Catholic High School on Beams Road, Fitzgibbon. This is the forever home, enquire to arrange your private inspection for this home today.
Features:
Upper Level
- Huge Master bedroom with balcony, air conditioning, WIR, ensuite
- 2 Double Bedrooms all with triple door built-ins and air conditioning with adjoining balcony
- Family Bathroom
- Powder Room
- Upstairs sitting area
Lower Level
- 4th Double bedroom with triple built-ins with air conditioning
- 5th bedroom or Office with built in study desk with air conditioning
- Family Bathroom
- 11 Seat Cinema room with Bose speakers
- Formal Lounge
- Formal Dining
- Meals Area
- Lounge Area
- Kitchen with stone top benches and gas cook top
- Large covered entertaining Pavilion
- Outside Kitchen with stone benches, built in fridge, gas cook top & sink
- Large Inground Swimming pool and spa
- Large 3 Car shed with ample storage, along with off Street parking for another 5 + cars.
- 1057 sqm block
- Spilt system air conditioners throughout
- Vacuum Maid
- Intercom System
- Electric front gate
- 5KW Solar panels
- Walking distance to local park
- Close to Shopping...
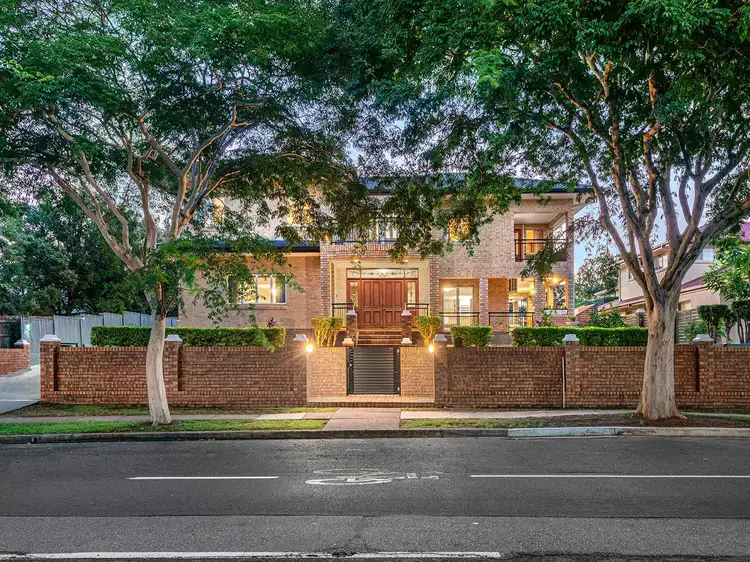
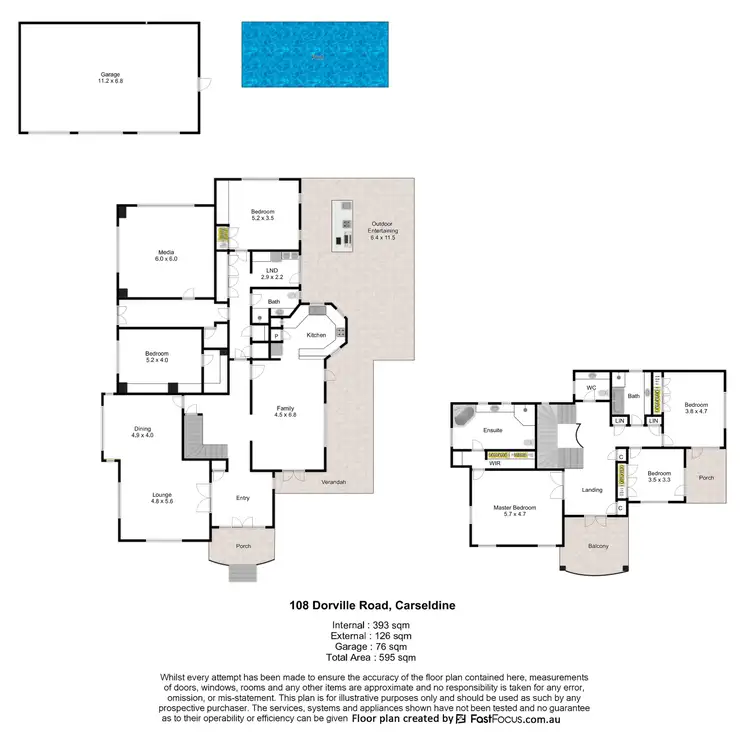

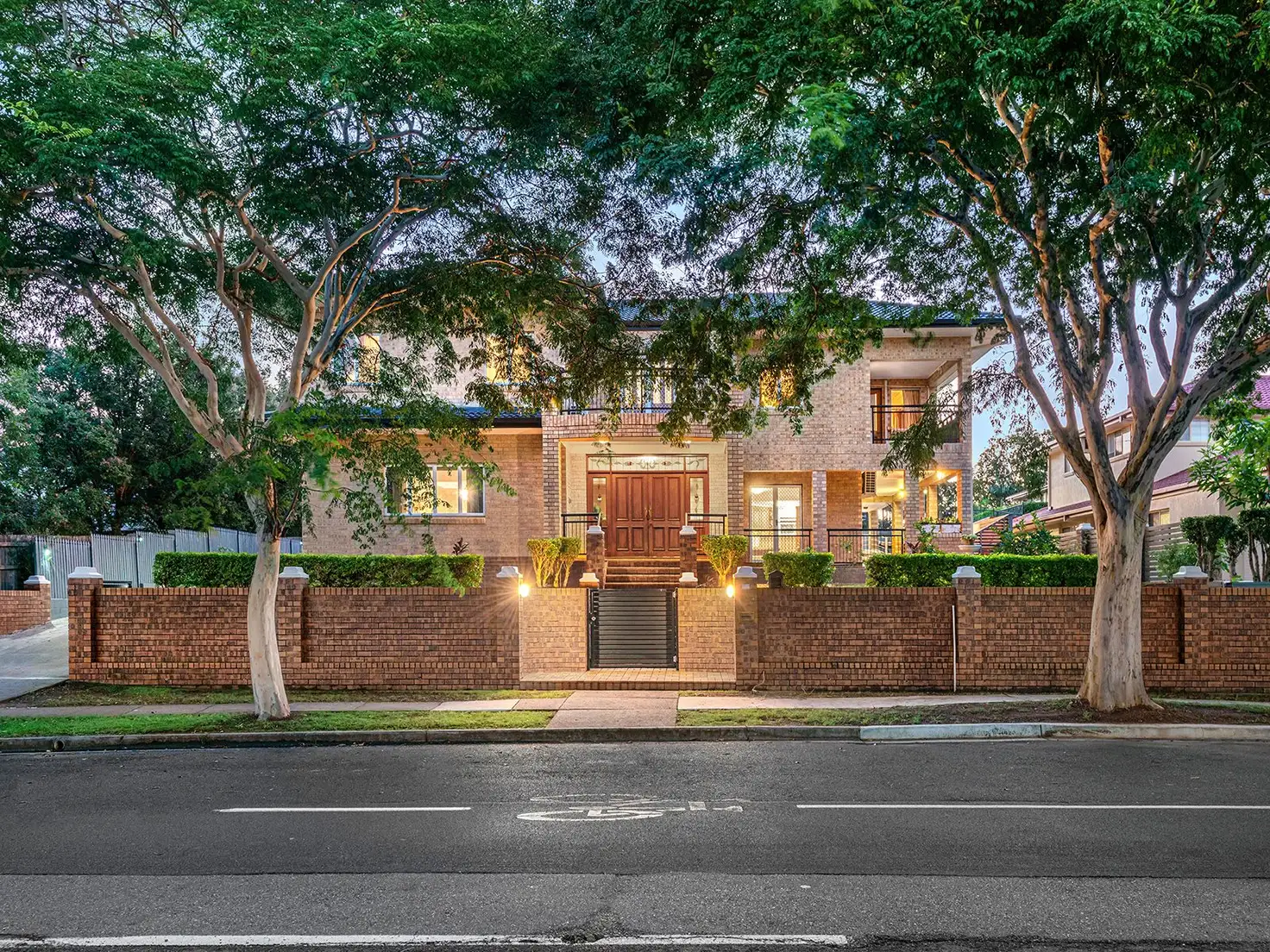



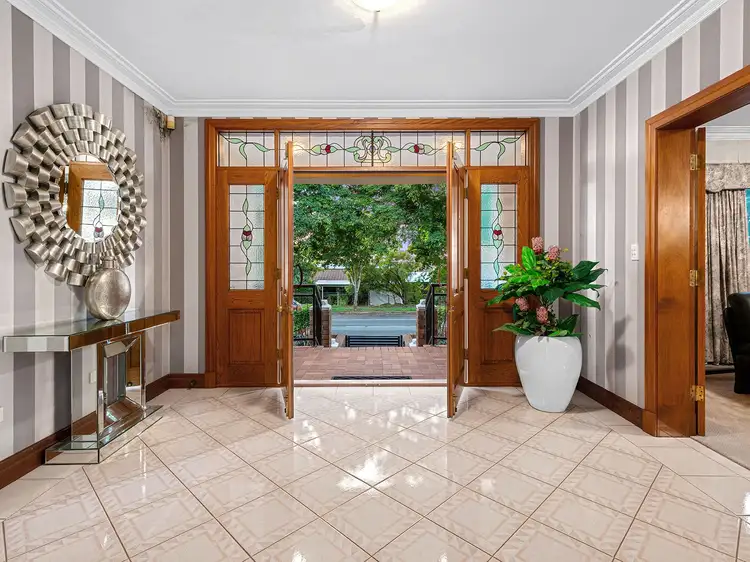
 View more
View more View more
View more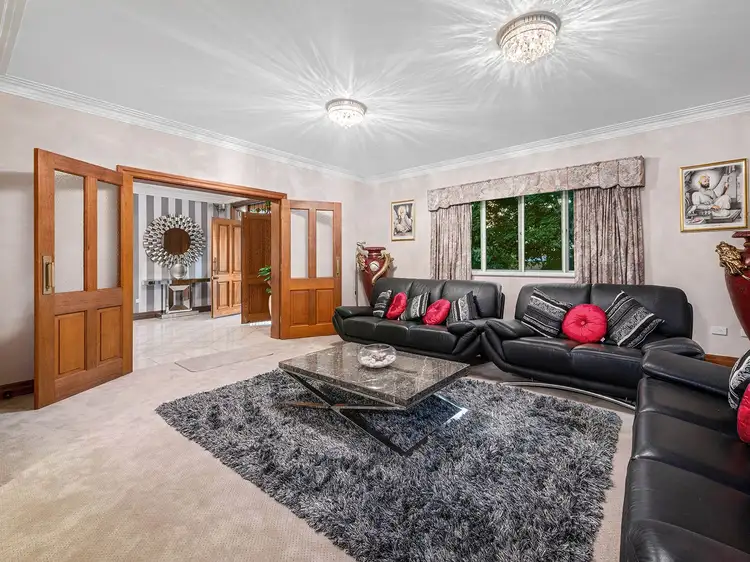 View more
View more View more
View more
