$740,000
4 Bed • 2 Bath • 2 Car • 2400m²
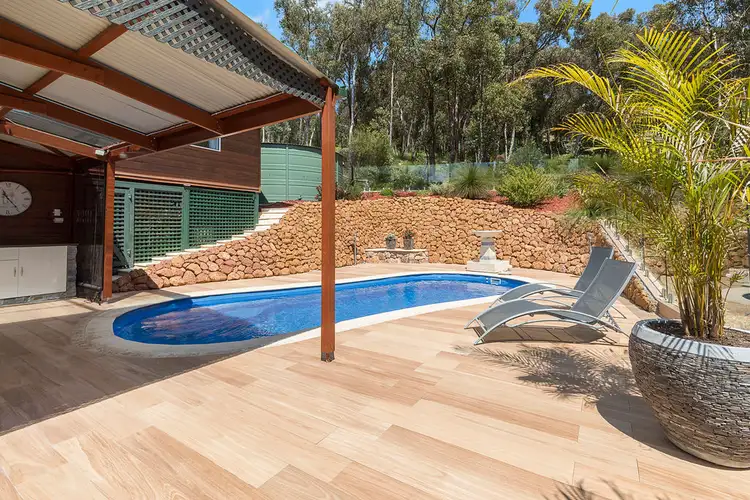
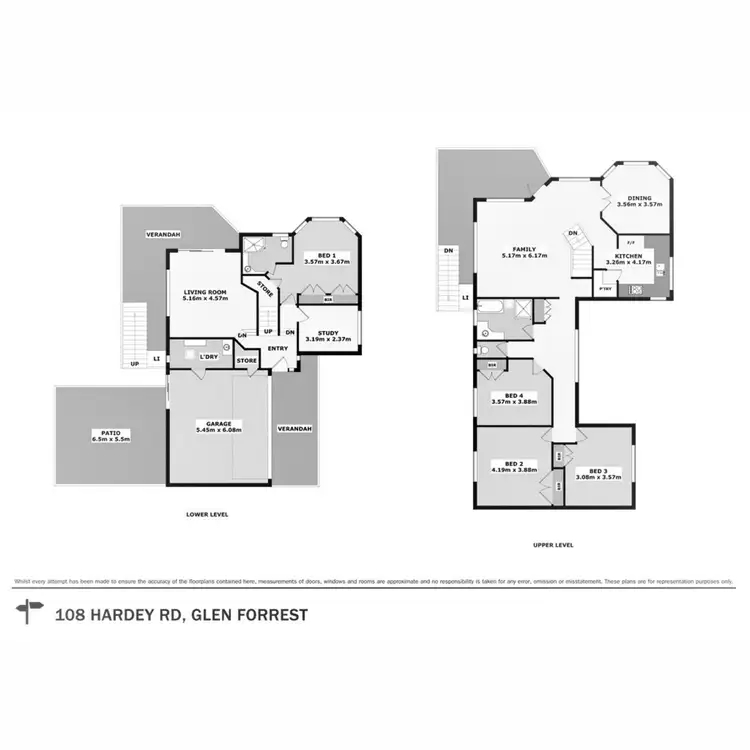
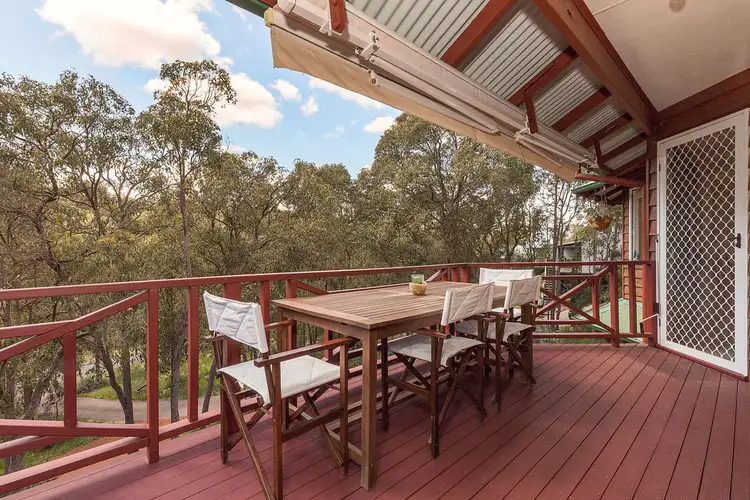
+22
Sold
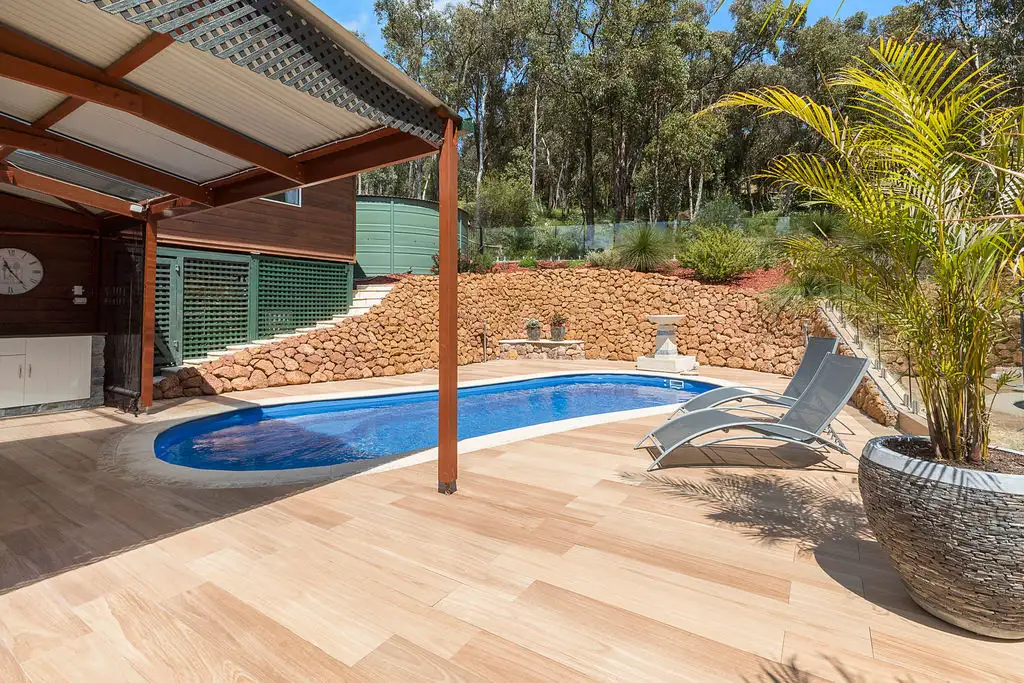


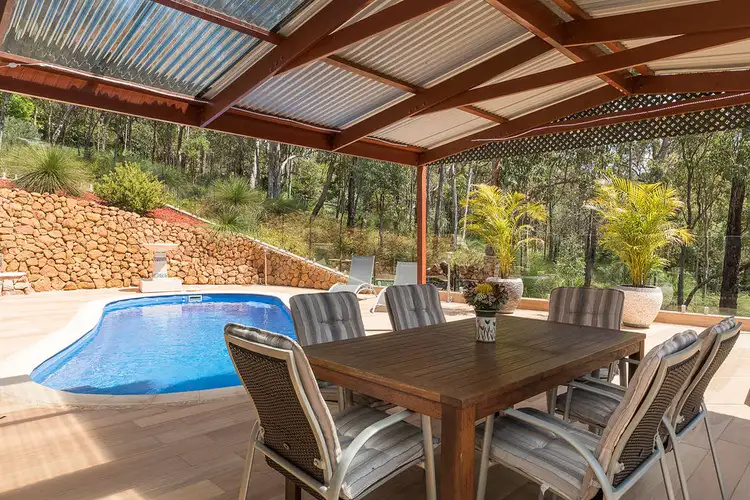
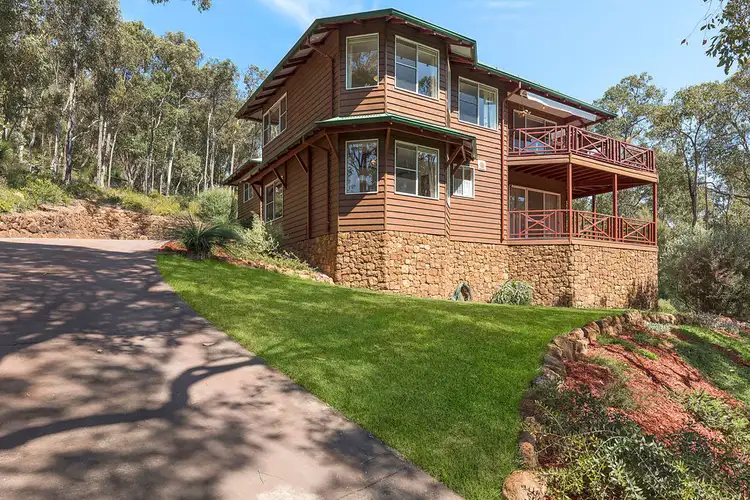
+20
Sold
108 Hardey Road, Glen Forrest WA 6071
Copy address
$740,000
- 4Bed
- 2Bath
- 2 Car
- 2400m²
House Sold on Tue 22 Oct, 2019
What's around Hardey Road
House description
“SOLD BY SHANE SCHOFIELD”
Property features
Land details
Area: 2400m²
Property video
Can't inspect the property in person? See what's inside in the video tour.
Interactive media & resources
What's around Hardey Road
 View more
View more View more
View more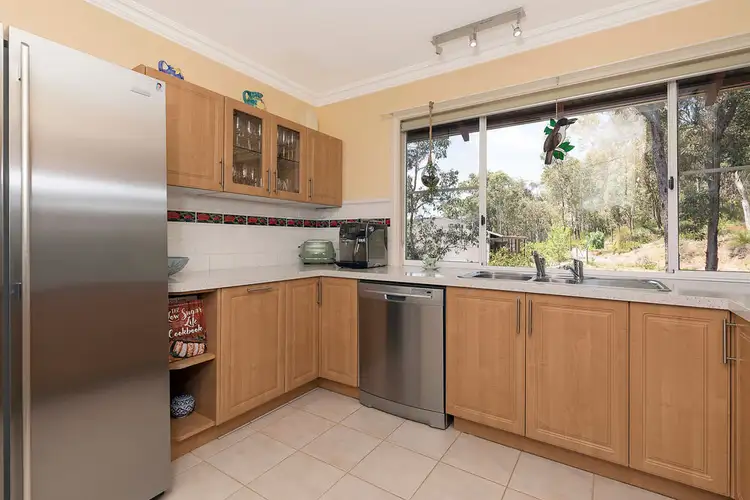 View more
View more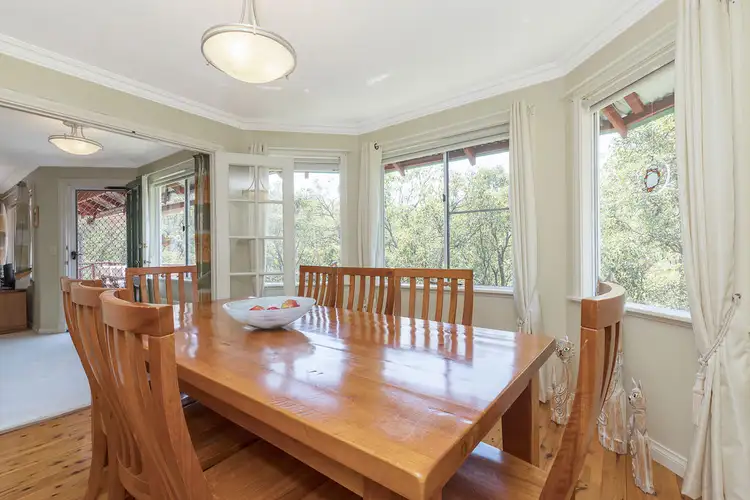 View more
View moreContact the real estate agent

Shane Schofield
The Agency Perth
0Not yet rated
Send an enquiry
This property has been sold
But you can still contact the agent108 Hardey Road, Glen Forrest WA 6071
Nearby schools in and around Glen Forrest, WA
Top reviews by locals of Glen Forrest, WA 6071
Discover what it's like to live in Glen Forrest before you inspect or move.
Discussions in Glen Forrest, WA
Wondering what the latest hot topics are in Glen Forrest, Western Australia?
Similar Houses for sale in Glen Forrest, WA 6071
Properties for sale in nearby suburbs
Report Listing
